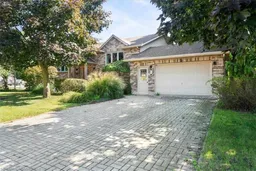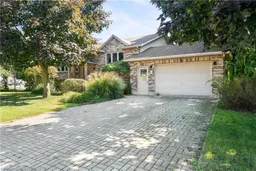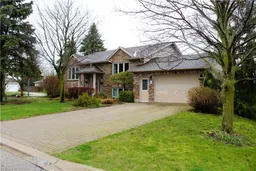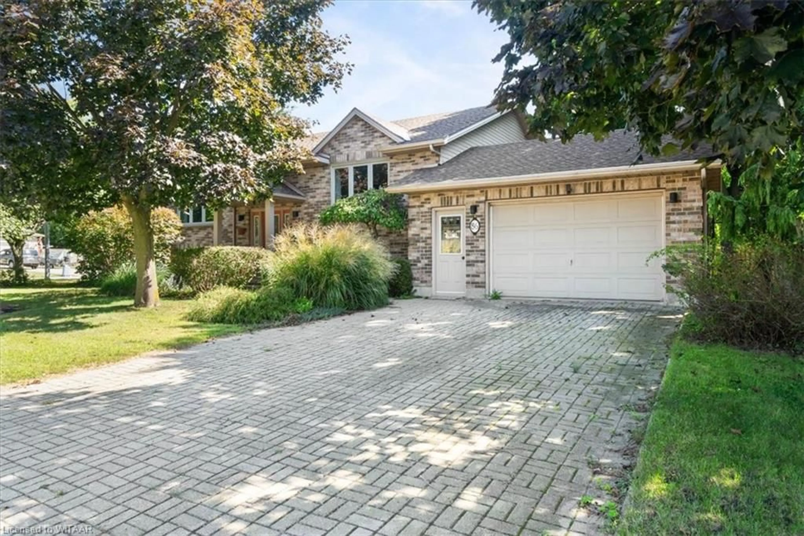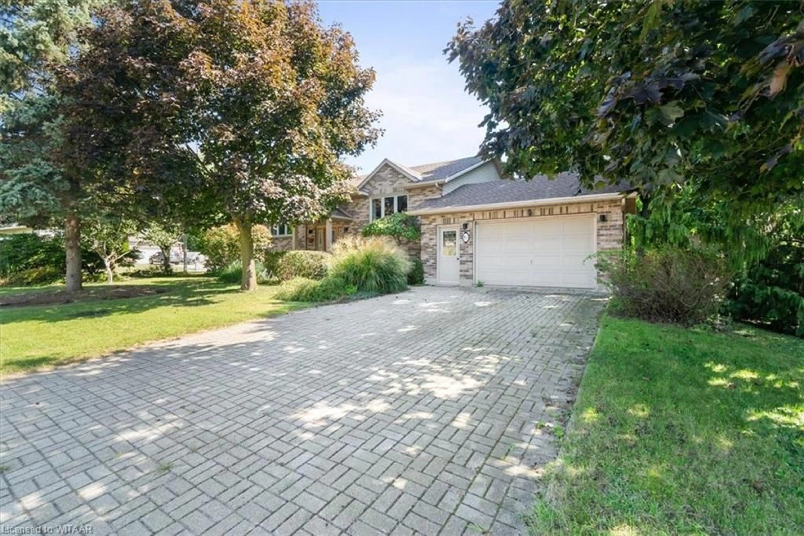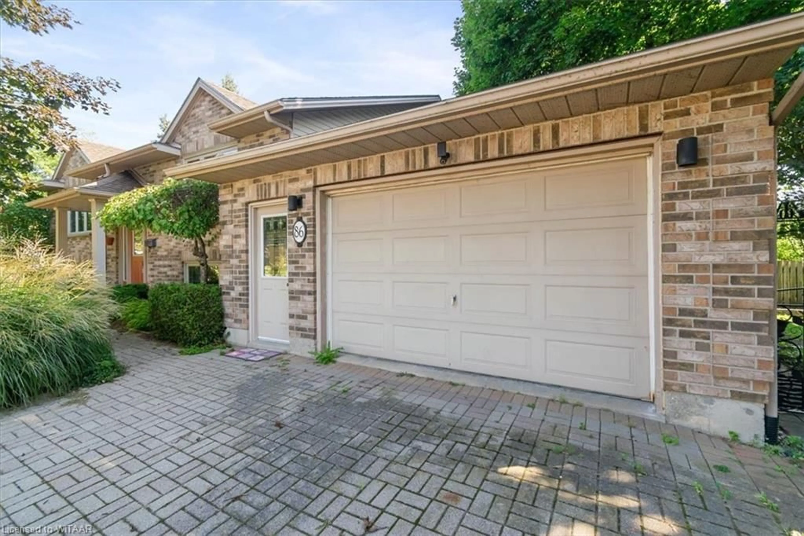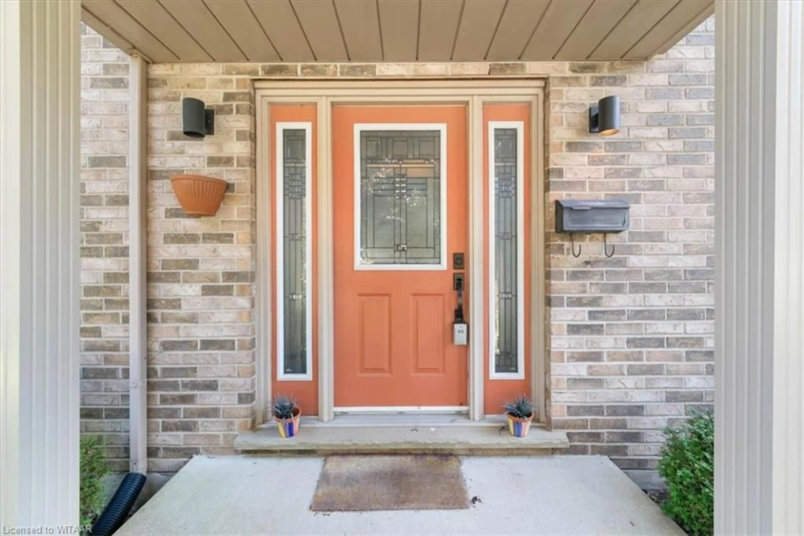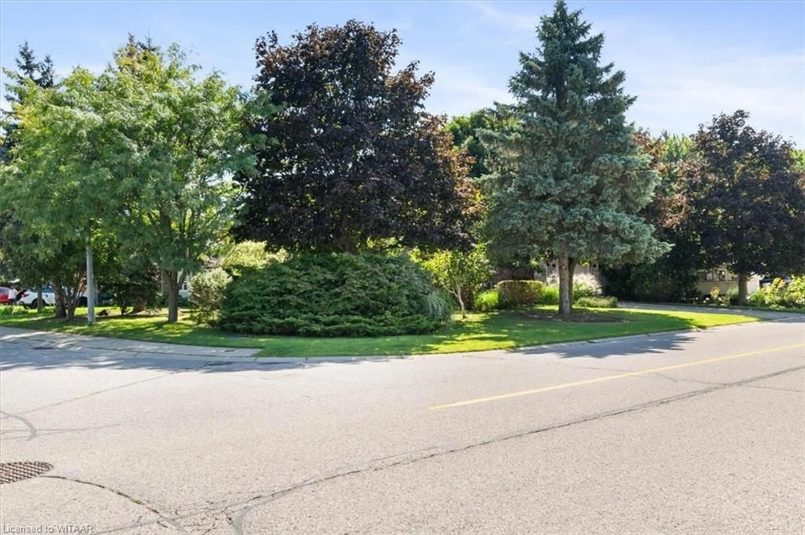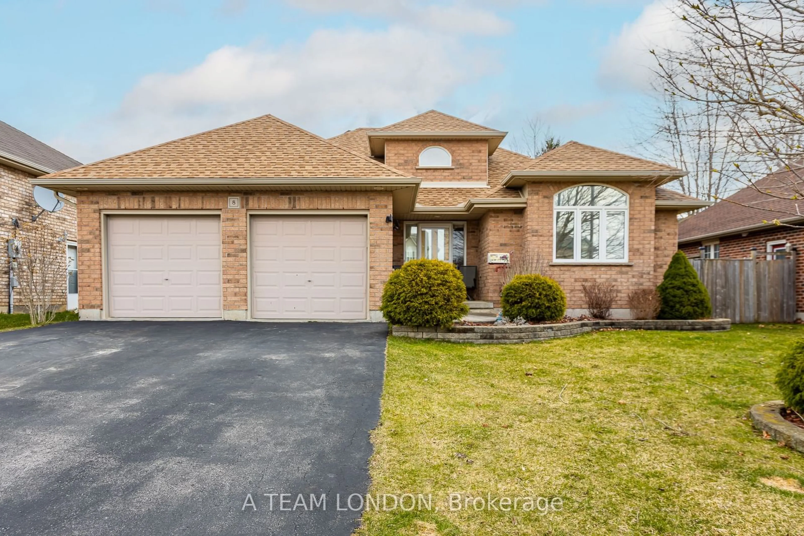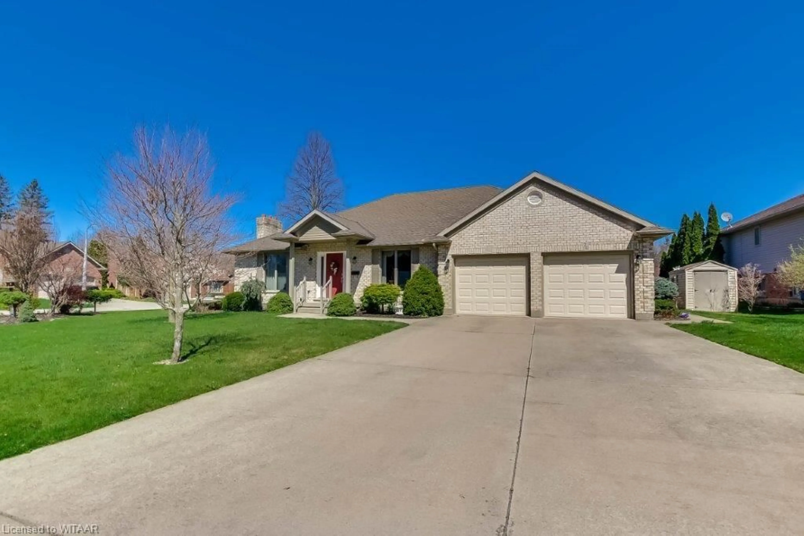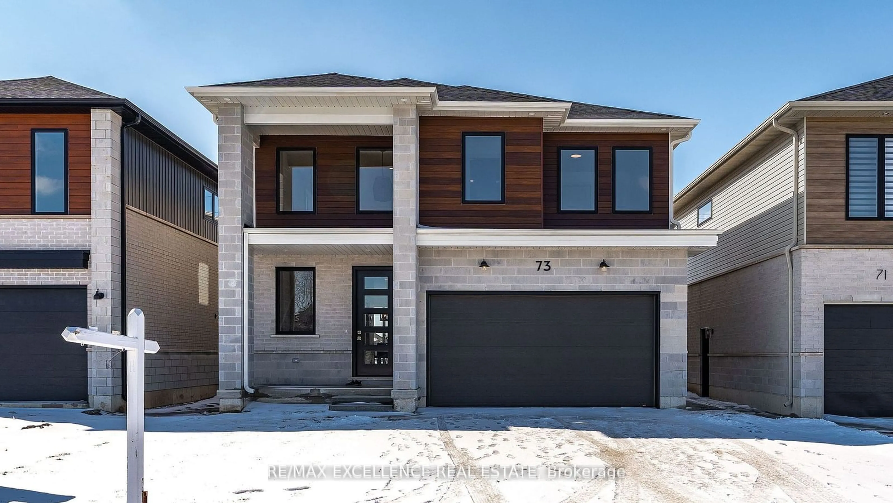86 Glendale Dr, Tillsonburg, Ontario N4G 4N2
Contact us about this property
Highlights
Estimated ValueThis is the price Wahi expects this property to sell for.
The calculation is powered by our Instant Home Value Estimate, which uses current market and property price trends to estimate your home’s value with a 90% accuracy rate.Not available
Price/Sqft$244/sqft
Est. Mortgage$3,178/mo
Tax Amount (2024)$3,586/yr
Days On Market55 days
Description
Are you looking for a home in a desirable subdivision that's large enough for your growing family? This one is for you. It is close to an elementary school, high school, bus stop, and a short walk to down town. An open concept main floor with a large kitchen and dining area and an extra-large island counter for meal preparation. Good sized living room with fireplace and large windows with the privacy of mature trees that offer a stellar view of the birds. 3 bedrooms on the main floor and 2 nice sized bedrooms on the lower level. Two extra smaller rooms (one lower level, one upper level) could be used for an office, baby room, or guest room - perfect for your teenager or guests. Main floor laundry. The lower level has a large rec. room/t.v. room with a gas fireplace and lots of windows and adjustable bright pot lights. A separate games room with a custom-built wet bar with a wine fridge which is perfect for entertaining. Lovely landscaped backyard for BBQ's or just to enjoy a drink or two. Lower level has its own separate entrance and exit - perfect to rent out. Extra indoor storage includes a walk-in closet under the stairs, a closet with the HVAC, and a separate furnace room. Landscaped backyard great for entertaining family and friends. This is a must-see home as it has room to spare!
Property Details
Interior
Features
Lower Floor
Bedroom
3.45 x 2.90Recreation Room
6.93 x 4.52Bedroom
4.98 x 2.90Inside Entry
Bathroom
3-Piece
Exterior
Features
Parking
Garage spaces 1.5
Garage type -
Other parking spaces 4
Total parking spaces 5
Property History
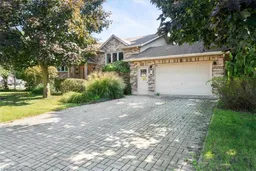 30
30