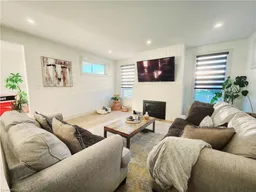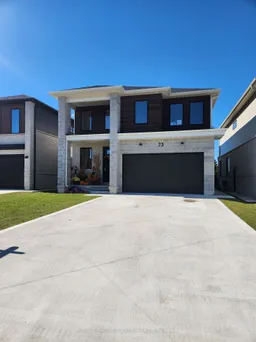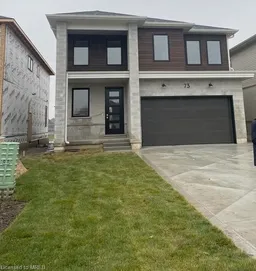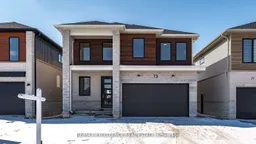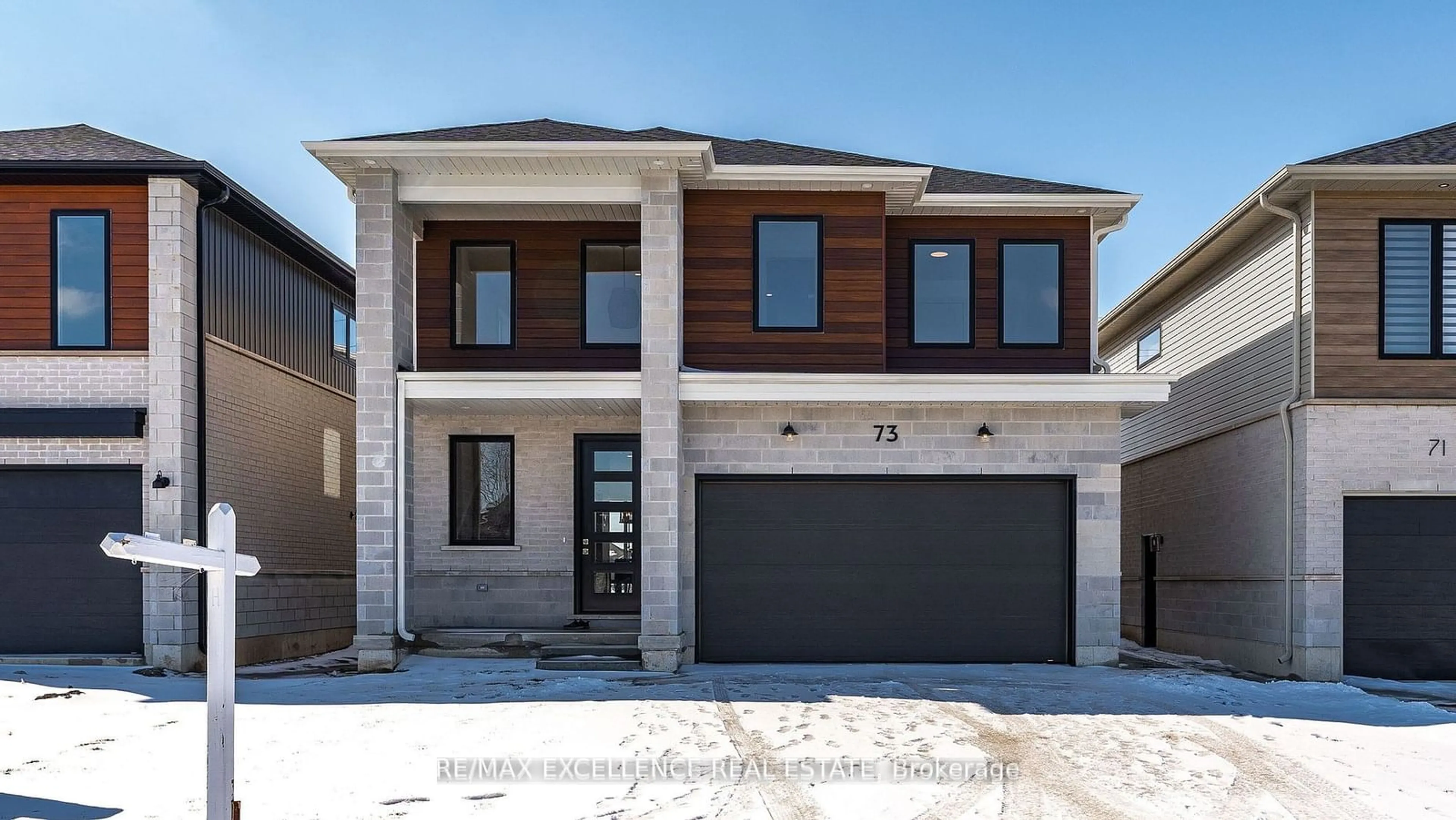2022 Built Custom Home with Basement Apartment! It is located on a quiet cul-de-sac in Tillsonburg's coveted neighborhood. Enjoy a massive open-concept main floor plan with a high ceiling in the foyer at the entrance, a 2 pc powder room, dining room, and a very bright living room with a gas fireplace. The custom kitchen features a gas stove, an extra-wide island with quartz countertops, a custom chimney, and a huge pantry space, with plenty of big custom windows throughout, bathing the space in natural light. Also on the main floor, with direct access from the dining room, is a covered rear porch. On the second level, you will find a huge master bedroom with a 5 pc ensuite, walk-in closet, and a balcony facing west where you can enjoy the sunset views every day. In addition, you will also find 3 more very generous-sized bedrooms, a 4 pc bathroom, and a laundry ensuite on the second level. The basement is professionally finished by the builder with a separate side entrance. Don't miss this opportunity!
Inclusions: 2 Fridges, 2 Stoves, 2 Dishwashers, 2 Washers, 2 Dryers And All Light Fixtures.
