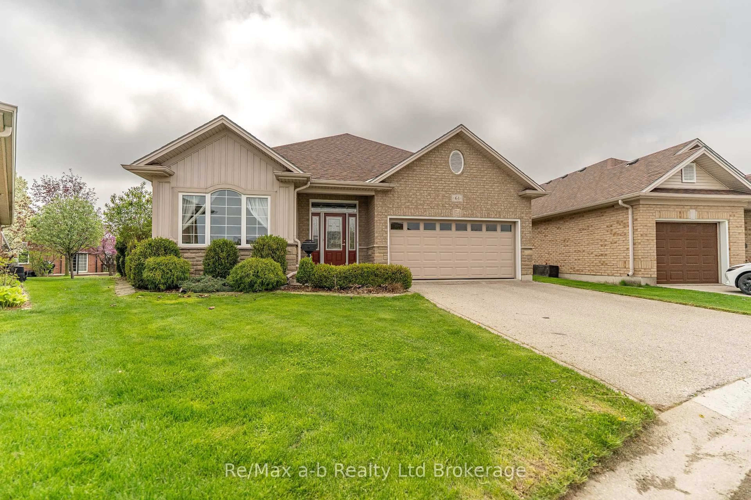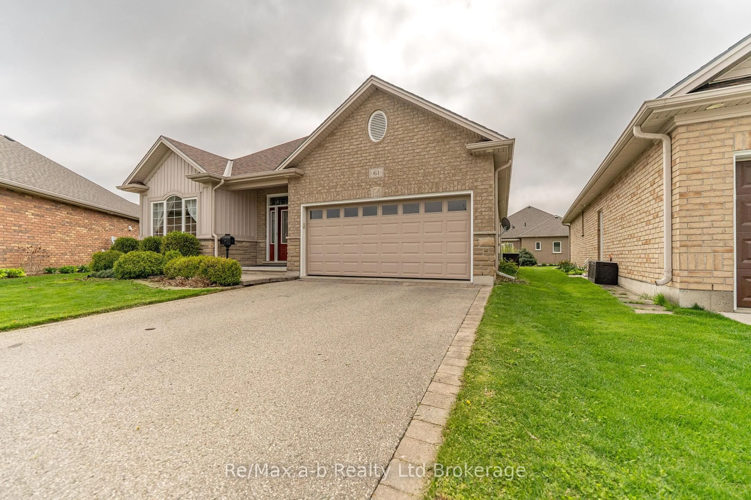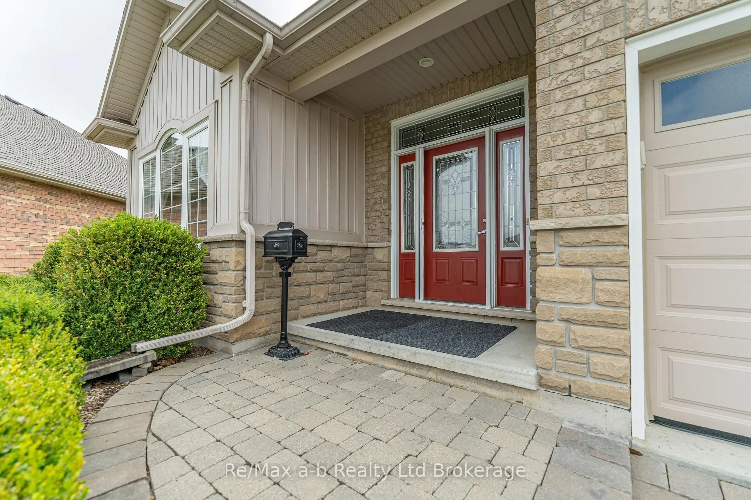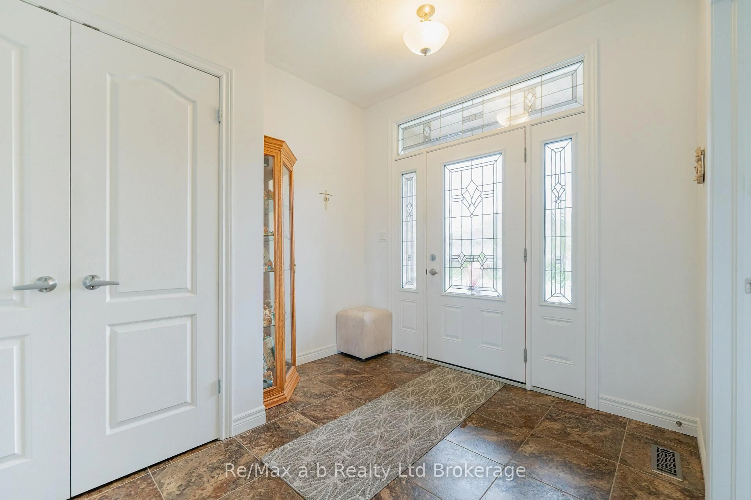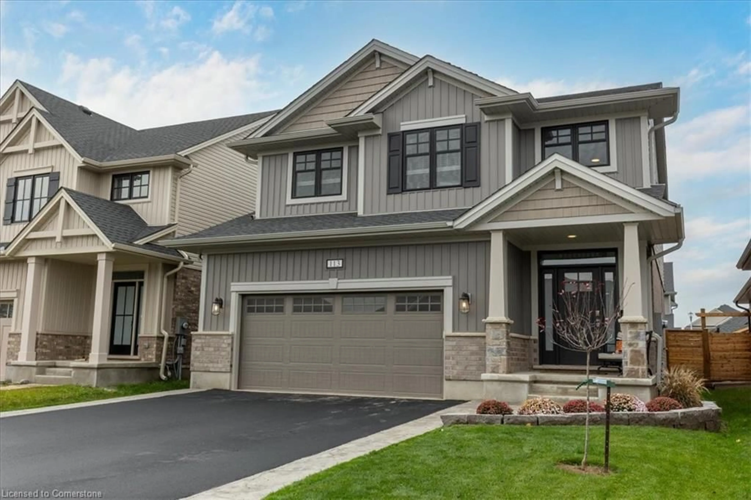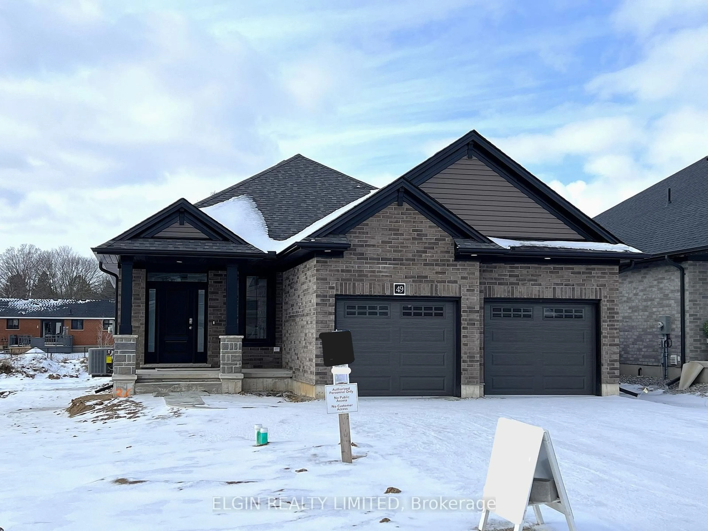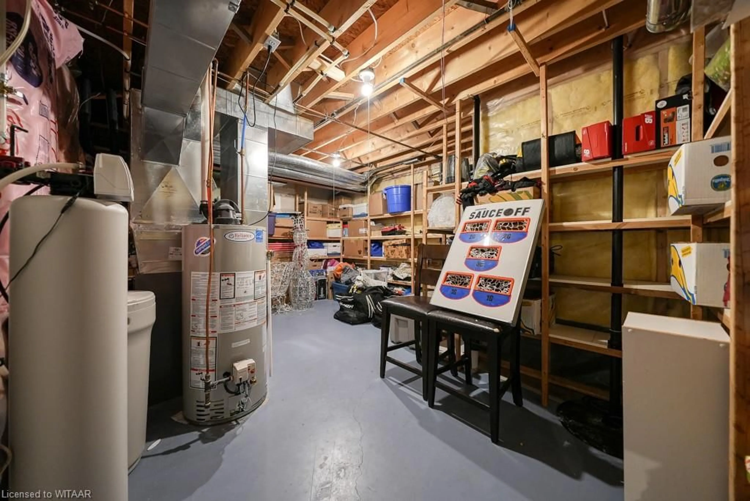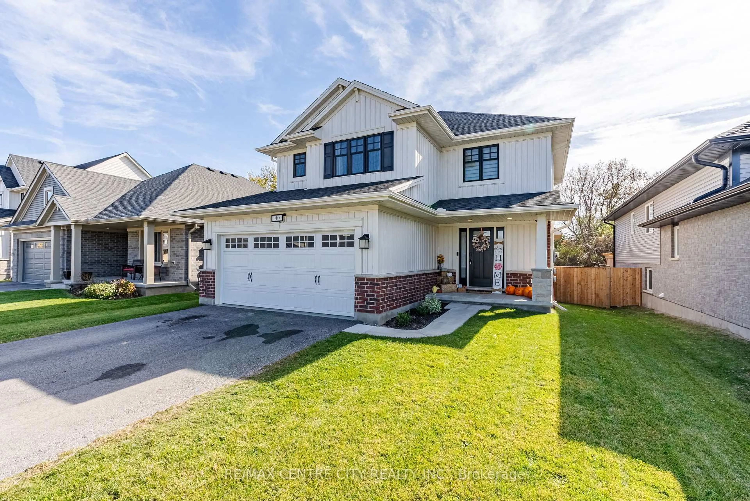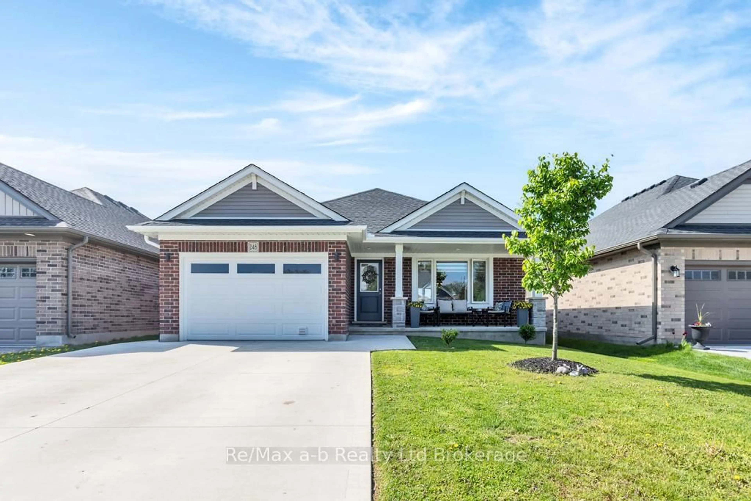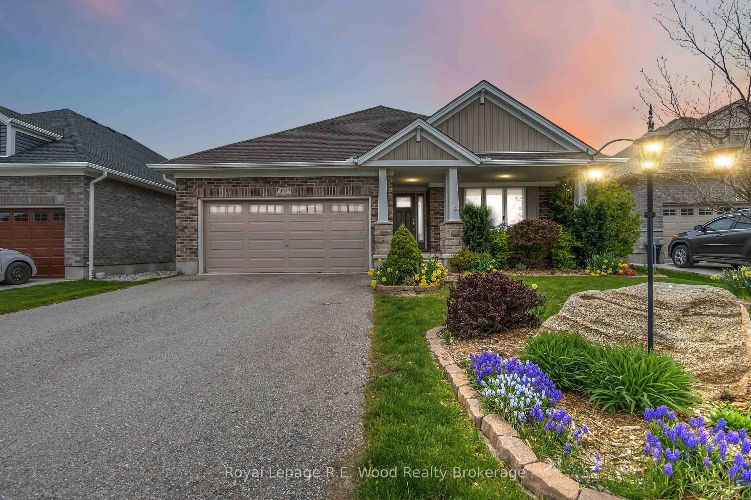61 Jones Cres, Tillsonburg, Ontario N4G 5X5
Contact us about this property
Highlights
Estimated valueThis is the price Wahi expects this property to sell for.
The calculation is powered by our Instant Home Value Estimate, which uses current market and property price trends to estimate your home’s value with a 90% accuracy rate.Not available
Price/Sqft$437/sqft
Monthly cost
Open Calculator
Description
Welcome to this beautifully upgraded 2 bedroom, 2.5 bathroom bungalow located in the highly desirable Baldwin Place Adult Community. Originally a model home, this property boasts numerous premium upgrades and thoughtful design elements throughout. Step inside to discover 9-foot ceilings and abundant natural light, enhanced by extra windows that make every space feel open and inviting. The main level features a dedicated office/den, perfect for working from home or quiet reading time.The gourmet kitchen is a chefs dream, complete with granite countertops, a gas stove, center island, and walkout to a private side patio and yard ideal for entertaining or enjoying your morning coffee in peace.The spacious primary suite includes a luxurious ensuite with double sinks, a walk-in closet, and a linen closet for added convenience. Downstairs, the nearly fully finished basement adds substantial living space and includes a convenient 2-piece bathroom, offering endless possibilities for recreation, hobbies, or guest accommodations. Situated on a pie-shaped lot, the meticulously landscaped yard creates your very own private outdoor oasis perfect for relaxing or hosting guests in style. Don't miss this exceptional opportunity to own a one-of-a-kind home in a welcoming and vibrant community!
Property Details
Interior
Features
Main Floor
Office
3.383 x 3.749Living
7.193 x 3.995Kitchen
3.535 x 5.151Laundry
3.779 x 1.737Exterior
Features
Parking
Garage spaces 2
Garage type Attached
Other parking spaces 2
Total parking spaces 4
Property History
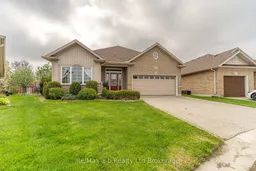 36
36
