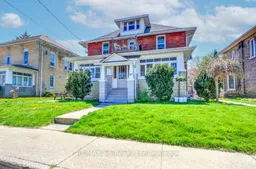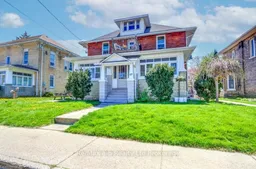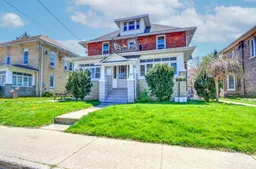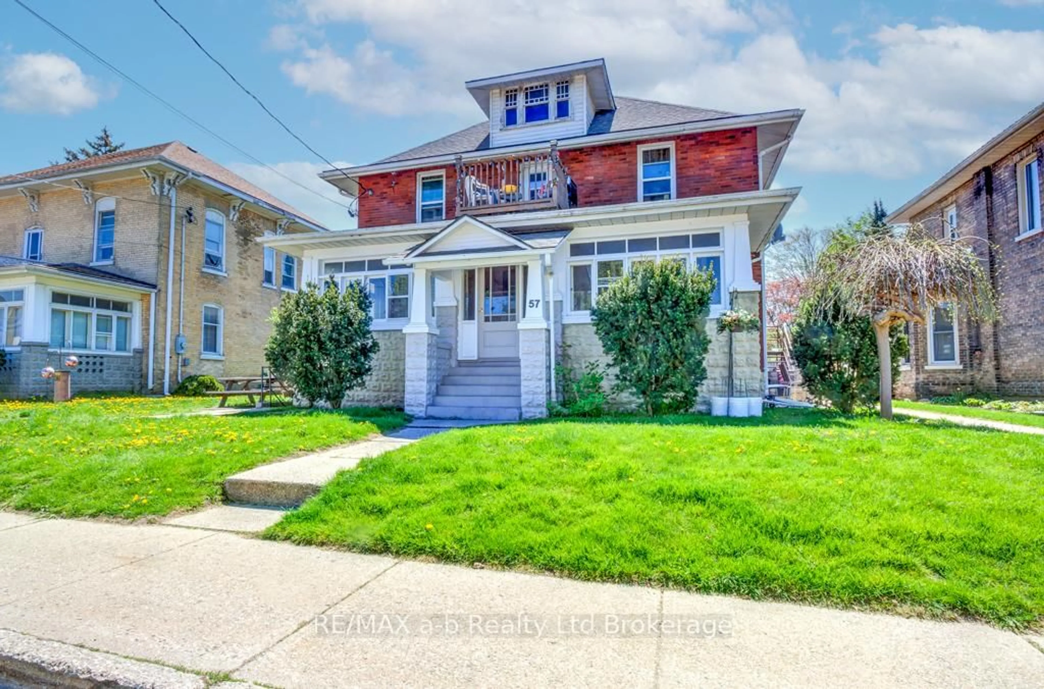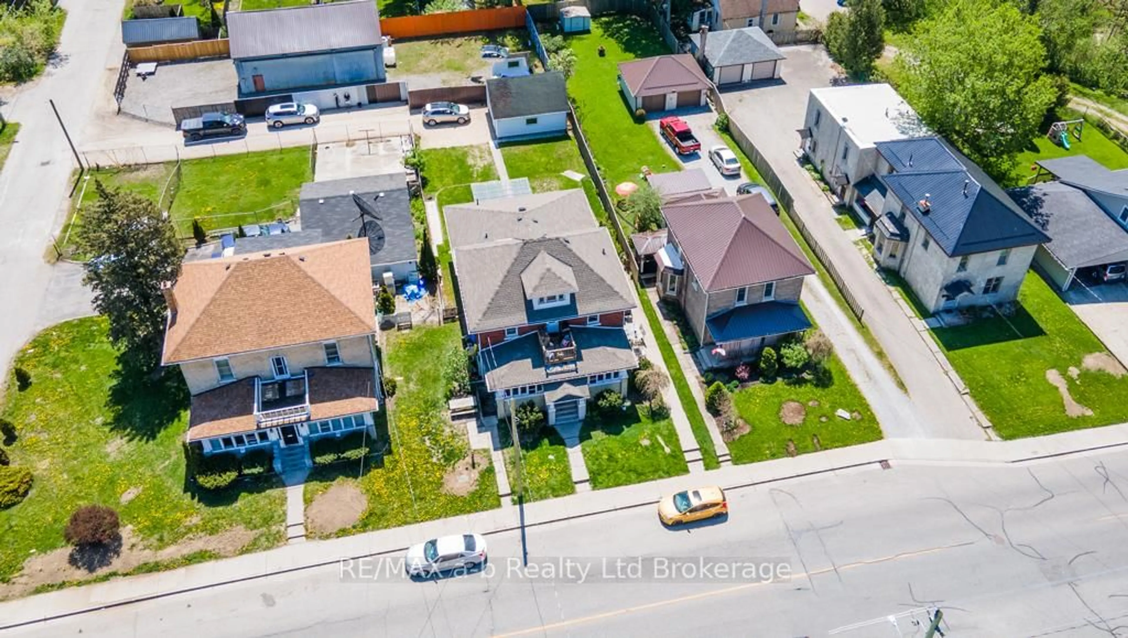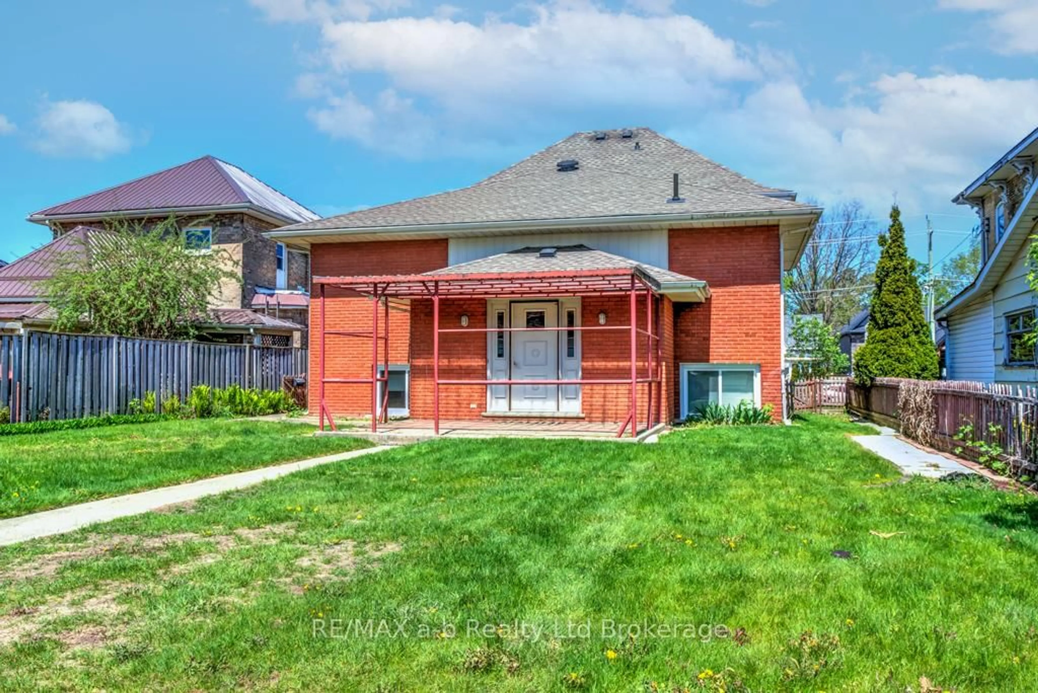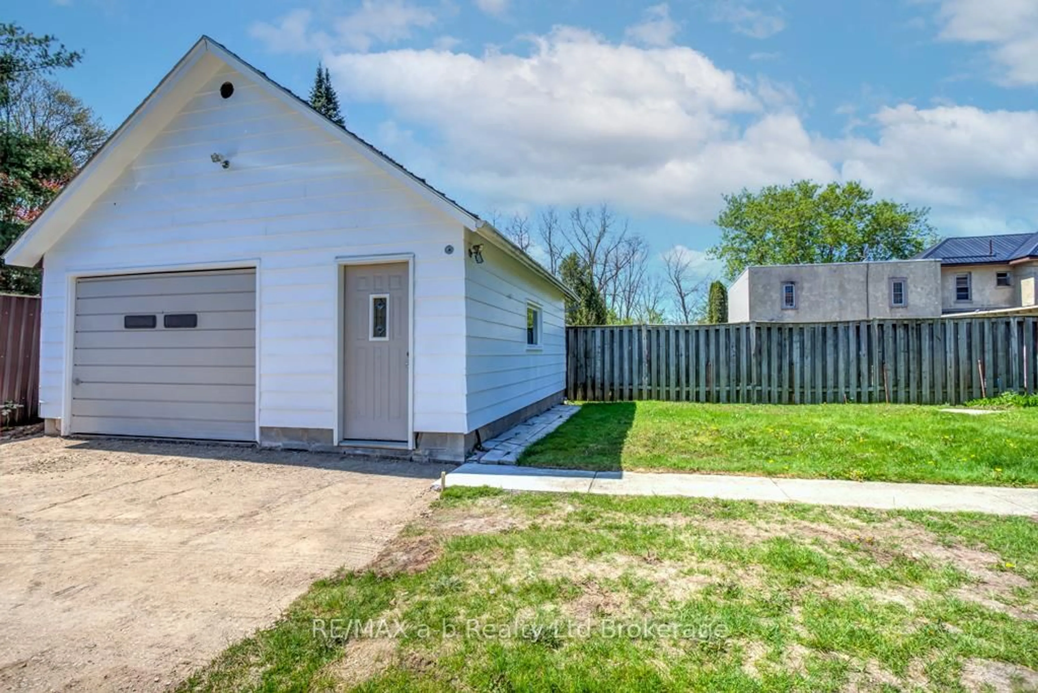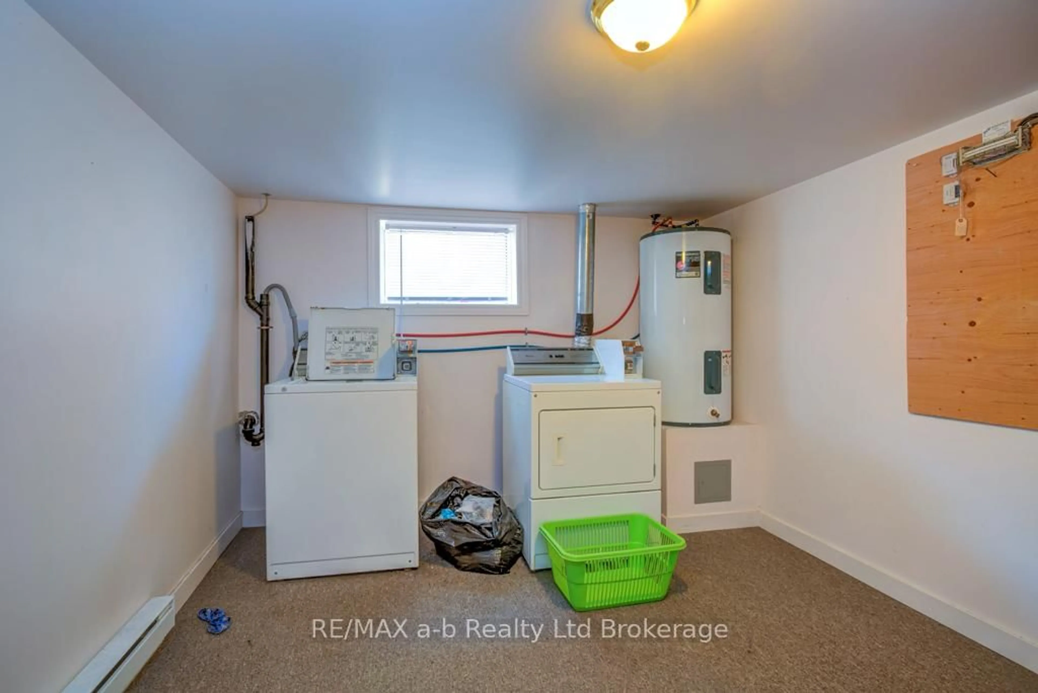57 Baldwin St, Tillsonburg, Ontario N4G 2K4
Contact us about this property
Highlights
Estimated valueThis is the price Wahi expects this property to sell for.
The calculation is powered by our Instant Home Value Estimate, which uses current market and property price trends to estimate your home’s value with a 90% accuracy rate.Not available
Price/Sqft$197/sqft
Monthly cost
Open Calculator
Description
This well-maintained 4-plex offers versatility and strong income potential. The back unit is a spacious 2-bedroom, 2-bath rear unit complete with in-suite laundry, central air, its own gas furnace, oversized garage, and private yard. The front three 2-bedroom, 1-bath apartments have been fully renovated to code in 2009, each with separate hydro meters, vinyl windows, and private entrances. Additional features include a common coin-operated laundry, parking, and stable rental income from long-term tenants. One unit will be vacant November 1st, offering immediate opportunity for new tenancy or owner use. With zoning, land value, and income potential well below replacement cost, this property is an exceptional find. Secure steady returns today while benefiting from future rent increases.
Property Details
Interior
Features
Exterior
Features
Parking
Garage spaces 1.5
Garage type Detached
Other parking spaces 7
Total parking spaces 8
Property History
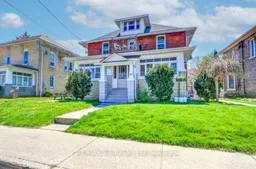 7
7