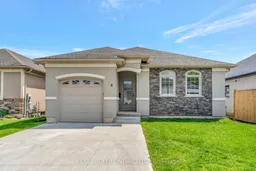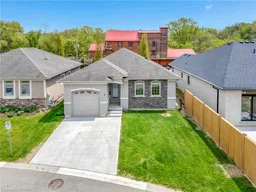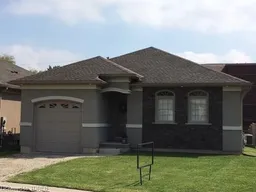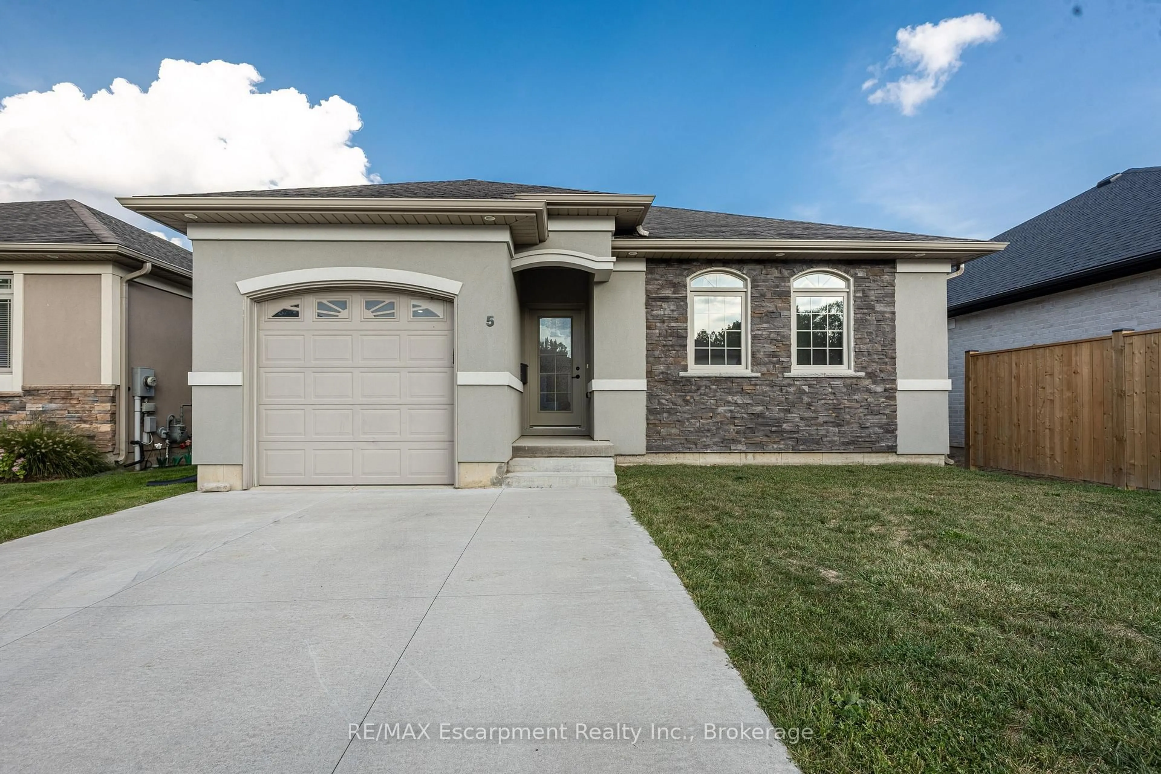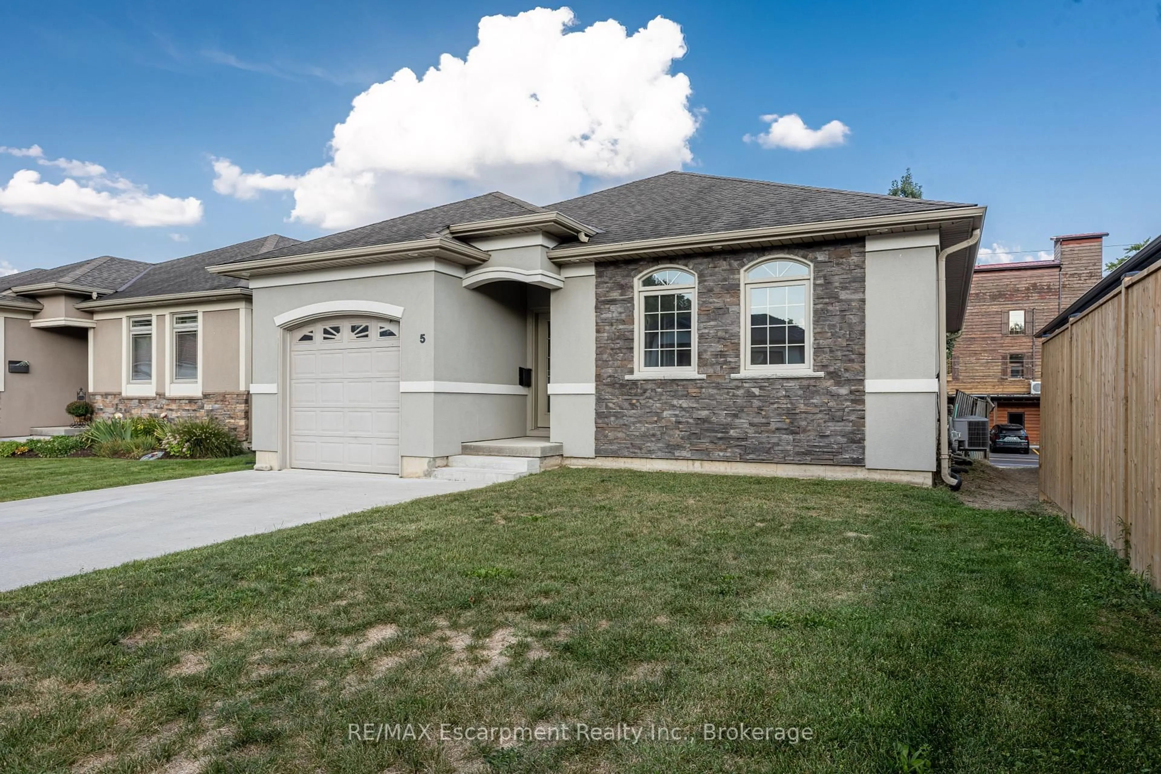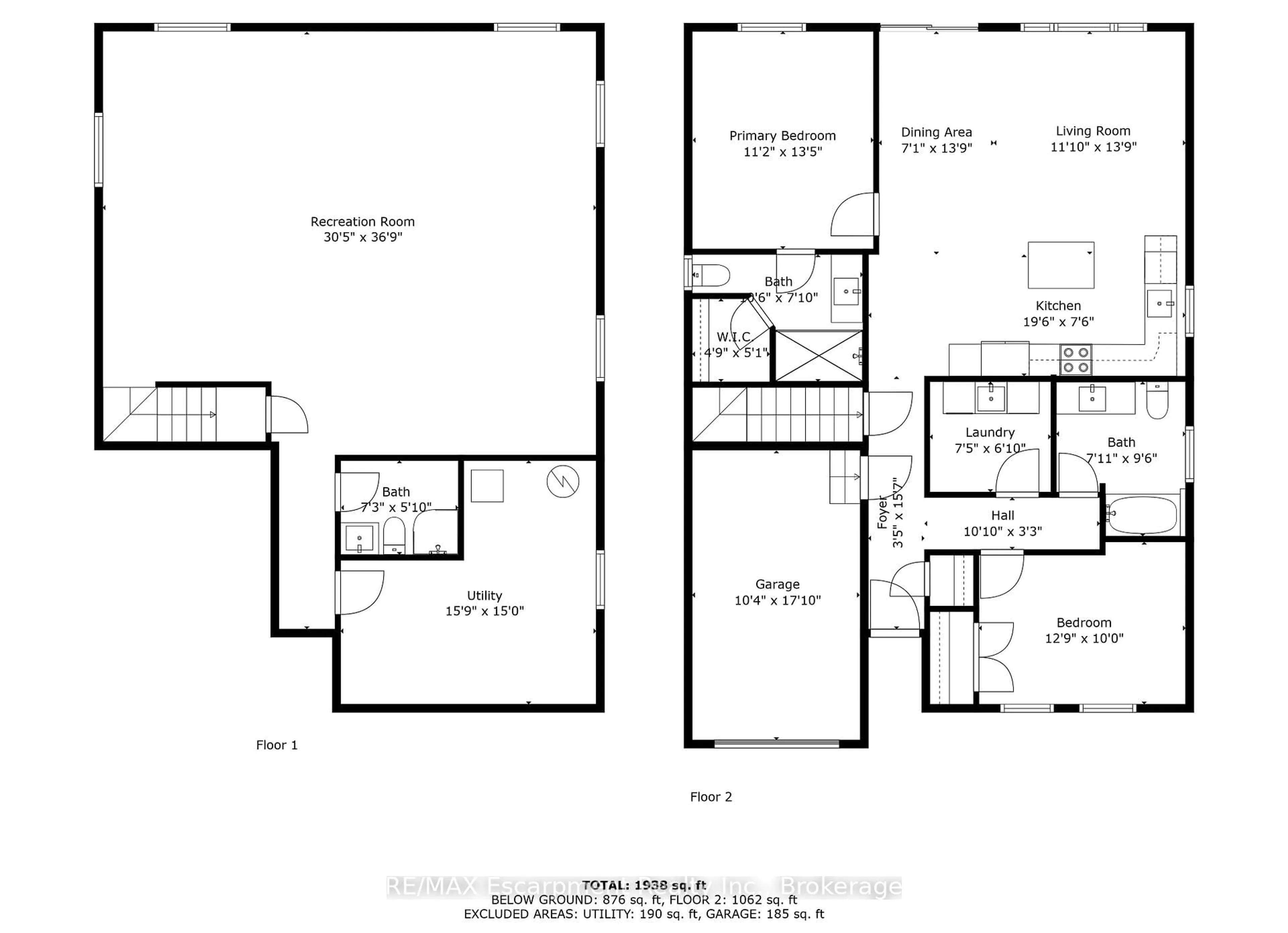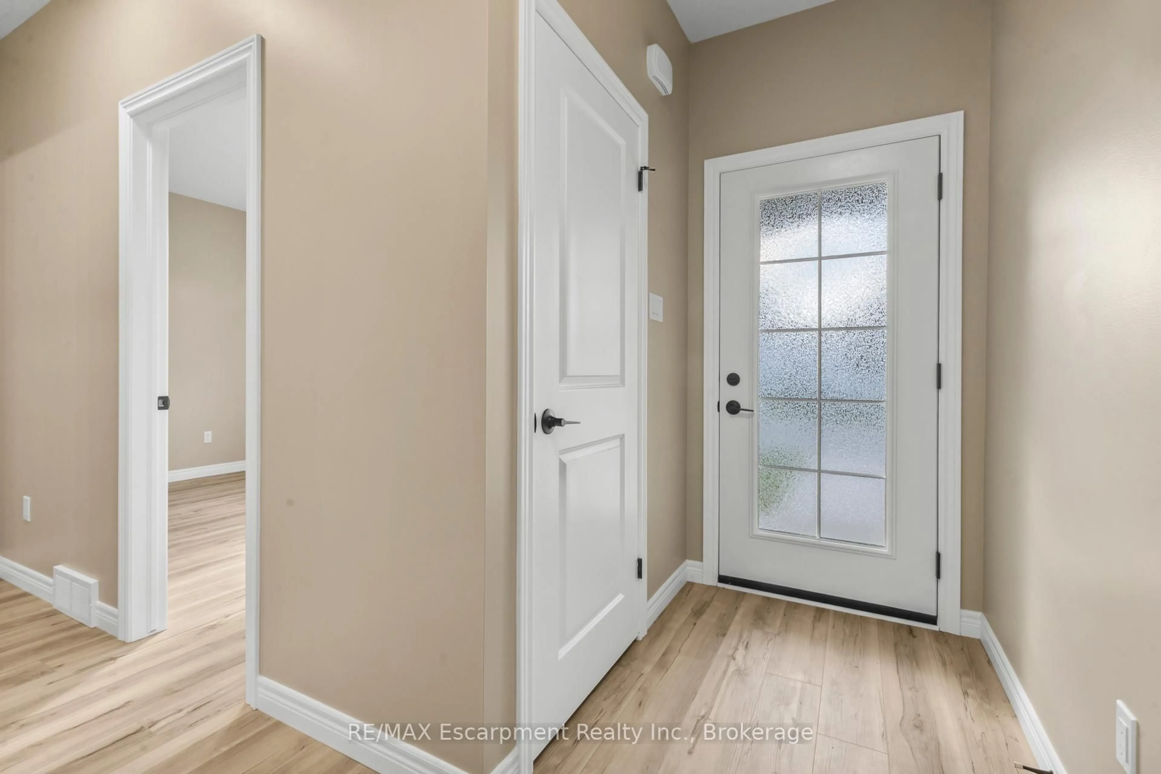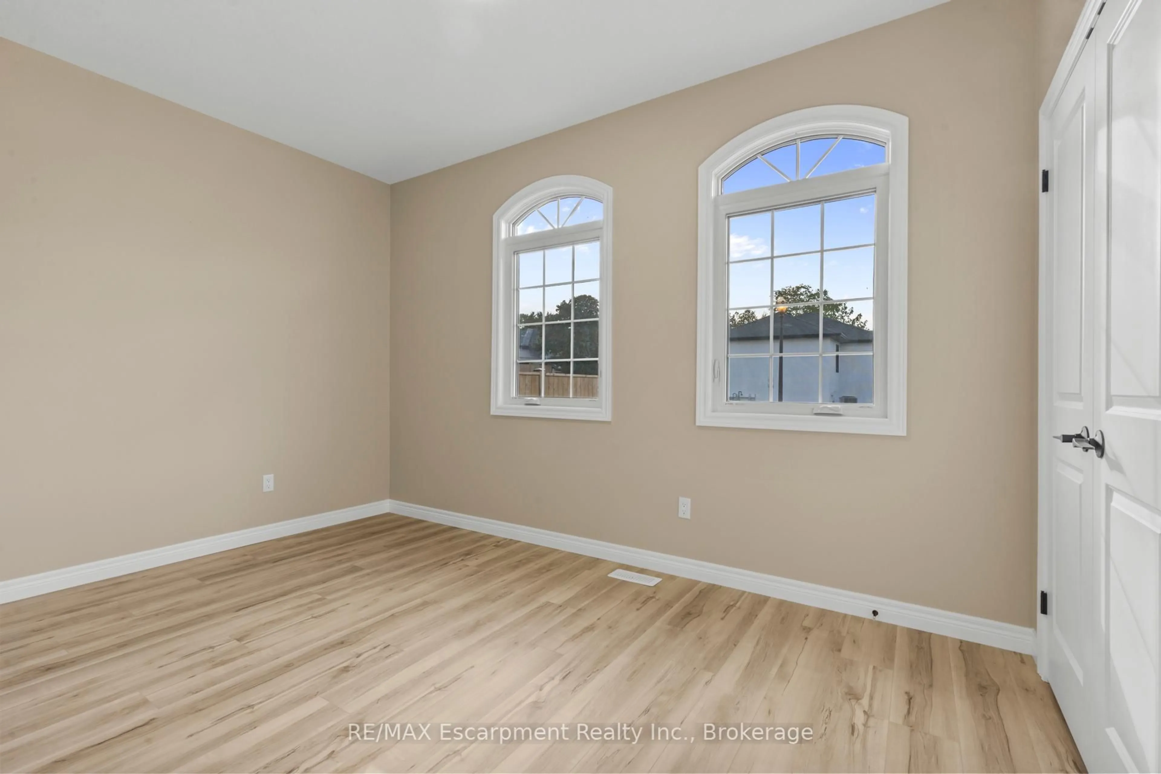5 John Pound Rd #5, Tillsonburg, Ontario N4G 5X3
Contact us about this property
Highlights
Estimated valueThis is the price Wahi expects this property to sell for.
The calculation is powered by our Instant Home Value Estimate, which uses current market and property price trends to estimate your home’s value with a 90% accuracy rate.Not available
Price/Sqft$510/sqft
Monthly cost
Open Calculator
Description
Welcome to Unit 5 in the exclusive Millpond Estates in Tillsonburg! Turn key! and Freshly painted and professionally redone in 2025 is a must see! This 2-bedroom, 3-bathroom home offers a modern lifestyle. The layout enhanced by luxury vinyl plank flooring throughout with carefully curated finishes. Contemporary Open Concept kitchen features quartz countertops, brand-new stainless steel appliances, and custom carpenter cabinetry. A perfect home for entertaining, complete with a private backyard. The main level features a spacious primary bedroom with an ensuite bathroom. Second bedroom and main floor laundry room. A fully finished carpeted basement boasts a large recreation room and bathroom. Experience luxury within the setting of the Millpond Estates. Building Insurance, Common Elements included in monthly fee.
Property Details
Interior
Features
Bsmt Floor
Rec
9.3 x 11.24Utility
4.56 x 4.57Bathroom
2.28 x 1.55Exterior
Parking
Garage spaces 1
Garage type Built-In
Other parking spaces 2
Total parking spaces 3
Condo Details
Inclusions
Property History
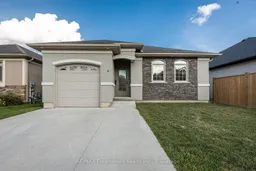 32
32