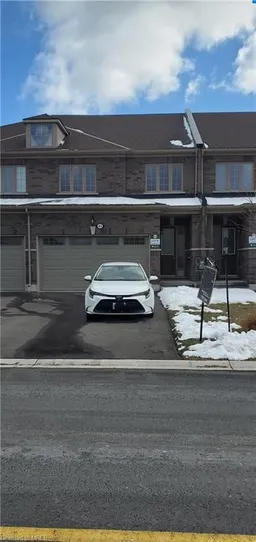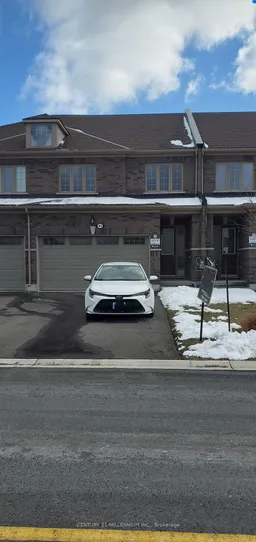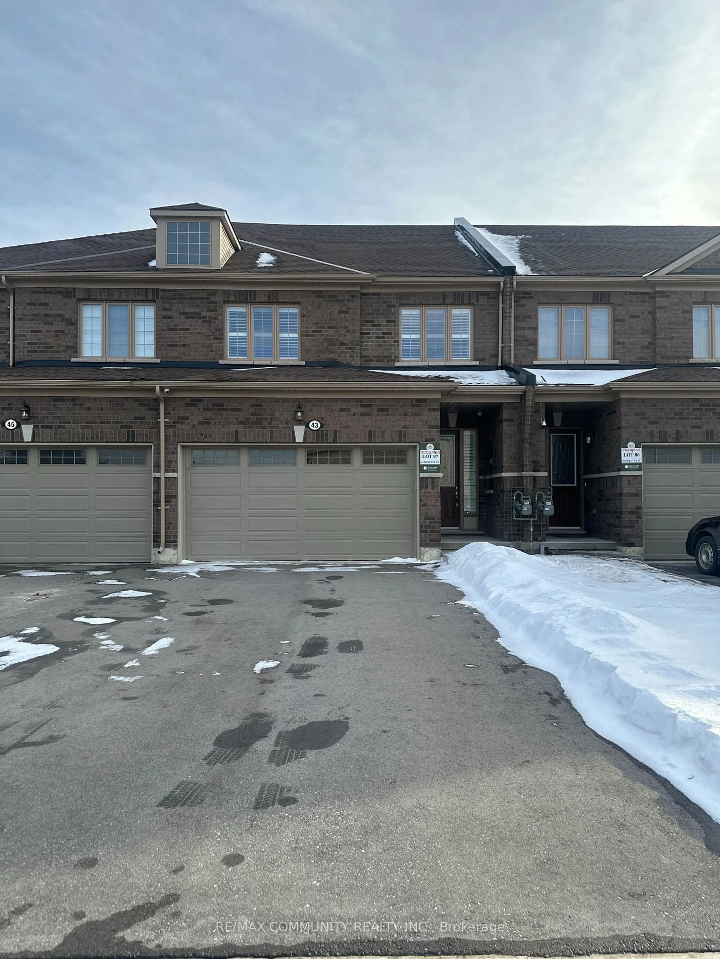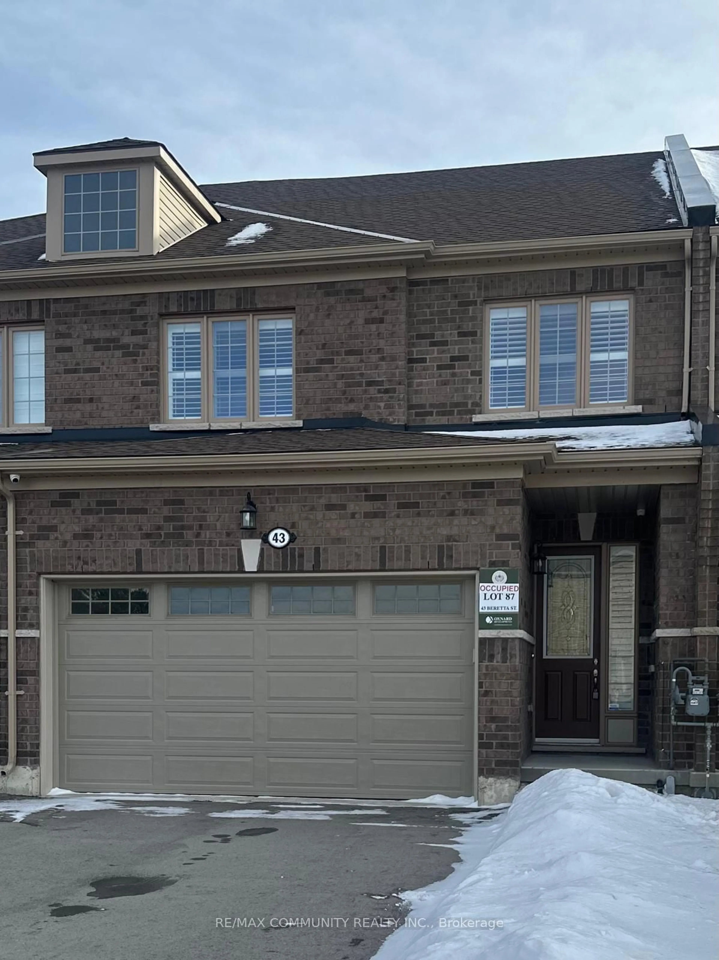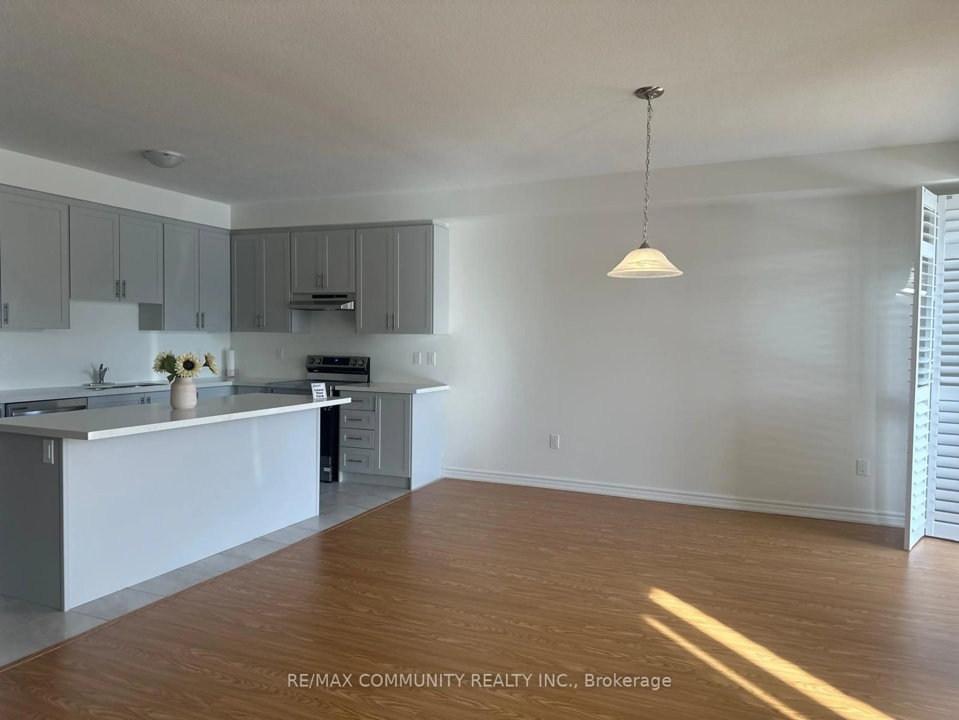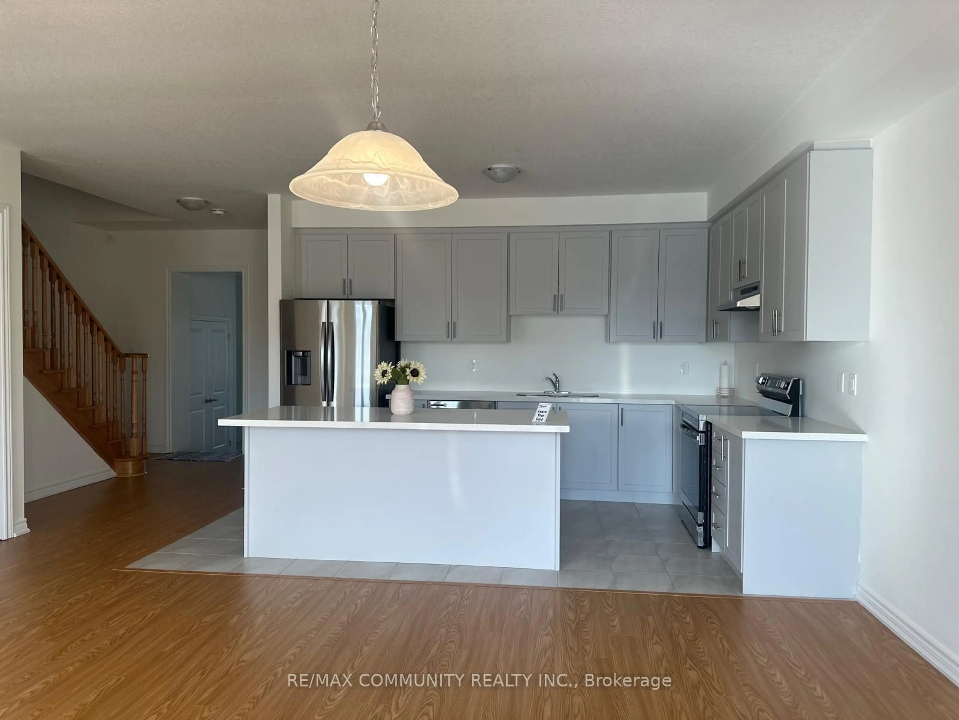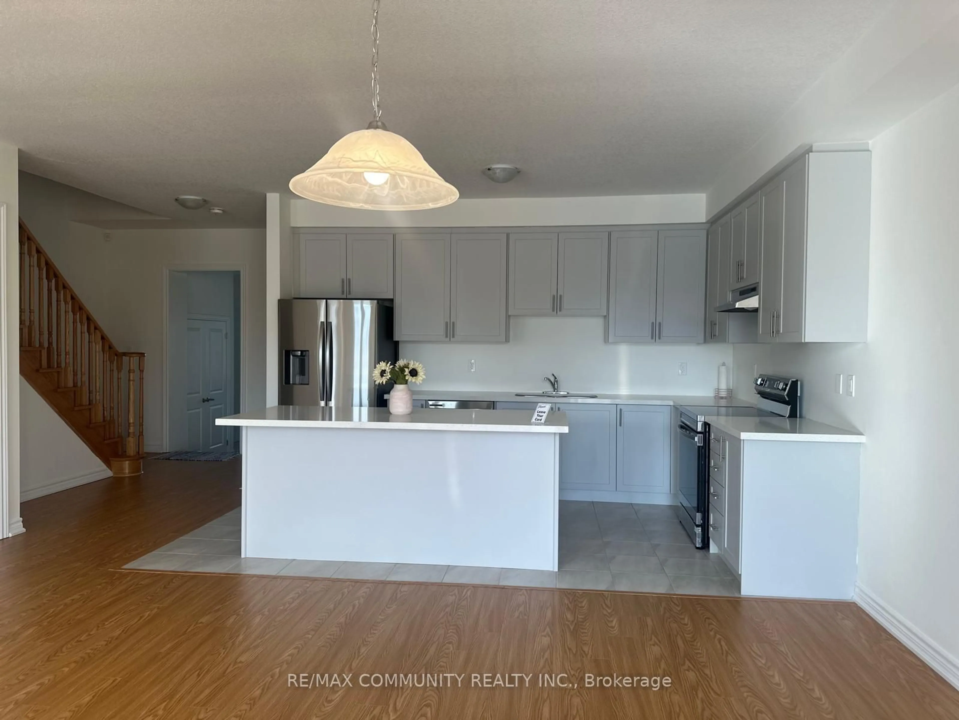Contact us about this property
Highlights
Estimated ValueThis is the price Wahi expects this property to sell for.
The calculation is powered by our Instant Home Value Estimate, which uses current market and property price trends to estimate your home’s value with a 90% accuracy rate.Not available
Price/Sqft-
Est. Mortgage$2,680/mo
Tax Amount (2024)$3,626/yr
Days On Market48 days
Description
Absolutely Stunning! This newly built Hamilton Model freehold townhouse boasts an elegant all-brickexterior and offers 1,884 sq. ft. of modern living space. With 9-ft ceilings and an open-conceptlayout, this home is designed for both comfort and style.The spacious and bright kitchen features adouble sink, island, quartz countertops, and stainless steel appliances, seamlessly connecting tothe dining and living areas adorned with rich laminate flooring and extra-large doors and windowsfor abundant natural light.Upstairs, youll find three generously sized bedrooms, including aprimary suite with a 4-piece ensuite, a standing walk-in shower, and a walk-in closet. The secondfloor also includes two additional bedrooms, each with large windows and ample closet space, plus aseparate laundry room and extra storage.The massive unfinished basement comes with a rough-in for anadditional washroom, offering endless potential for customization.Theres more!
Property Details
Interior
Features
Main Floor
Dining
4.57 x 4.48Laminate / W/O To Yard / Open Concept
Kitchen
2.74 x 3.96Quartz Counter / Stainless Steel Appl / Double Sink
Living
3.96 x 4.57Laminate / Large Window / Open Concept
Exterior
Features
Parking
Garage spaces 2
Garage type Attached
Other parking spaces 4
Total parking spaces 6
Property History
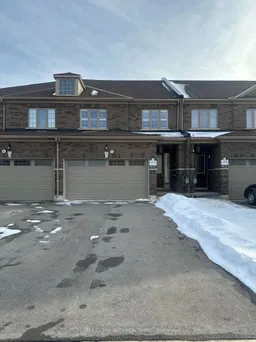 18
18