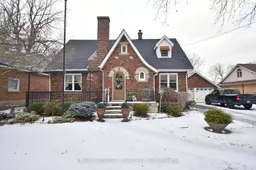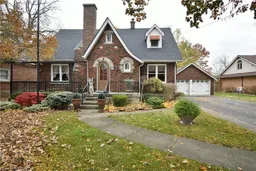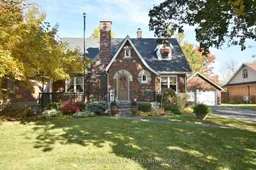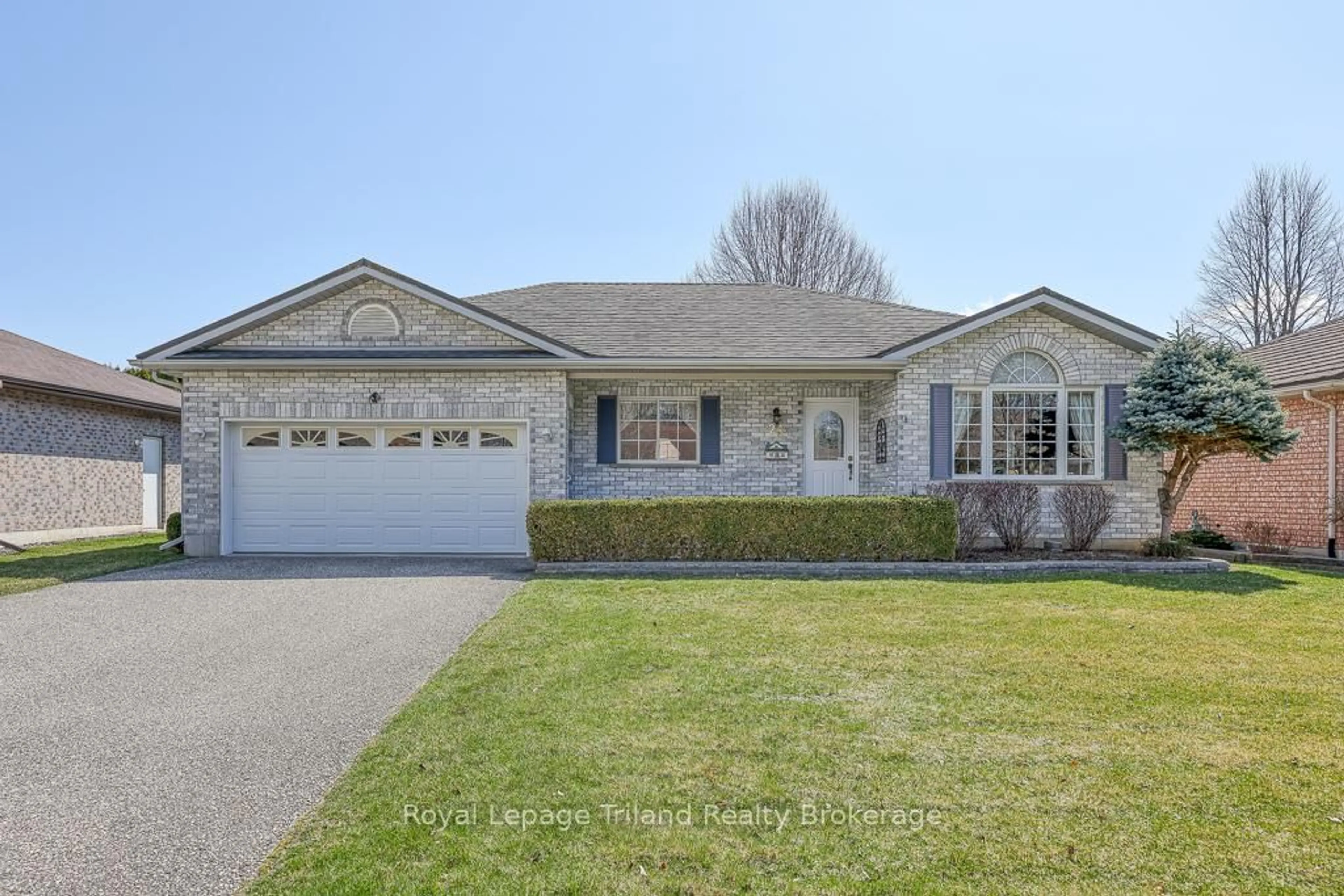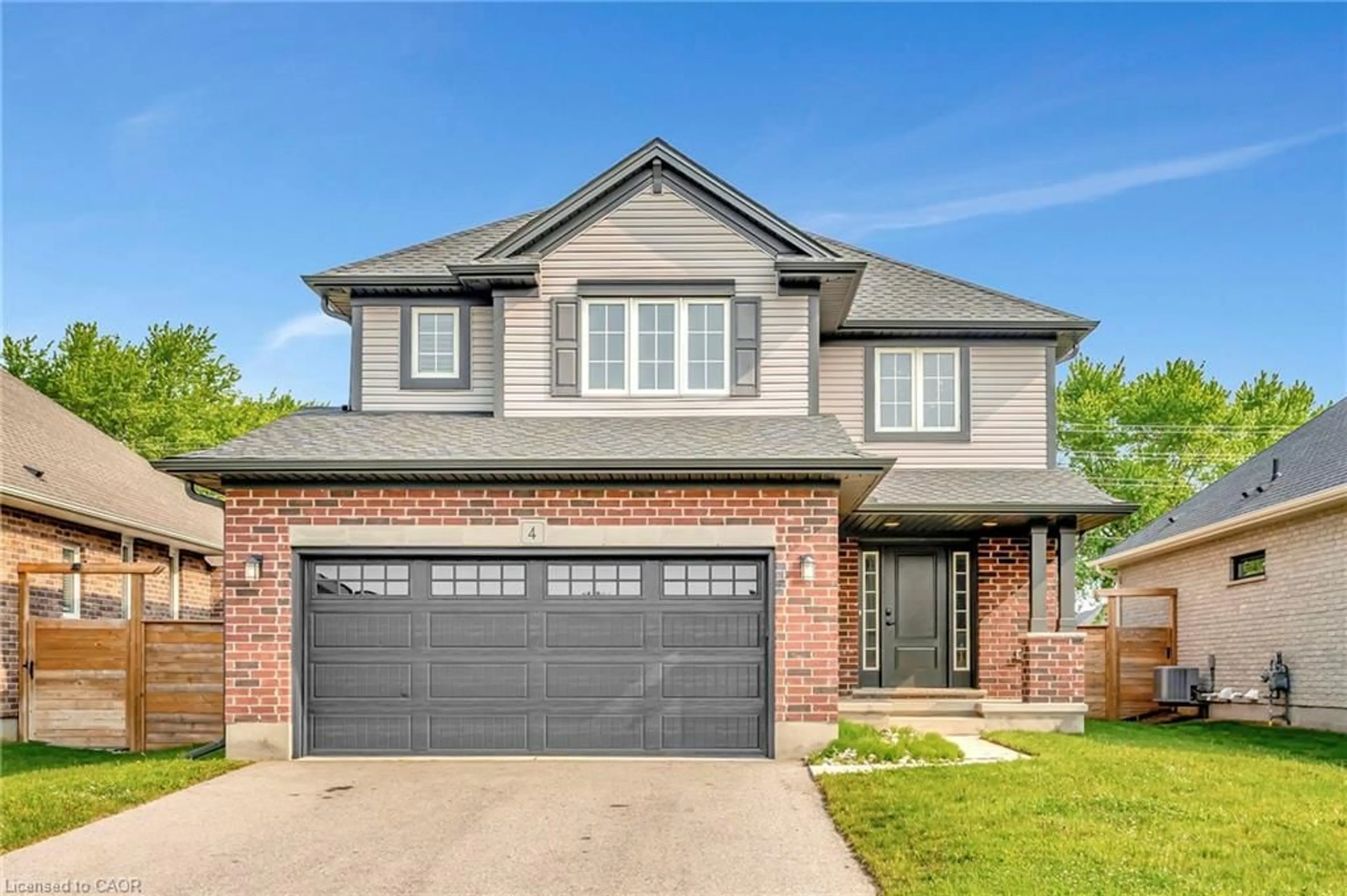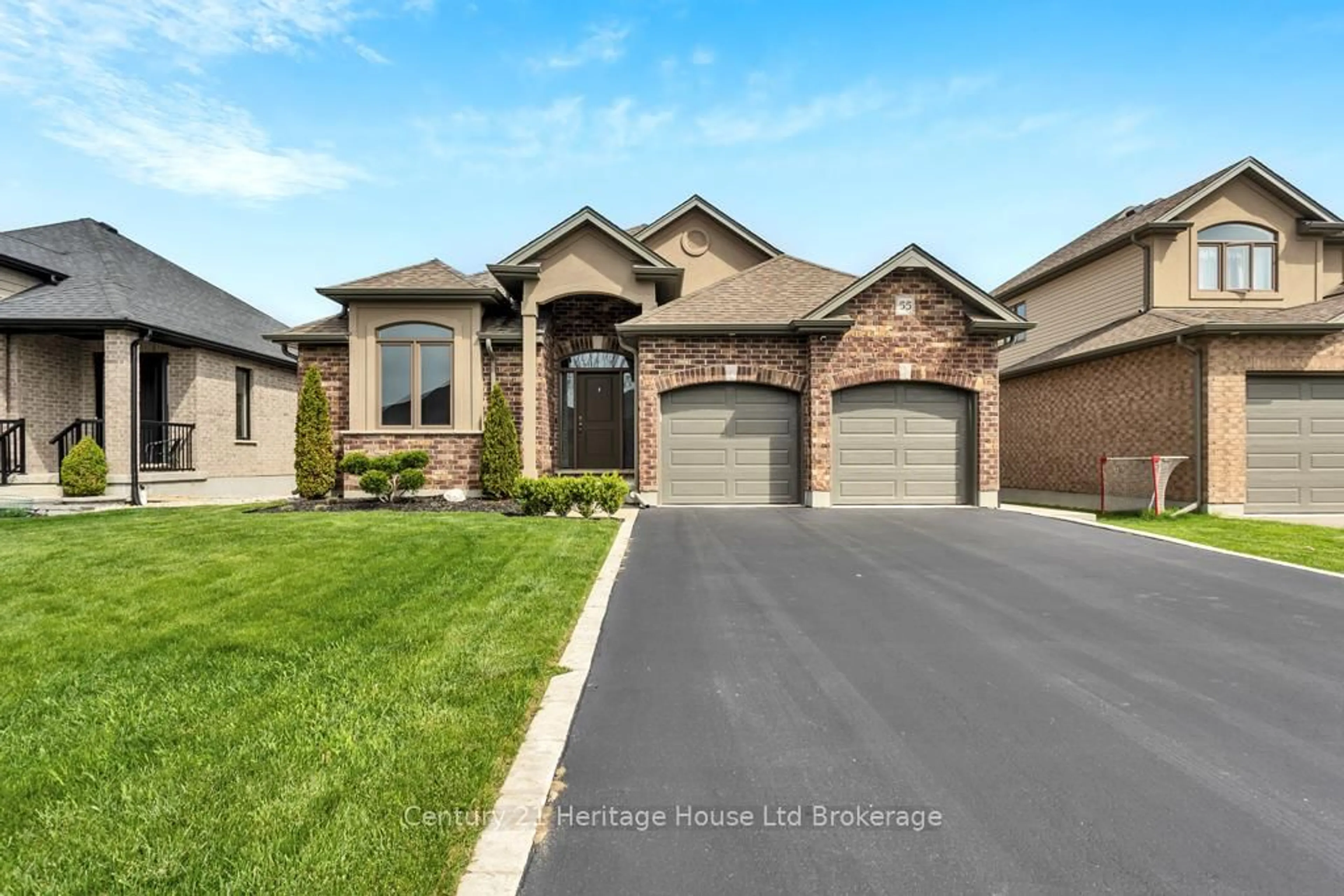Beautifully maintained home with original classic design features such as walk-in bedroom closets, walk-in linen room, original 1938 wallpaper in the staircase, original oak and Doulas Fir hardwood floors throughout, original wood trim, unique lead-pane glass windows, penny-tile bathroom floor, ironing board closet, original light fixtures, beautiful plaster cove moulding in the living and dining rooms, and stone fireplace all reminiscent of Tudor architecture and style. With one main floor bedroom currently used as a den, and three additional bedrooms upstairs, it offers ample space for family or guests. The home features 1.5 bathrooms and cozy finished family room in the basement. Outside, you'll find a large detached double wide and double depth car garage which offers plenty of space for storage, work area and parking. The generous yard is perfect for outdoor activities or gardening and offers a park like setting. Conveniently located steps from the Tillsonburg Community Centre, Tennis/Pickleball courts and playground. Yard access from the rear means you can just walk out the back gate to enjoy all amenities. This property combines timeless architectural details with modern living conveniences and is a must see.
Inclusions: Fridge, stove, washer, dryer, hot tub and equipment
