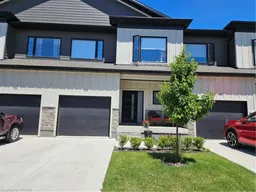Discover this stunning and affordable condo townhouse situated in the sought after Simply 360 Development, just north of Tillsonburg. This home offers an exceptional living experience with its spacious layout an modern amenities. This home boasts 3 bedrooms and 4 bathrooms, including a primary bedroom with a luxurious 4 piece ensuite and a walk in closet. Enjoy the convenience of a 1 car garage and access to home. Elegant laminate floors throughout the home with over 1,700 sq. ft of quality finished space, this home features 9 foot finished lower level is equipped with pot lights, adding a touch of sophistication and additional living space. Built with insulated concrete form (ICF) construction, this home focuses on energy efficiency, featuring an upgraded high-efficiency furnace and A/C unit and water filtration system. Walk out to the yard, perfect for relaxing an enjoying the outdoors. Enjoy the benefits of a low maintenance fee, making it an affordable choice for families. The community is perfect for families, offering a safe and welcoming environment. Walking distance to coffee shops, schools, parks, and walking trails. Located off Hwy 19 with a short 15 min communte to Hwy 401. Ideal choice for those seeking quality, affordability & prime location
Inclusions: Central Vac,Dishwasher,Dryer,Gas Stove,Microwave,Refrigerator,Washer,Window Coverings
 27
27


