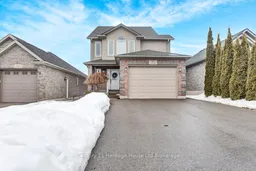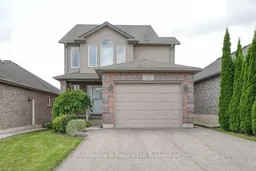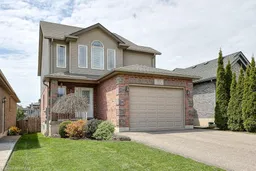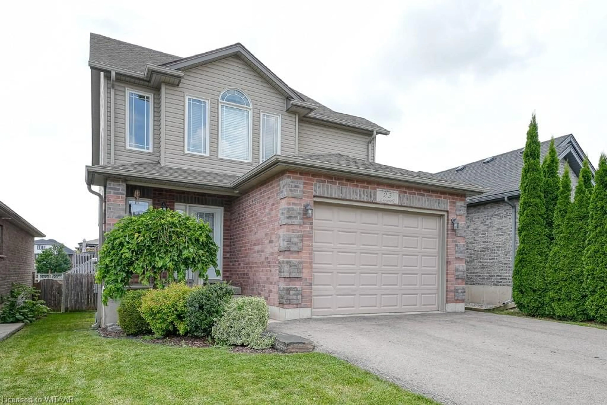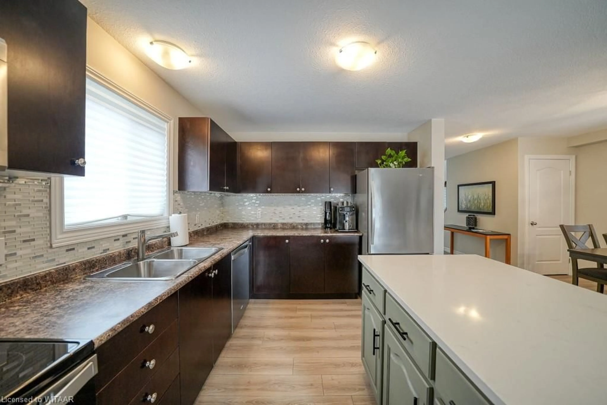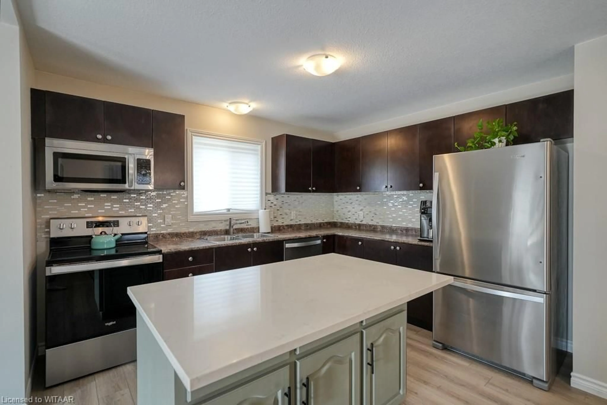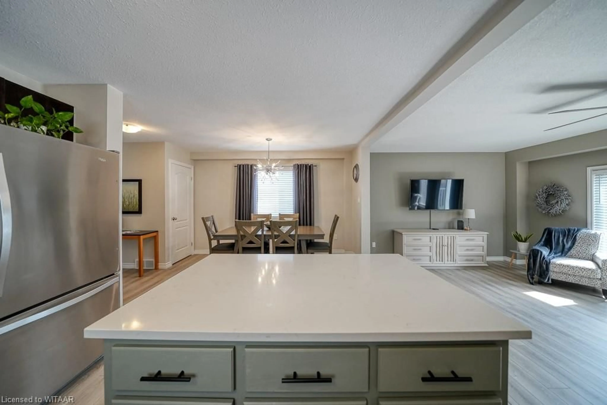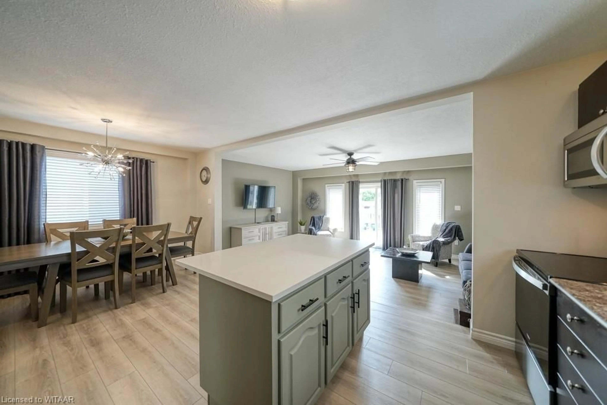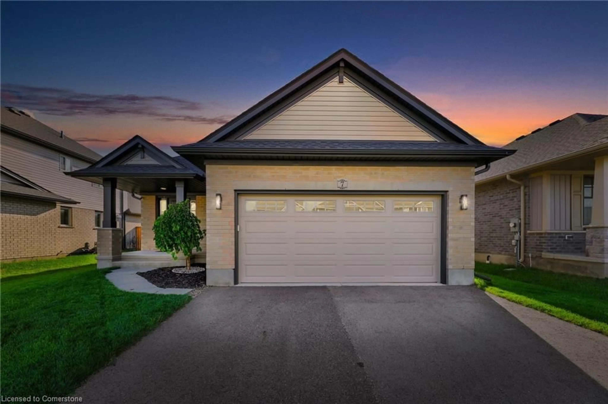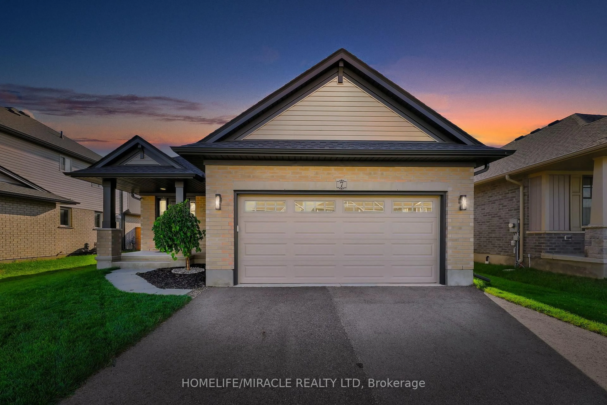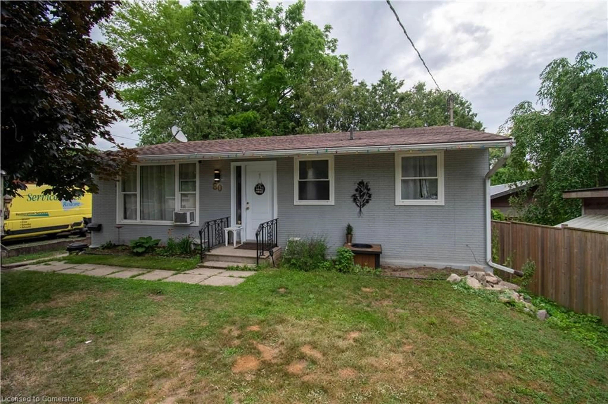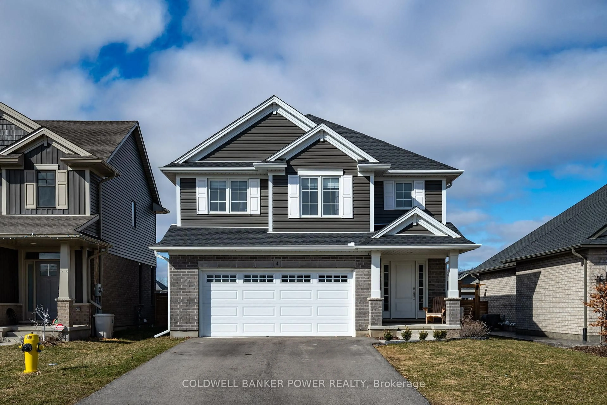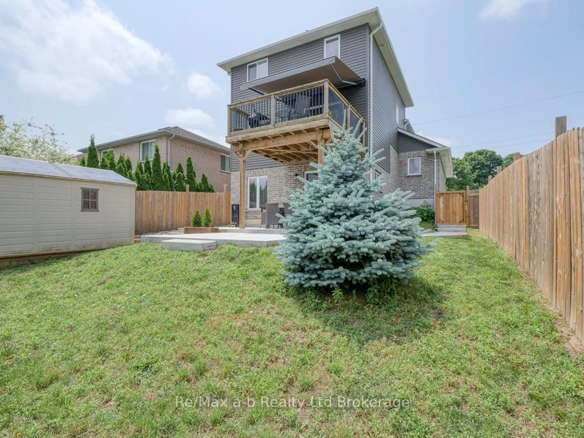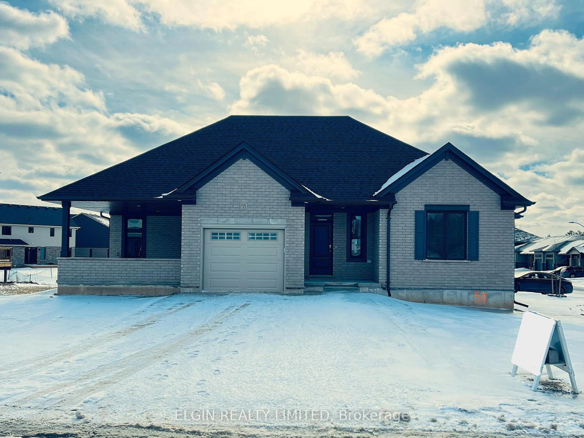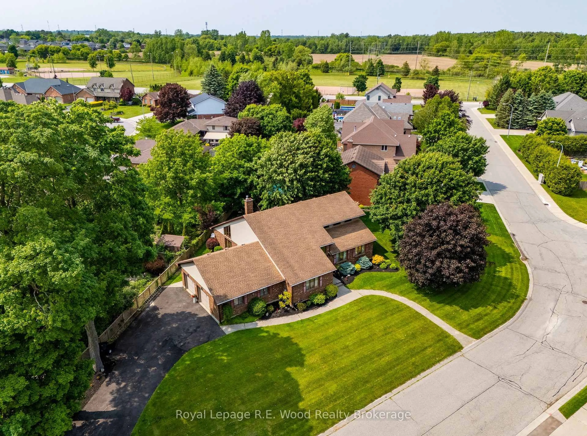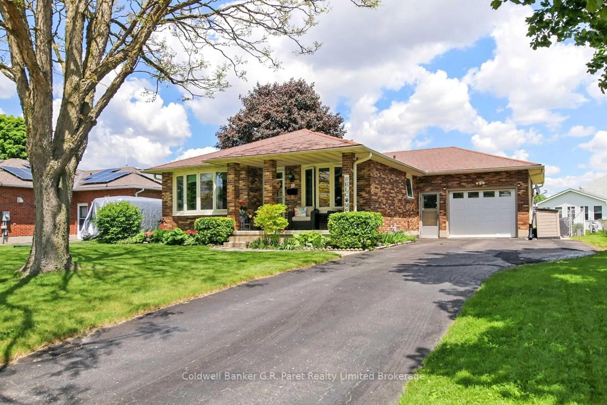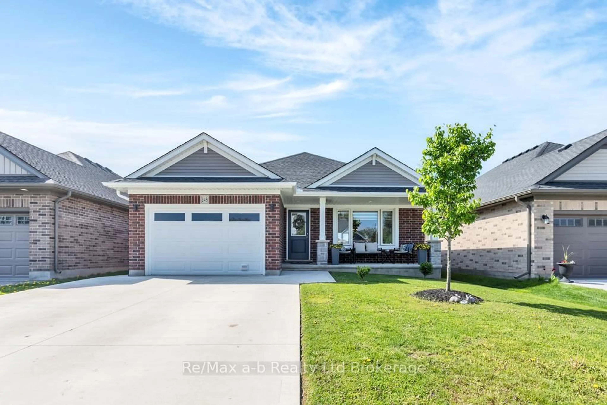23 Langrell Ave, Tillsonburg, Ontario N4G 5X7
Contact us about this property
Highlights
Estimated valueThis is the price Wahi expects this property to sell for.
The calculation is powered by our Instant Home Value Estimate, which uses current market and property price trends to estimate your home’s value with a 90% accuracy rate.Not available
Price/Sqft$296/sqft
Monthly cost
Open Calculator
Description
Come explore this beautiful home in Tillsonburg! This 4-bedroom, 2-bathroom, 2-story residence is ideally located just 15 minutes south of the 401, offering 2345 sqft of living space spread over 3 levels. Some key features include: *Main Floor:* luxury vinyl plank flooring that extends throughout the main floor, paired with fresh paint in modern hues. Enjoy the open-concept layout, perfect for both daily living and entertaining. The kitchen has ample counter space, a stylish backsplash, an island, and 4 appliances. Adjacent to the kitchen is a step-down living room that is warm and inviting. From here, patio doors lead you to a generous deck and a fully fenced backyard, perfect for outdoor activities and relaxation.*Upper Level:* Retreat to the spacious primary bedroom, your private haven, complete with a walk-in closet and a privilege door to a spacious 4-piece bathroom featuring a jacuzzi tub and separate shower. The upper level also boasts a conveniently located laundry room and two additional generously sized bedrooms.*Finished Basement:*The basement extends the living space with a cozy family room, an extra bedroom, and rough-in plumbing for an additional bathroom, offering potential for further customizations. *Location:* Nestled close to shopping, restaurants, parks, and walking trails, this home offers both convenience and a serene suburban lifestyle.I invite you to experience this beautiful home in person. *Click* on the media tab to explore interactive floor plans and more.
Property Details
Interior
Features
Main Floor
Foyer
2.24 x 2.79Living Room
6.10 x 3.86Kitchen
3.63 x 3.20Dining Room
3.81 x 2.92Exterior
Features
Parking
Garage spaces 1
Garage type -
Other parking spaces 4
Total parking spaces 5
Property History
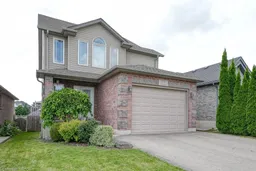 42
42