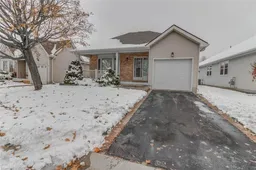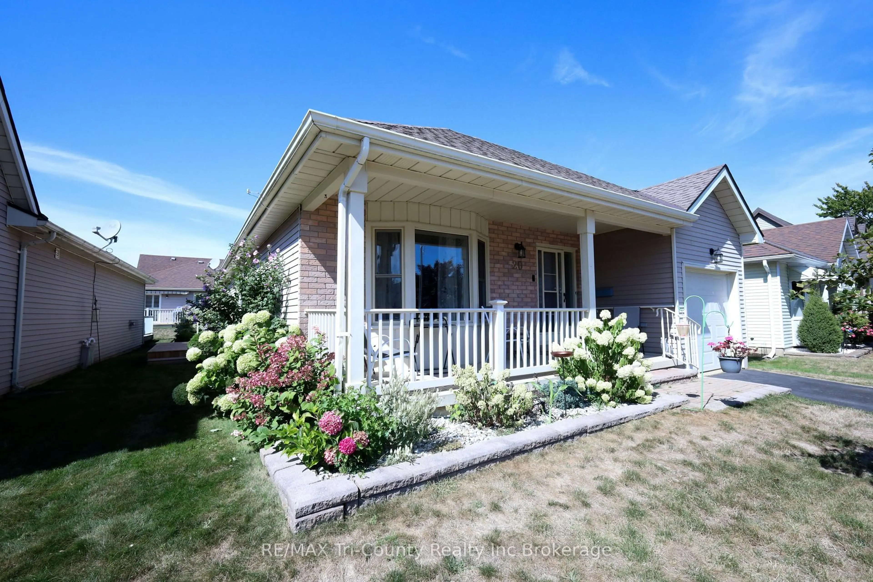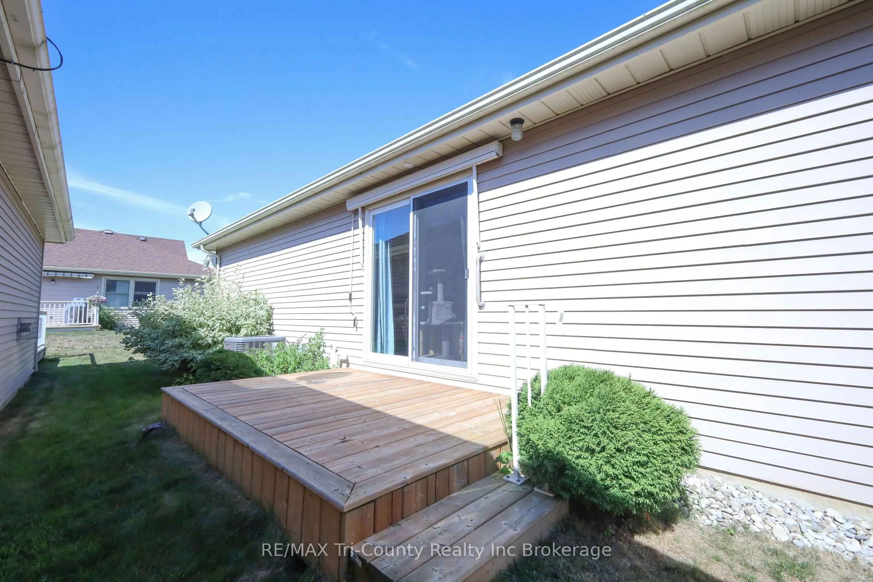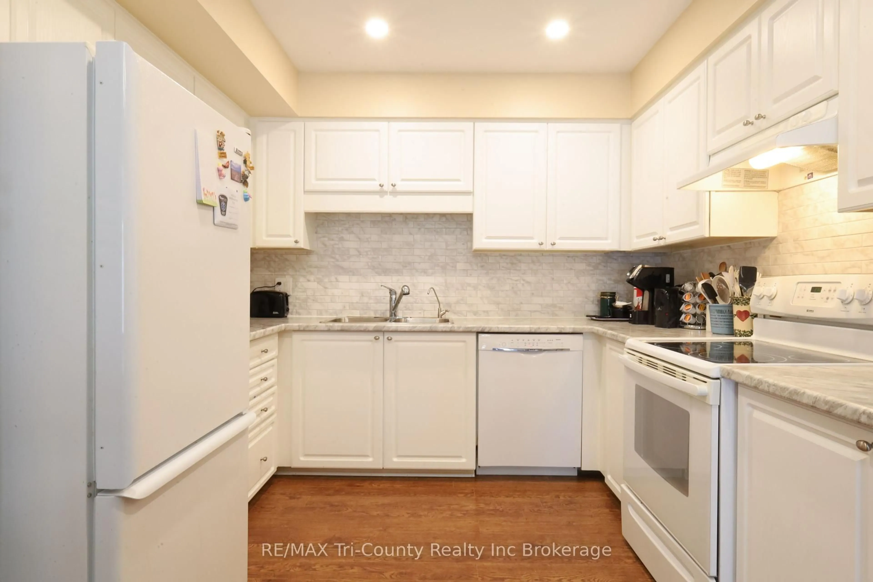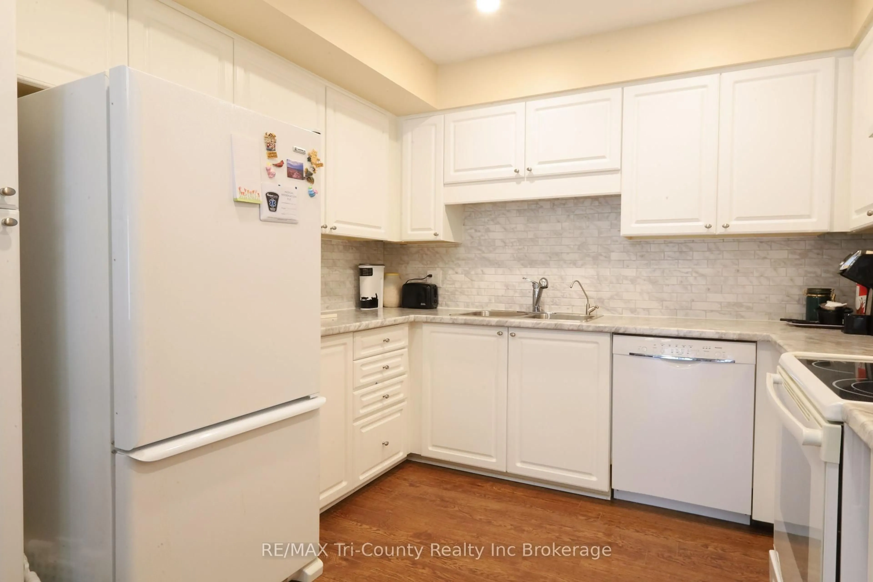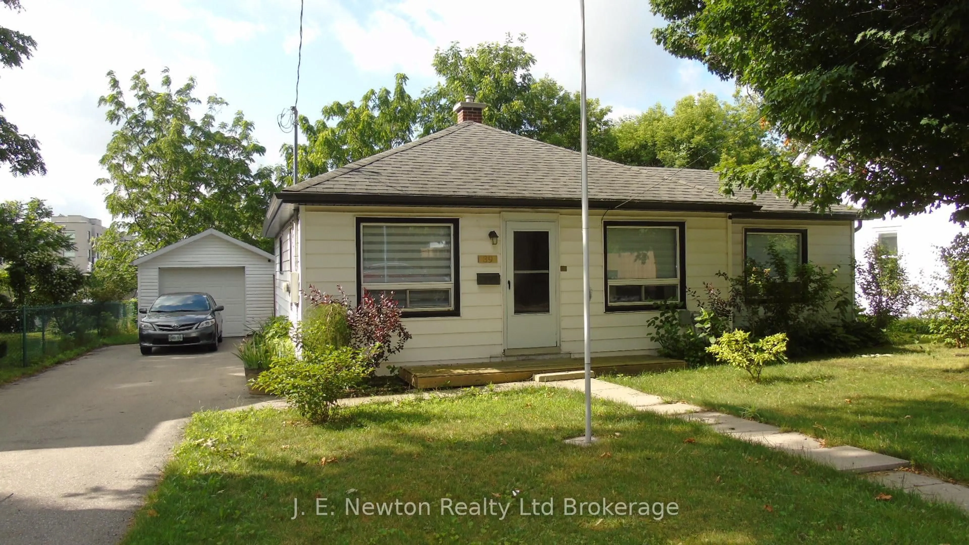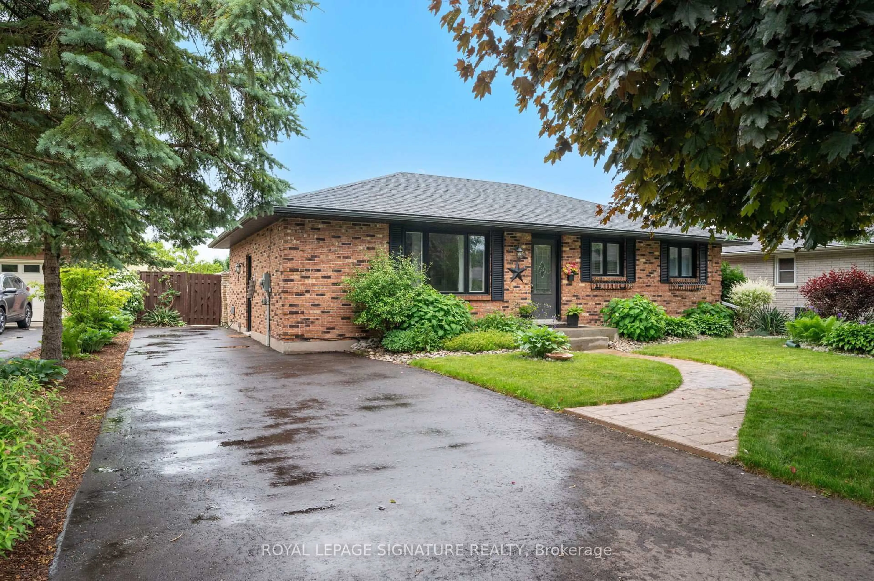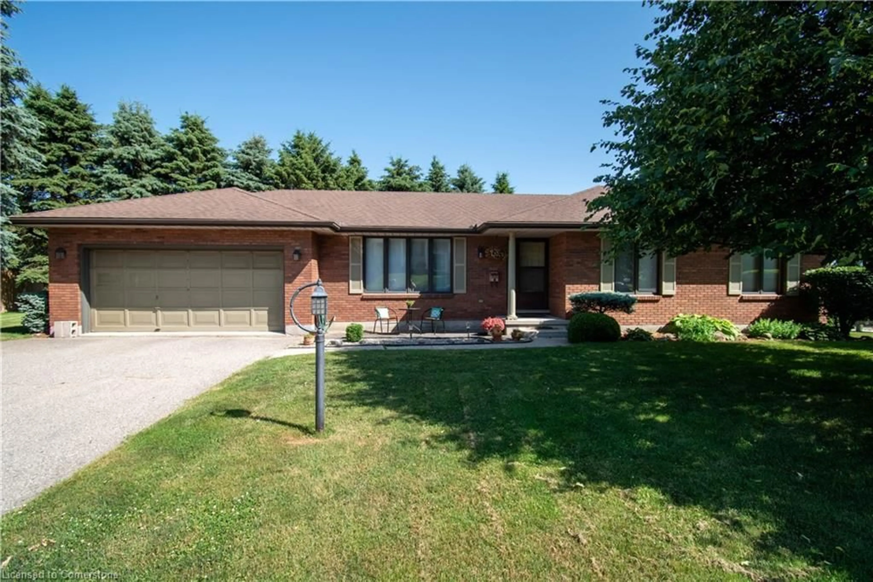20 Edwin Cres, Tillsonburg, Ontario N4G 5H3
Contact us about this property
Highlights
Estimated valueThis is the price Wahi expects this property to sell for.
The calculation is powered by our Instant Home Value Estimate, which uses current market and property price trends to estimate your home’s value with a 90% accuracy rate.Not available
Price/Sqft$402/sqft
Monthly cost
Open Calculator
Description
Welcome to Hickory Hills, one of Tillsonburg's most sought-after adult lifestyle communities. This stylish bungalow is tucked away on a quiet crescent and offers 1,347 sq. ft. of comfortable living space. The bright, open layout includes a recently remodelled kitchen, a spacious living room, and main floor laundry for convenience. Featuring 2 bedrooms, the primary boasts a private 3-piece ensuite with walk-in shower. The single-car garage is perfect for your vehicle and extra storage, plus there's a full concrete crawl space providing tons of additional storage options. Many updates in the home include, a new water heater and air conditioner installed in 2024, a new roof in 2017, new flooring throughout in 2020, new light fixtures, new washer and dryer in 2023, and new handrails for easy access to the front and back patio. The home features central vac, a water softener, automatic garage door opener, a side deck with an awning, blink doorbell security camera, a ceiling fan with light and remote and all appliances are included! As part of the Hickory Hills community, you'll enjoy access to a resident-exclusive community center, complete with large gathering rooms, a games room, and even an outdoor pool. Don't miss out on the ease and enjoyment of adult living! Please note: There is a one-time transfer fee of $2000.00 payable to Hickory Hills due at the time of close, an annual fee of $640.00 for the 2024-2025 season subject to change.
Property Details
Interior
Features
Main Floor
Living
5.2 x 4.1Bathroom
2.6 x 1.54 Pc Bath
Kitchen
5.0 x 3.6Eat-In Kitchen
Dining
3.7 x 3.1Exterior
Features
Parking
Garage spaces 1
Garage type Attached
Other parking spaces 1
Total parking spaces 2
Property History
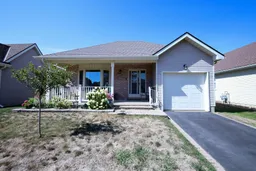 31
31