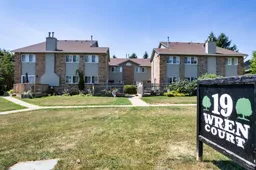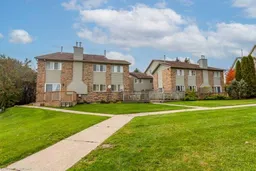Welcome to this updated 3-bedroom, multi-level condo tucked away in a quiet court location in the beautiful town of Tillsonburg. With stylish finishes, a functional layout, and plenty of space, this home offers the perfect blend of comfort and convenience. Step inside to a bright and refreshed main floor featuring a modern kitchen with updated soft-close cabinets and drawers, newer hardware and hinges, and Decora light switches throughout. The spacious living and dining area is filled with natural light and opens onto a generous 21' x 8'10" balcony through sliding patio doors ideal for relaxing or entertaining. A convenient 2-piece bathroom is also located on the main level. Upstairs, you'll find two generously sized bedrooms and a full 4-piece bathroom, providing great flexibility for families or guests. The upper loft level is dedicated to the private primary bedroom your own peaceful retreat.The lower level offers abundant storage, laundry facilities, and space for a home gym or hobby area. From here, enjoy direct access to the shared hallway that leads to your private garage no need to brave the elements. An additional parking space is also included.Freshly painted with updated flooring throughout, this move-in ready home is located close to shopping, restaurants, parks, and amenities. With easy access to major routes, it's a great choice for commuters to surrounding towns. Dont miss your chance to enjoy low-maintenance living in a welcoming community.





