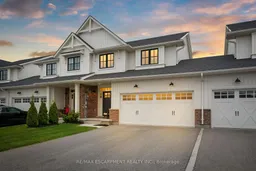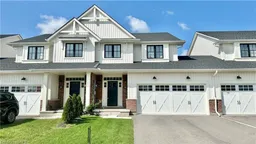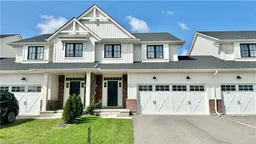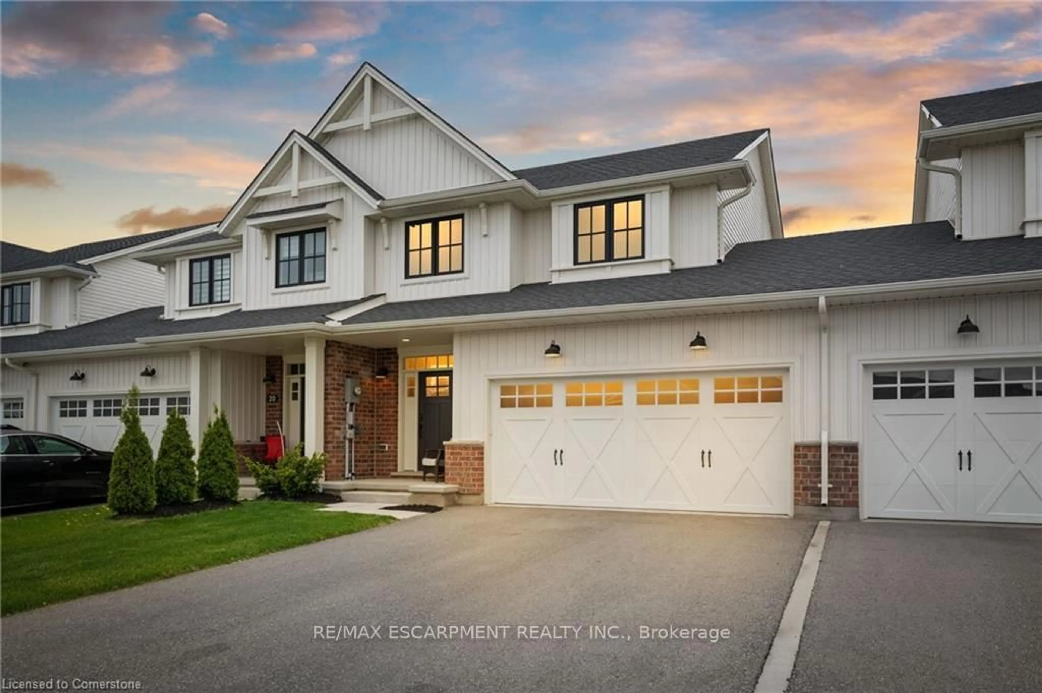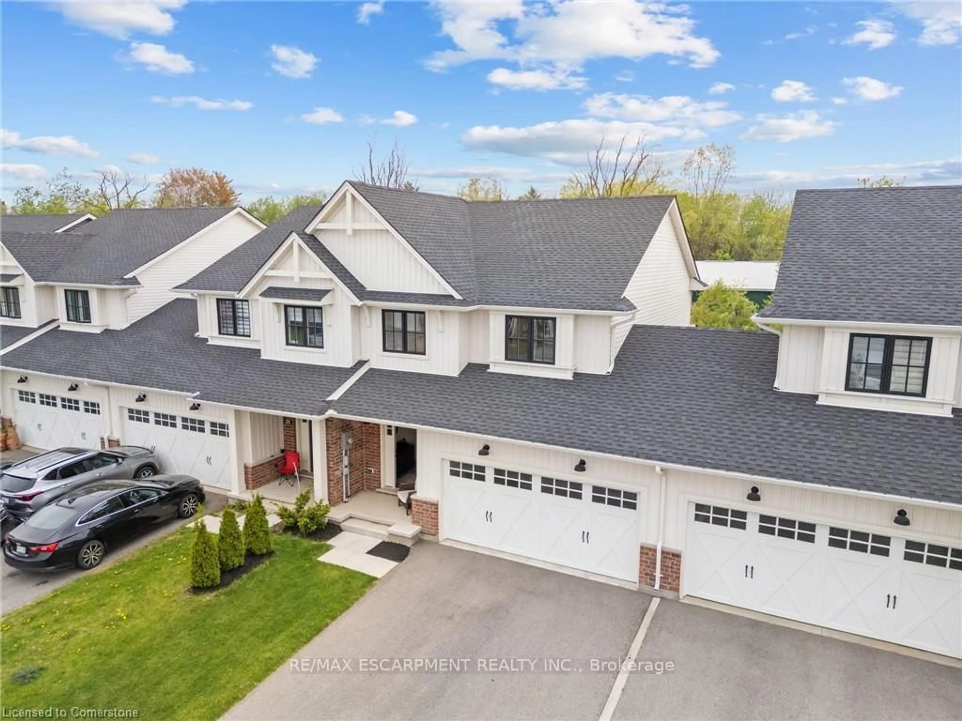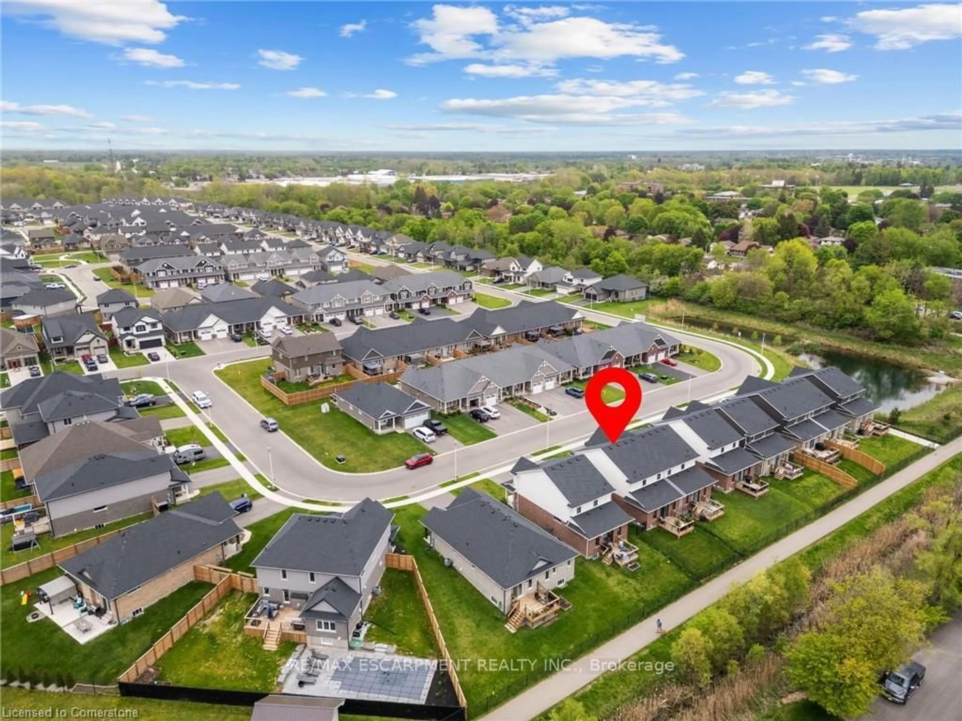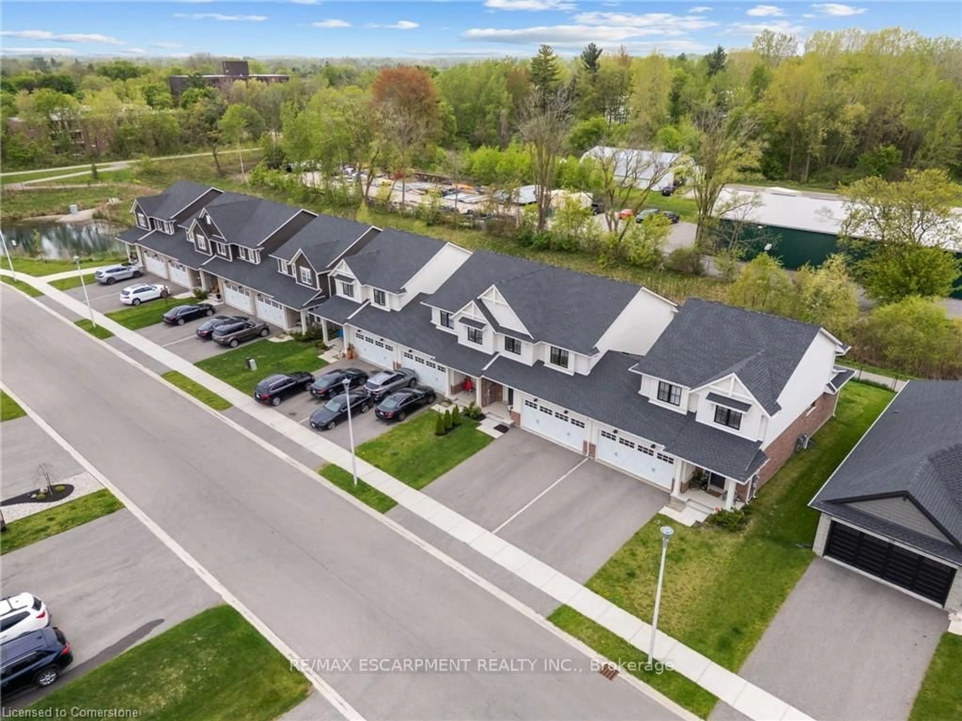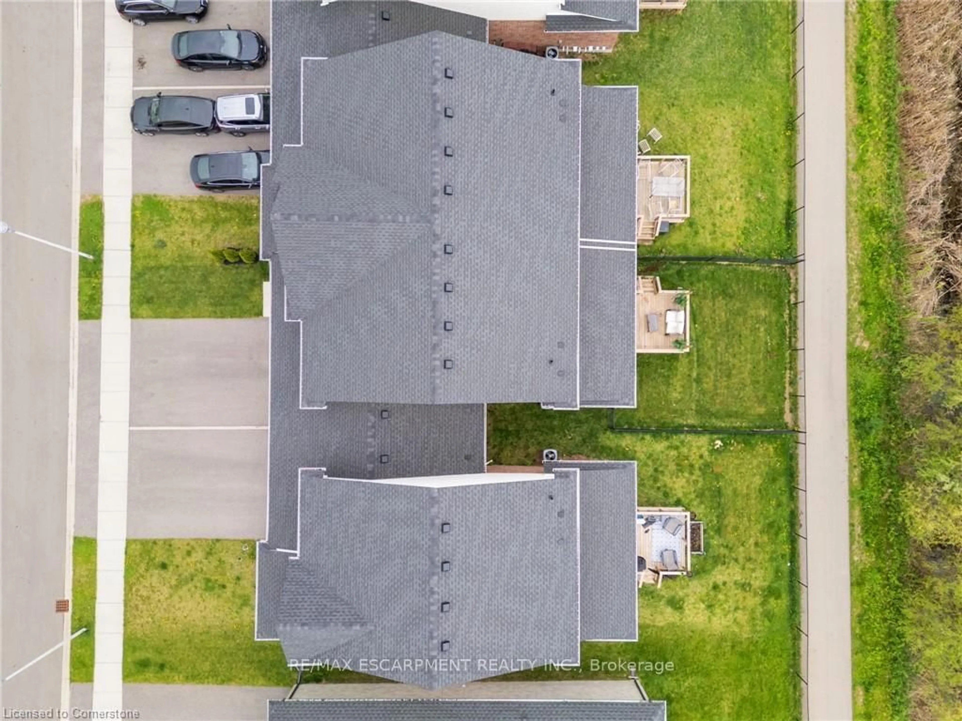18 Livingston Dr, Tillsonburg, Ontario N4G 0J3
Contact us about this property
Highlights
Estimated valueThis is the price Wahi expects this property to sell for.
The calculation is powered by our Instant Home Value Estimate, which uses current market and property price trends to estimate your home’s value with a 90% accuracy rate.Not available
Price/Sqft$349/sqft
Monthly cost
Open Calculator
Description
Stylish, Spacious & Move-In Ready Townhome! Welcome to this beautifully maintained and highly sought-after modern townhome in the charming town of Tillsonburg. Step into a bright, open-concept main floor that seamlessly combines style and functionality. The kitchen offers ample prep space, stainless steel appliances, a large island, and effortless flow into the dining and living areas- ideal for everyday living and entertaining alike. The cozy living room features an electric fireplace and sliding glass doors that lead to a private deck and fully fenced backyard- perfect for outdoor dining or relaxing with family and friends. A convenient 2-piece powder room and interior access to the attached double car garage complete the main level. Upstairs, you'll find a spacious primary suite with a walk-in closet and 3-piece ensuite. Two additional generously sized bedrooms and a full 4-piece bathroom provide plenty of room for the whole family.The fully finished basement adds even more living space, complete with a large rec room, an additional bedroom, and another full bathroom. Don't miss the opportunity to make this move-in ready home yours in one of Tillsonburg's most desirable communities!
Property Details
Interior
Features
Main Floor
Kitchen
6.17 x 6.91Exterior
Features
Parking
Garage spaces 2
Garage type Attached
Other parking spaces 2
Total parking spaces 4
Property History
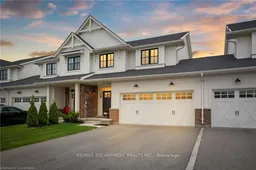 46
46