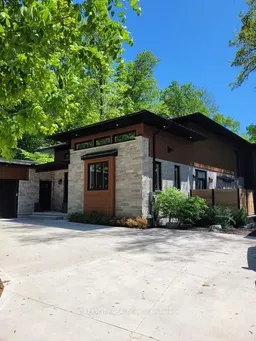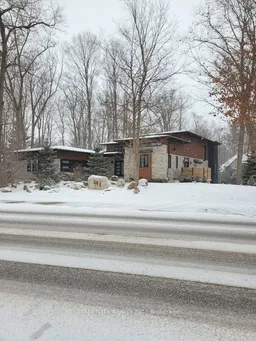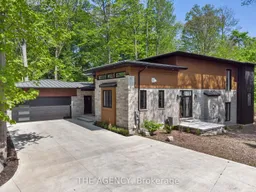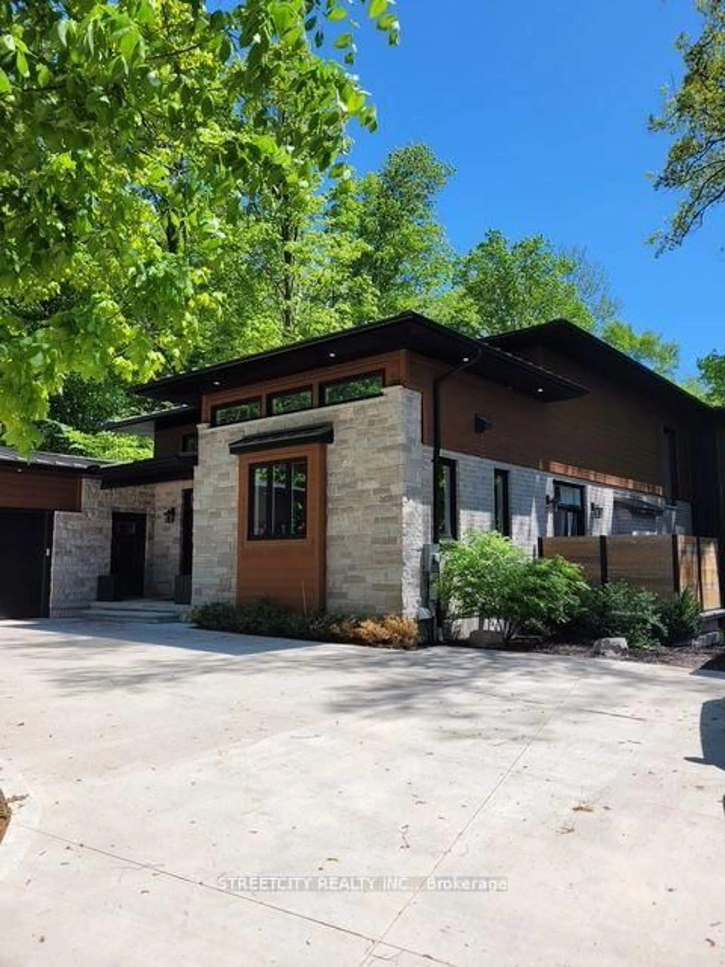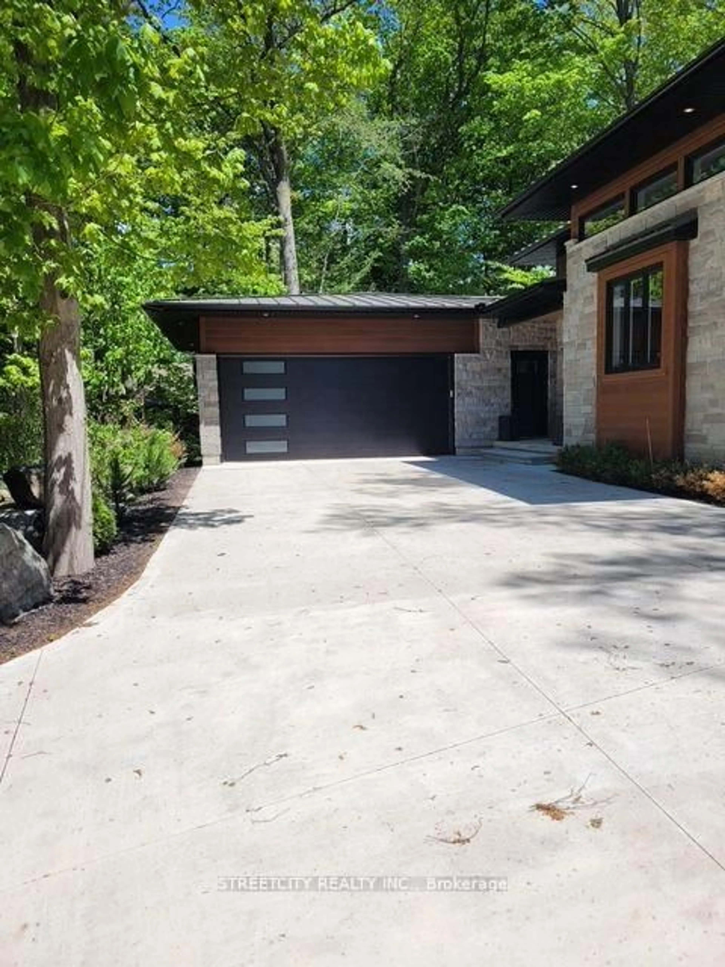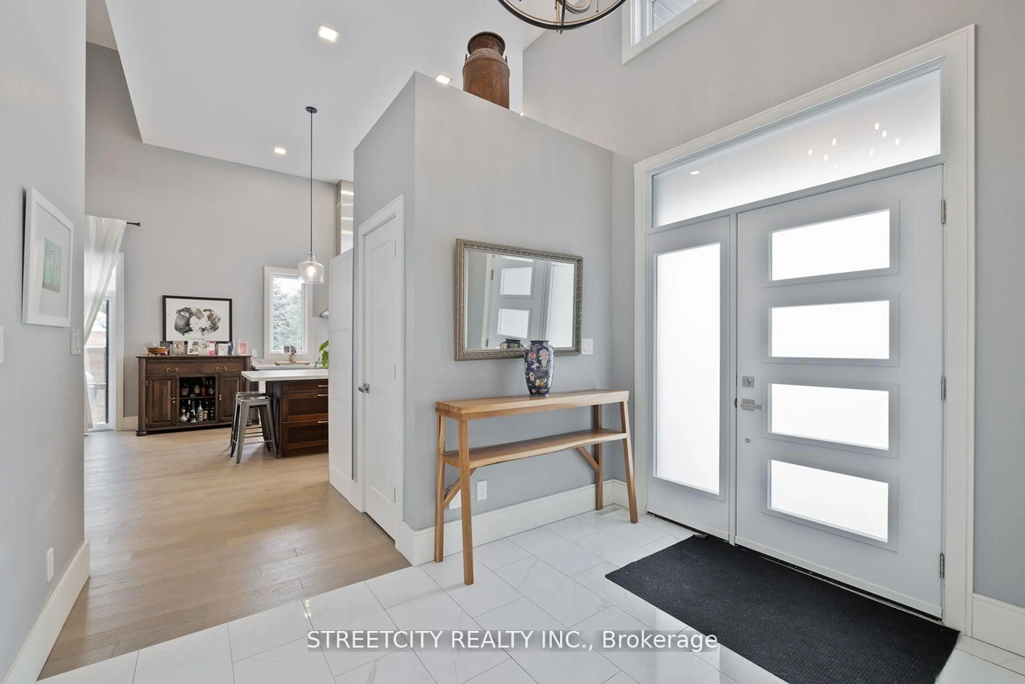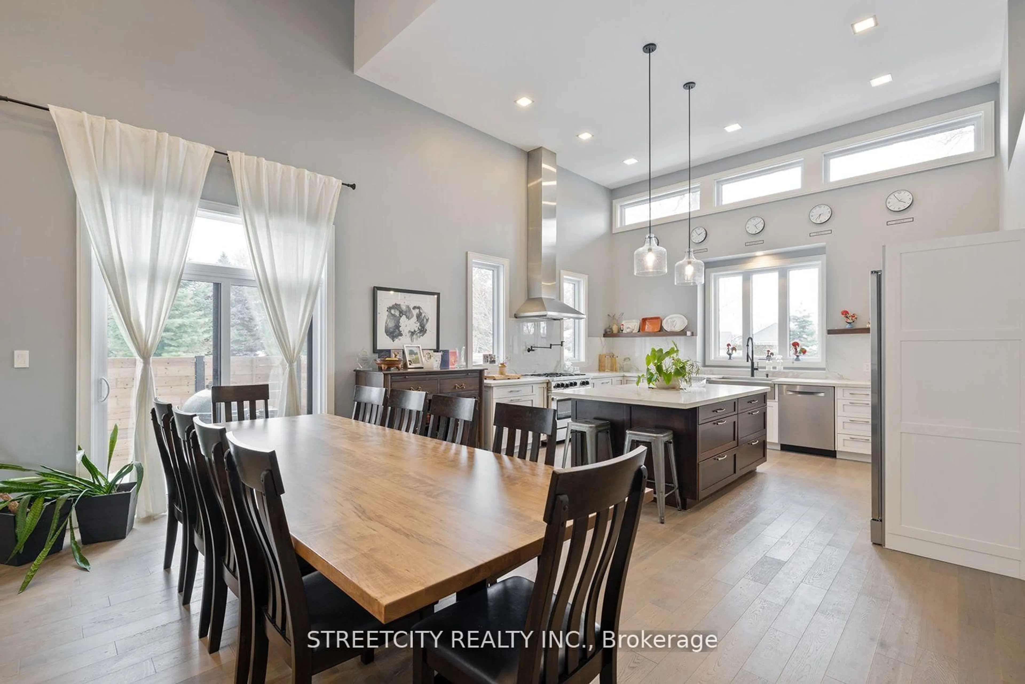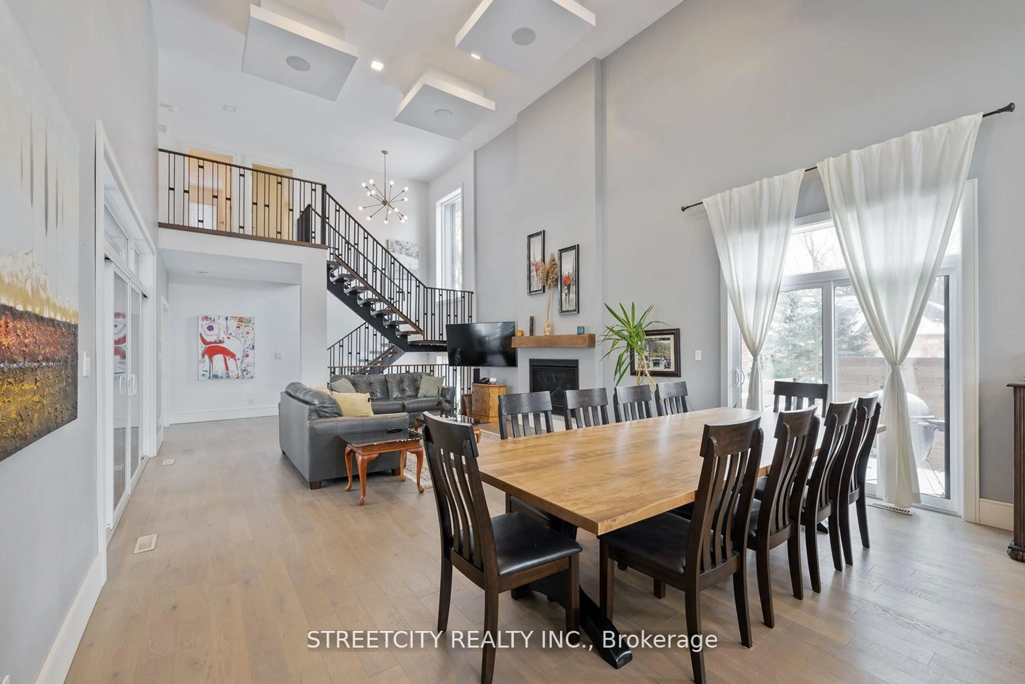141 Baldwin St, Tillsonburg, Ontario N4G 2K4
Contact us about this property
Highlights
Estimated valueThis is the price Wahi expects this property to sell for.
The calculation is powered by our Instant Home Value Estimate, which uses current market and property price trends to estimate your home’s value with a 90% accuracy rate.Not available
Price/Sqft$383/sqft
Monthly cost
Open Calculator
Description
This architecturally striking home offers the perfect blend of modern luxury and natural serenity. Thoughtfully designed with elevated features throughout from heated garage floors to a sleek metal roof this property delivers both comfort and style in every detail. Nestled among lush, mature trees, its prime location offers easy access to all major amenities while maintaining a private, tranquil setting. Step inside and be captivated by the soaring cathedral ceilings that rise to an impressive 18 feet, flooding the open-concept living space with natural light. At the heart of the home, a showstopping reclaimed wood staircase adds warmth and character as it elegantly connects the main and upper levels. The main floor boasts a private master retreat complete with a spacious ensuite, while the oversized dining area and cozy gas fireplace make the family room perfect for both everyday living and large-scale entertaining. The chefs kitchen features an expansive center island and direct access to both a dedicated BBQ area and a covered porch that overlooks low-maintenance landscaping no grass, just curated greenery for effortless enjoyment. Downstairs, the finished lower level offers incredible flexibility with potential for multi-generational living, a home gym, theatre, or recreation space. This one-of-a-kind home stands out in every way designed to impress and built to last.
Property Details
Interior
Features
Main Floor
Kitchen
4.88 x 3.61Great Rm
7.47 x 5.18Primary
5.64 x 3.48Laundry
3.35 x 2.43Exterior
Features
Parking
Garage spaces 2
Garage type Attached
Other parking spaces 4
Total parking spaces 6
Property History
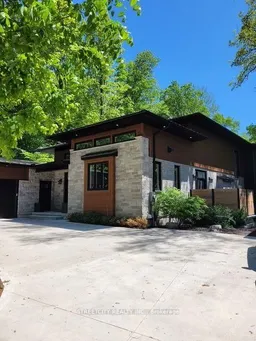 37
37