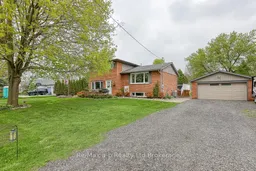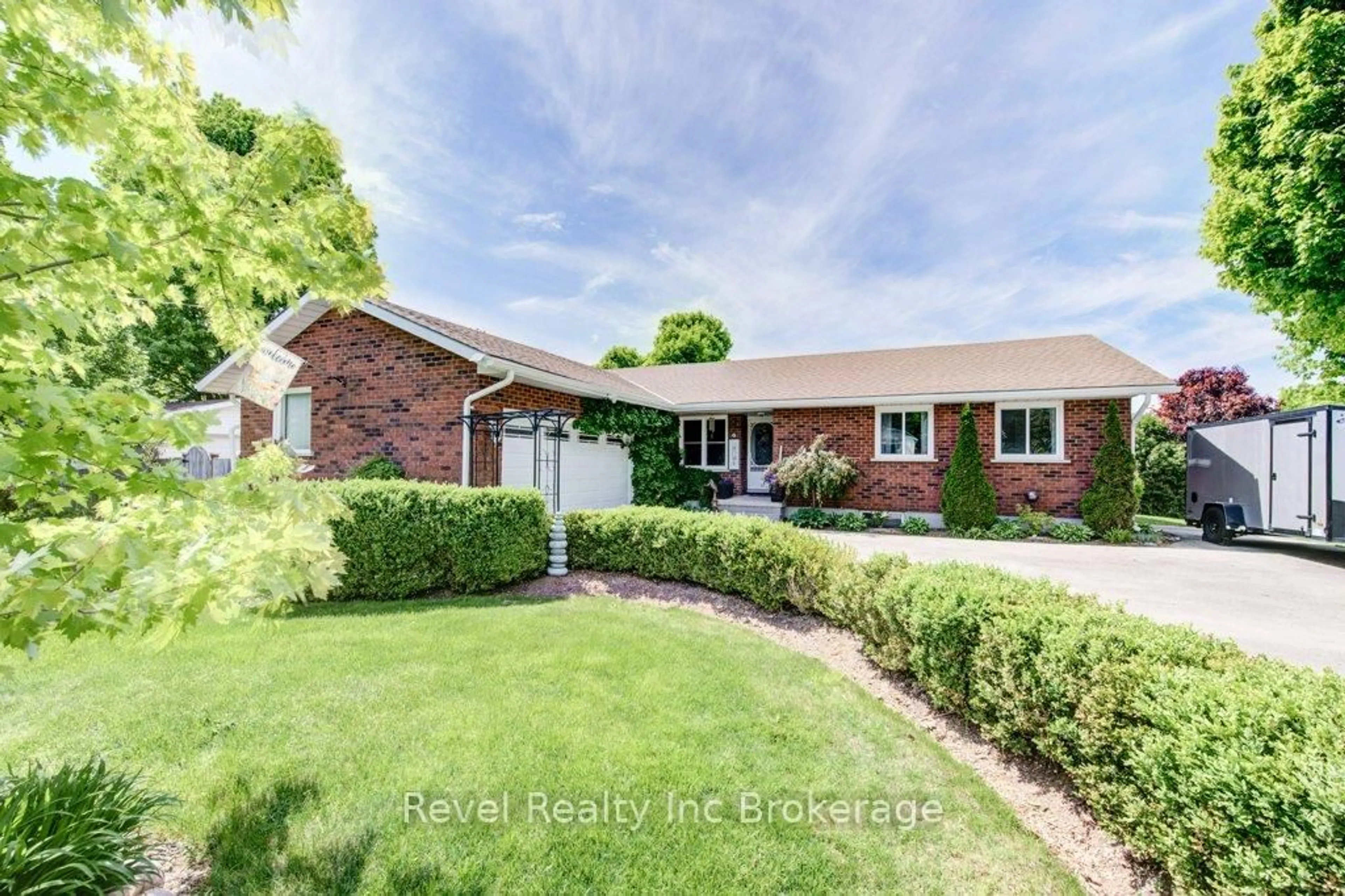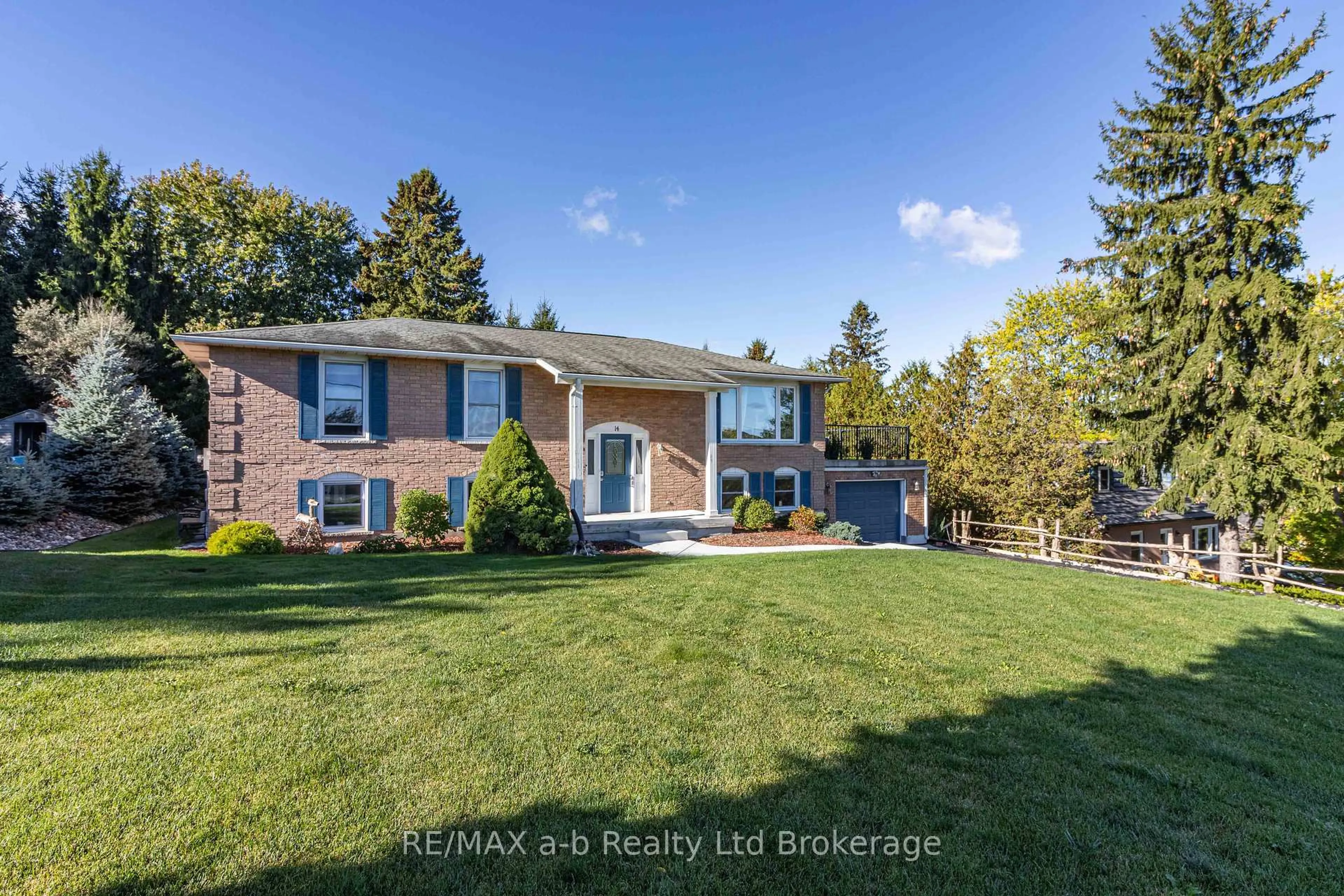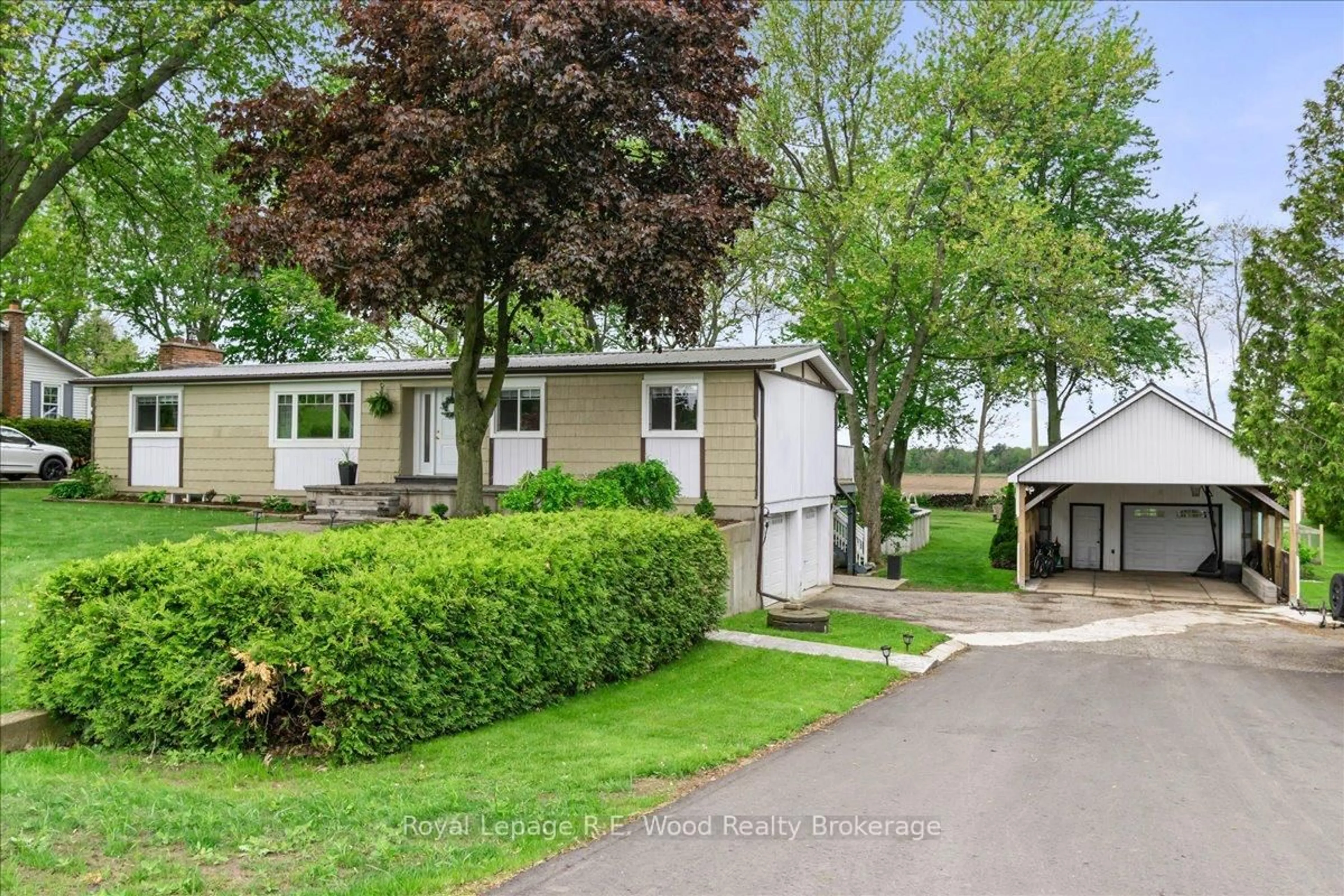Welcome to this gorgeous well-maintained four-level side split, sitting on just under half an acre of professionally landscaped grounds. Perfectly located with quick access to the 401 and situated directly accross from scenic walking trails, this home blends convenience with tranquility. The open-concept main level features a spacious living room and an updated maple glazed Pioneer kitchen with stylish cabinetry- ideal for both daily living and entertaining. Upstairs, you'll find three generous bedrooms and a 4 piece bathroom. The primary bedroom situated on the ground floor offers direct access to the back deck and hot tub/pool area, and includes a private 4-piece ensuite for your comfort. The lower level offers a cozy, finished family room and a large utility room with a second kitchen area-perfect for multi-generational living or entertaining. A crawl space under the main level is finished with a concrete floor and provides ample storage. Step outside to enjoy your own backyard oasis, complete with an above ground pool (pump 2024, filter 2019), hot tub (newer cover), and a large 18' x 30' detached garage (opener is not in working order) complete with hydro. The deck has direct gas lines for BBQ as well as another to accommodate an outdoor heater, making it ideal for year round enjoyment. Notable updates include: Furnace and A/C 2020, luxury vinyl flooring in kitchen, updated water softener 2019, owned water heater 2020, All windows with the exception of one, and the roof is 9 years old. This move in ready home offers the space for any family, and a great location. All measurements taken from iguide and public record.
Inclusions: Washer, Dryer, Refrigerator, Stove, microwave, dishwasher
 48
48





