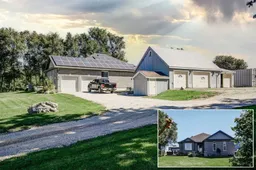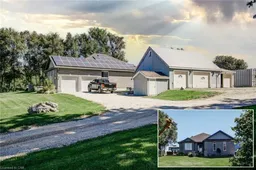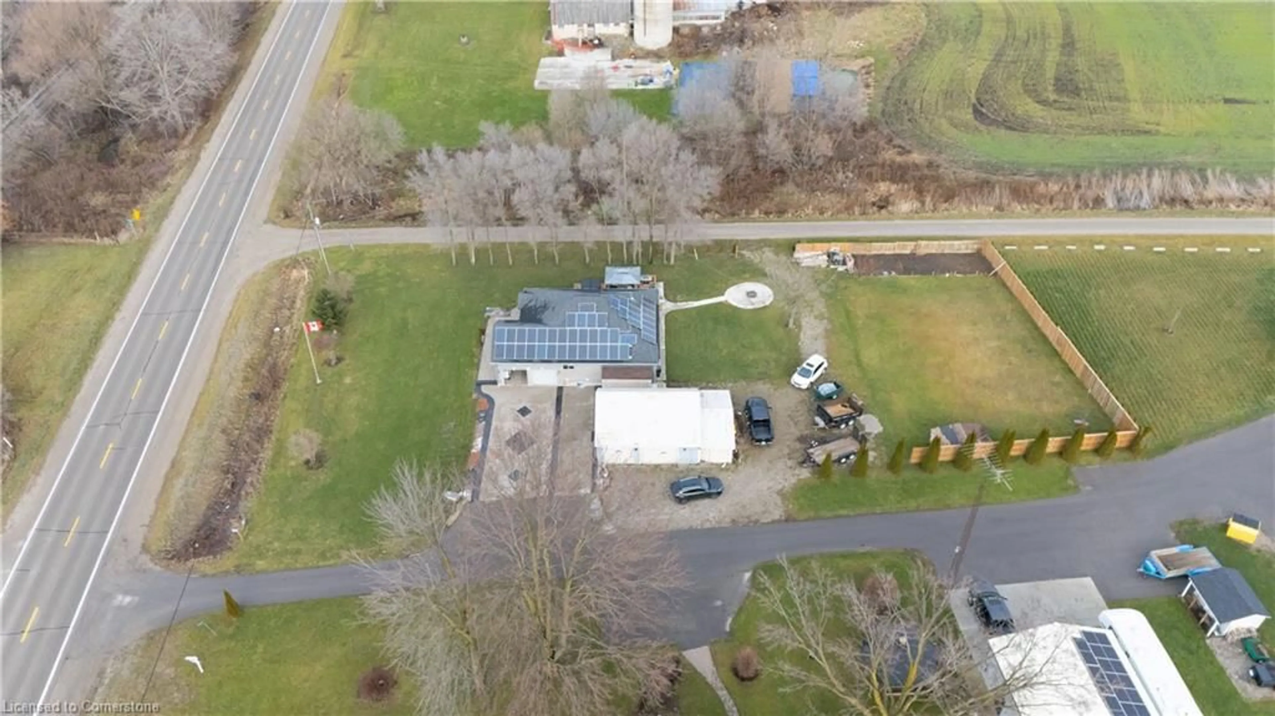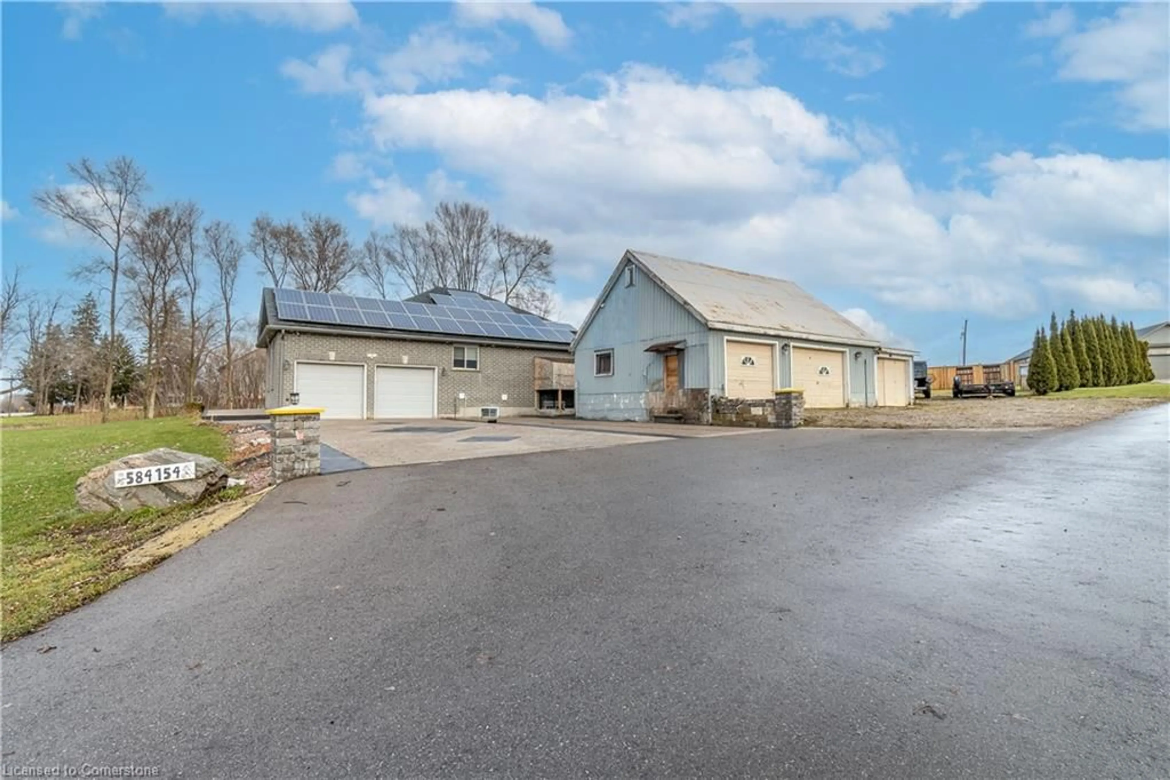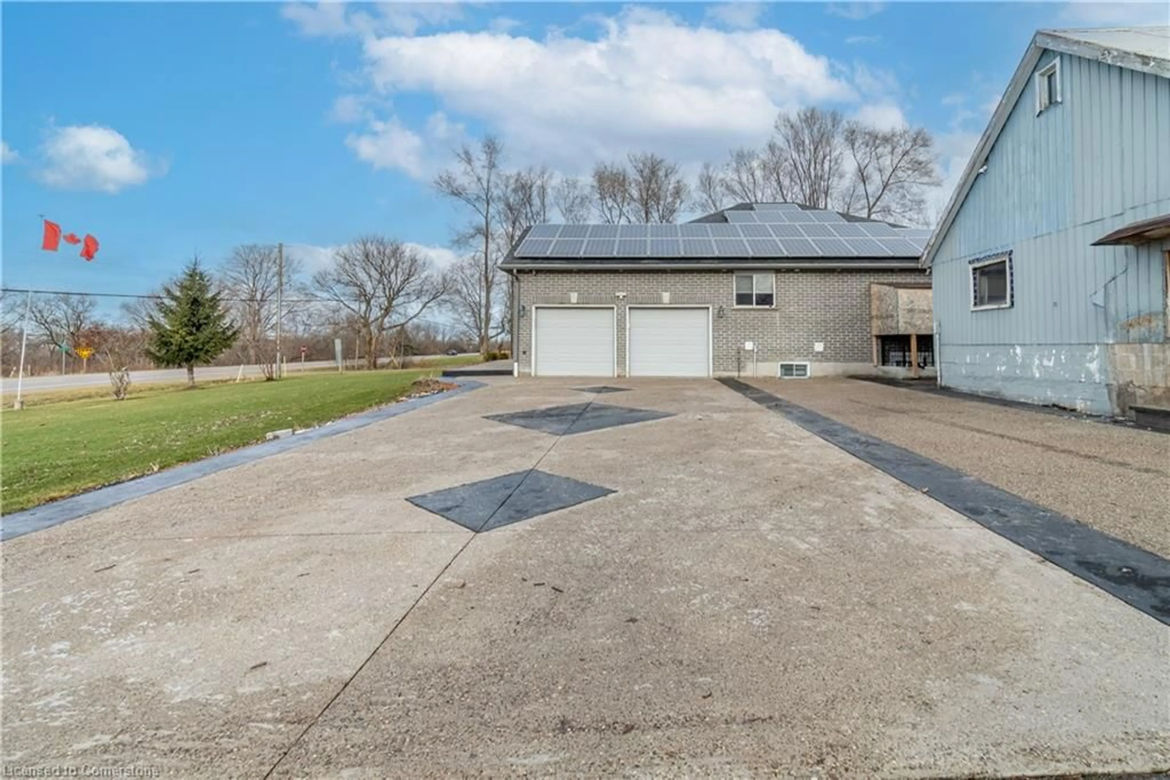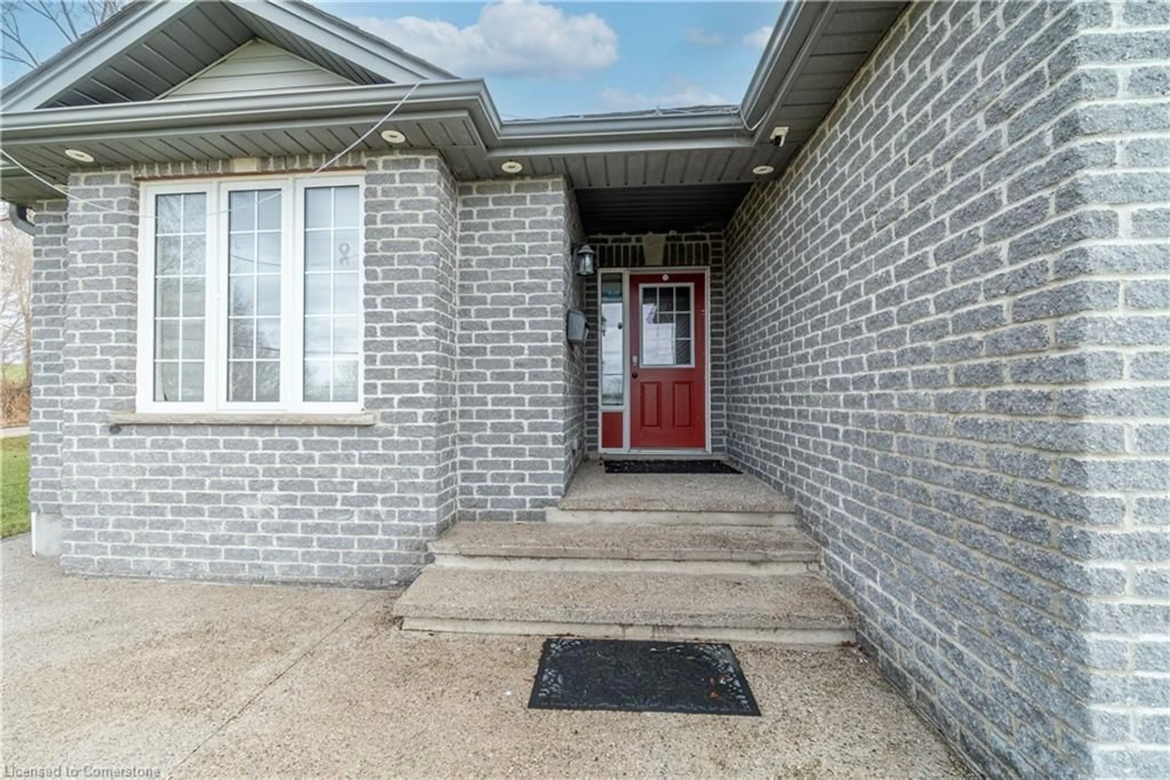584154 Beachville Rd, Ingersoll, Ontario N5C 3J5
Contact us about this property
Highlights
Estimated valueThis is the price Wahi expects this property to sell for.
The calculation is powered by our Instant Home Value Estimate, which uses current market and property price trends to estimate your home’s value with a 90% accuracy rate.Not available
Price/Sqft$408/sqft
Monthly cost
Open Calculator
Description
Welcome to 584154 Beachville Road, Ingersoll – a stunning bungalow set on a 137 ft frontage with a 257 ft depth, offering the perfect blend of small-town charm and big-city convenience. This 4-bedroom, 3-bathroom home features over 2400 sq. ft. of bright, open-concept living, with seamless flow to a multi-level deck and shaded gazebo. The main level includes 2 bedrooms and 2 full bathrooms, while the fully finished walk-up basement offers 2 additional bedrooms, a full bathroom, and a separate entrance—ideal for income potential or multigenerational living. This carpet-free home has been thoughtfully updated with brand-new window coverings, hardwood flooring on the main level, and new vinyl flooring in the basement. The fully upgraded kitchen (2025) is a chef’s dream, featuring quartz countertops throughout, a massive island spanning over 100 ft diagonally, and brand-new appliances (2023). Cozy up by one of the two fireplaces, including an electric fireplace with a modern TV wall (2023) and a gas fireplace in the lower level. Additional updates include new A/C (2021), gutter guards (2021), and a solar panel contract generating approx. $5,000–$6,000 per year in revenue until 2035. The property also includes an attached double garage and a detached triple garage for extra storage or hobbies. Approval has been granted to build a 40 ft x 30 ft shed. Enjoy the hot tub with a gazebo in the side yard for relaxation. Located just 2 minutes from Highway 401, this home is close to parks, schools, shops, and local festivals. Don’t miss out—schedule your showing today!
Property Details
Interior
Features
Main Floor
Dining Room
2.67 x 3.68Sliding Doors
Bedroom
4.67 x 3.56Bedroom Primary
4.57 x 3.35Walk-in Closet
Kitchen
4.34 x 3.66Pantry
Exterior
Features
Parking
Garage spaces 2
Garage type -
Other parking spaces 8
Total parking spaces 10
Property History
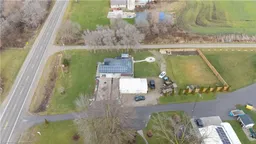 50
50