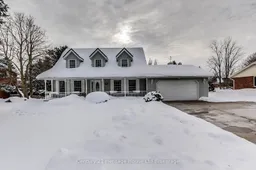First Time Offered to Market! Nestled on over one-third of an acre in quiet Sweaburg, ON; just south of Woodstock, this 3 bed, 2.5 bath Cape Cod style home has been lovingly maintained by the same family for over 37 years. The main floor has all the space you need for a large family, including the spacious formal living/dining rooms. The kitchen overlooks the family room and has original oak cupboards with an upgraded countertop and breakfast eating area with doors out to the deck. The main floor also includes an office/den, laundry and a powder room. Upstairs includes the large master with 3pc ensuite and 2 additional bedrooms and a 4pc bath. The lower level has an amazing rec room space with lighted built-in display cabinets, a large utility room and storage or workshop. The garage is large enough for 2 vehicles and has direct access to the backyard. The property features an inground pool (new pump). The pool area is fully fenced in and private. The property is fully landscaped and includes a large interlocking pad for an oversized trailer or RV at the back of the property. If you're looking for privacy within reach of the city, then this is the home for you!
Inclusions: Washer, dryer, Refrigerator, Stove
 42
42


