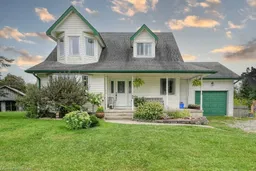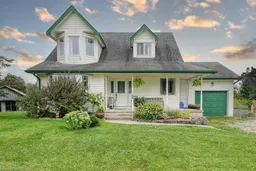Welcome to your dream home! This beautiful 3-bedroom, 3-bathroom residence offers a blend of modern
comfort and timeless elegance. The spacious master bedroom boasts a private ensuite, while the large, bright
white kitchen, filled with natural light and ample cupboards, is a chef's delight. The versatile upstairs
mudroom can serve as an office or be converted into an additional bedroom on the main floor. The main floor
also features a convenient laundry room with garage access. Step out onto the large deck in the back, perfect
for entertaining, and take in the beauty of the oversized lot and private backyard. The property includes a
20x24 shop, a separate garden shed, and plenty of garden space for your green thumb. Park with ease in the
1-car garage with an opener and relax on the huge covered front porch. The finished basement offers
potential for an additional bedroom and ample storage space. New Fibre Optics 2024, Windows/Roof 2010,
New 210 Ft Well 2023, Updated A/C Nestled on a quiet street close to a park and community centre, this
home is perfect for families and those who enjoy community living. Don’t miss the opportunity to make this
stunning house your new home
Inclusions: Dishwasher,Dryer,Garage Door Opener,Hot Water Tank Owned,Microwave,Refrigerator,Smoke Detector,Stove,Washer,Window Coverings
 47
47


