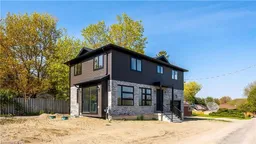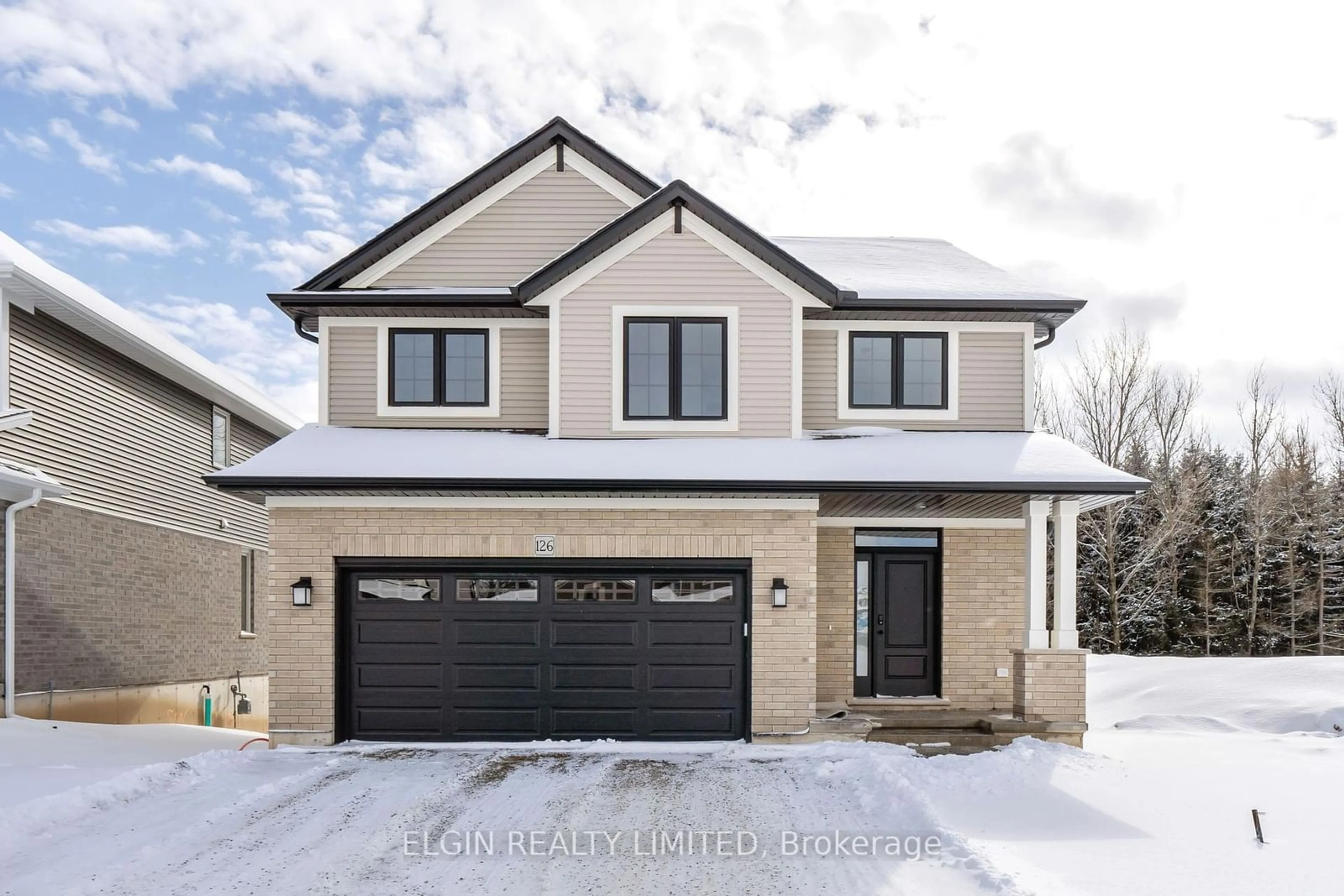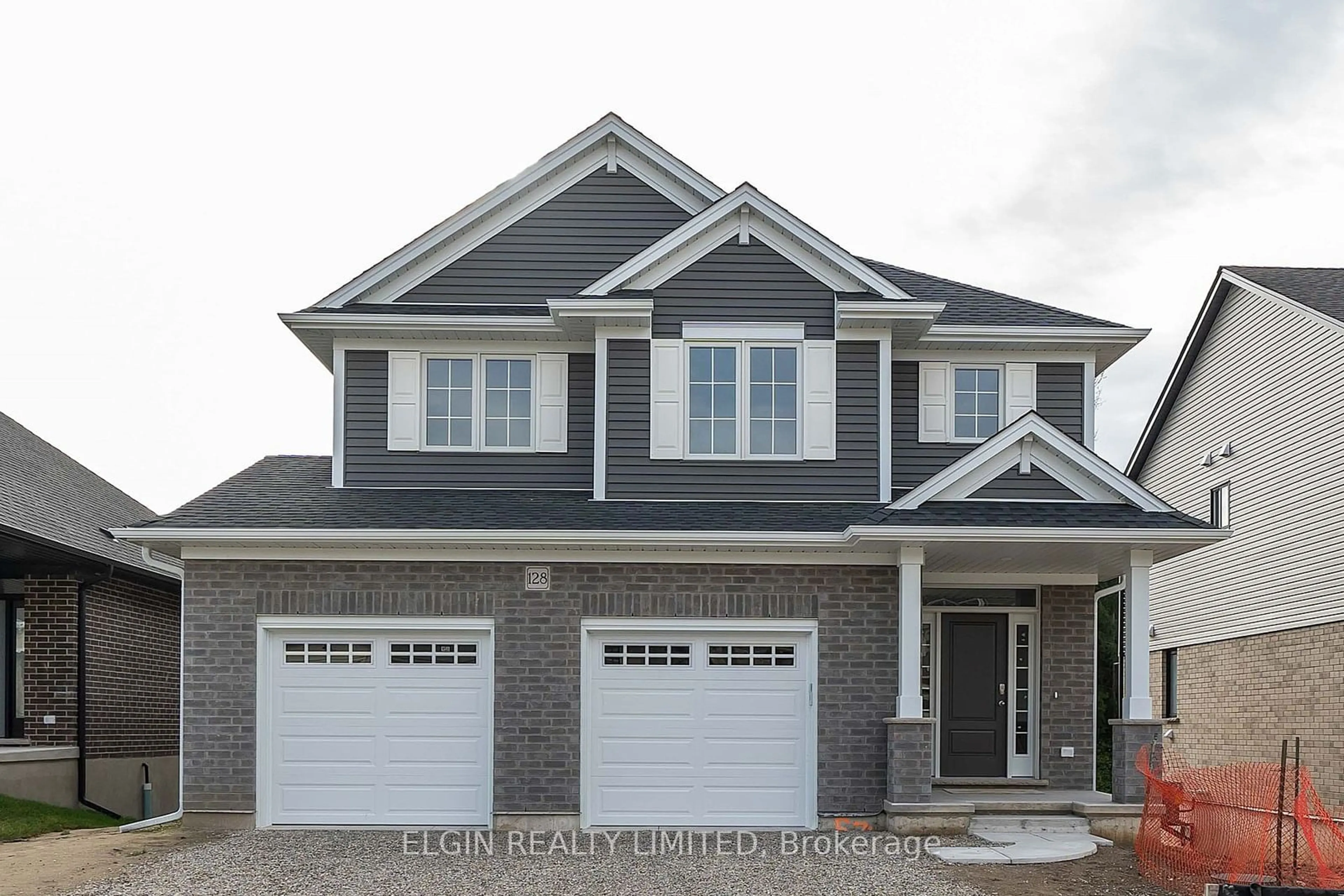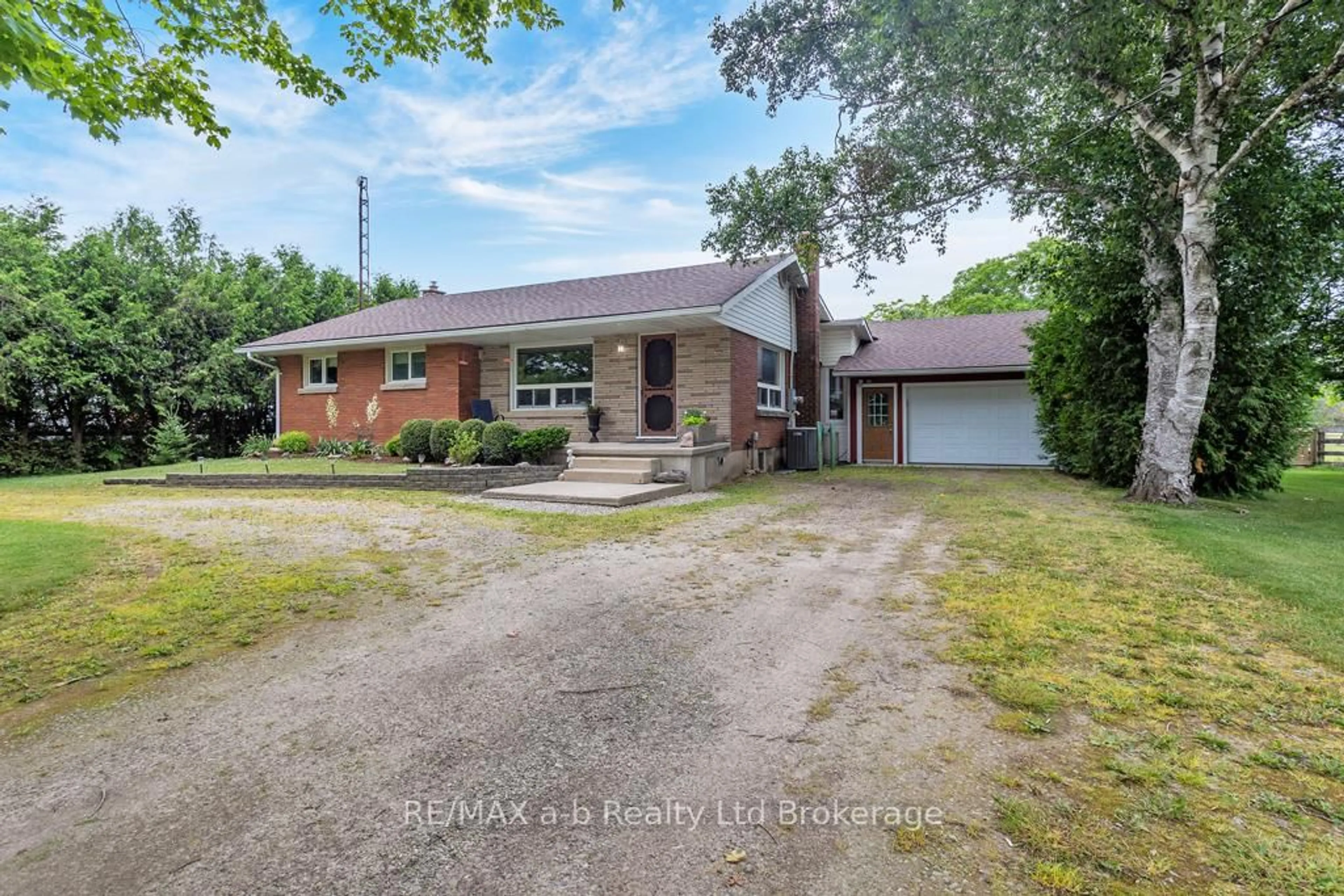Welcome to 434844 Zorra Line, a meticulously crafted 3-bedroom, 4-bathroom home, built in 2022, offering the perfect blend of luxury and functionality. This stunning property boasts 2261 sq. ft. of livable space with top-tier finishes and modern amenities designed for a any lifestyle.
Step inside and be greeted by gleaming marble floors throughout the main level, setting the tone for elegance. The kitchen features high-end appliances with Wi-Fi capabilities, complemented by sleek quartz countertops—ideal for culinary enthusiasts. Enjoy the warmth of pot lights throughout, creating a bright and inviting atmosphere in every room. The entire home is adorned with stylish zebra blinds, adding both beauty and privacy.
The spacious open-concept living area extends seamlessly to a backyard oasis—complete with a newly constructed 20x15 deck, a 15x12 pergola, a fire pit, and a brand-new hot tub surrounded by a large privacy screen for ultimate relaxation and outdoor enjoyment. The fully fenced yard offers a private retreat for family fun or entertaining guests.
Upstairs, you'll find a convenient laundry room, along with three generously sized bedrooms, each offering ample closet space and modern finishes. The finished basement provides additional living space, offering endless possibilities for recreation, ultimate man cave home theater, or fitness.
This home is equipped with no carpet, offering easy maintenance and a fresh, modern feel throughout. Pot lights illuminate every room, ensuring a bright and welcoming environment at any time of day.
Located in the tranquil community of Beachville, enjoy the peace and serenity of small-town living while still being close to all the amenities you need. Modern features, spacious design, and a prime location—this is a true move-in-ready gem!
Book your private showing today!
Inclusions: Built-in Microwave,Dishwasher,Garage Door Opener,Range Hood,Refrigerator,Smoke Detector,Stove,Other,Negotiable
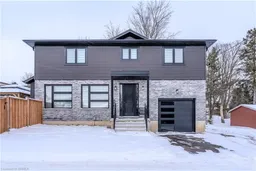 36
36