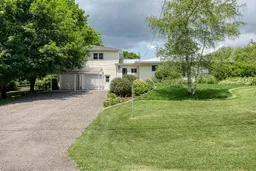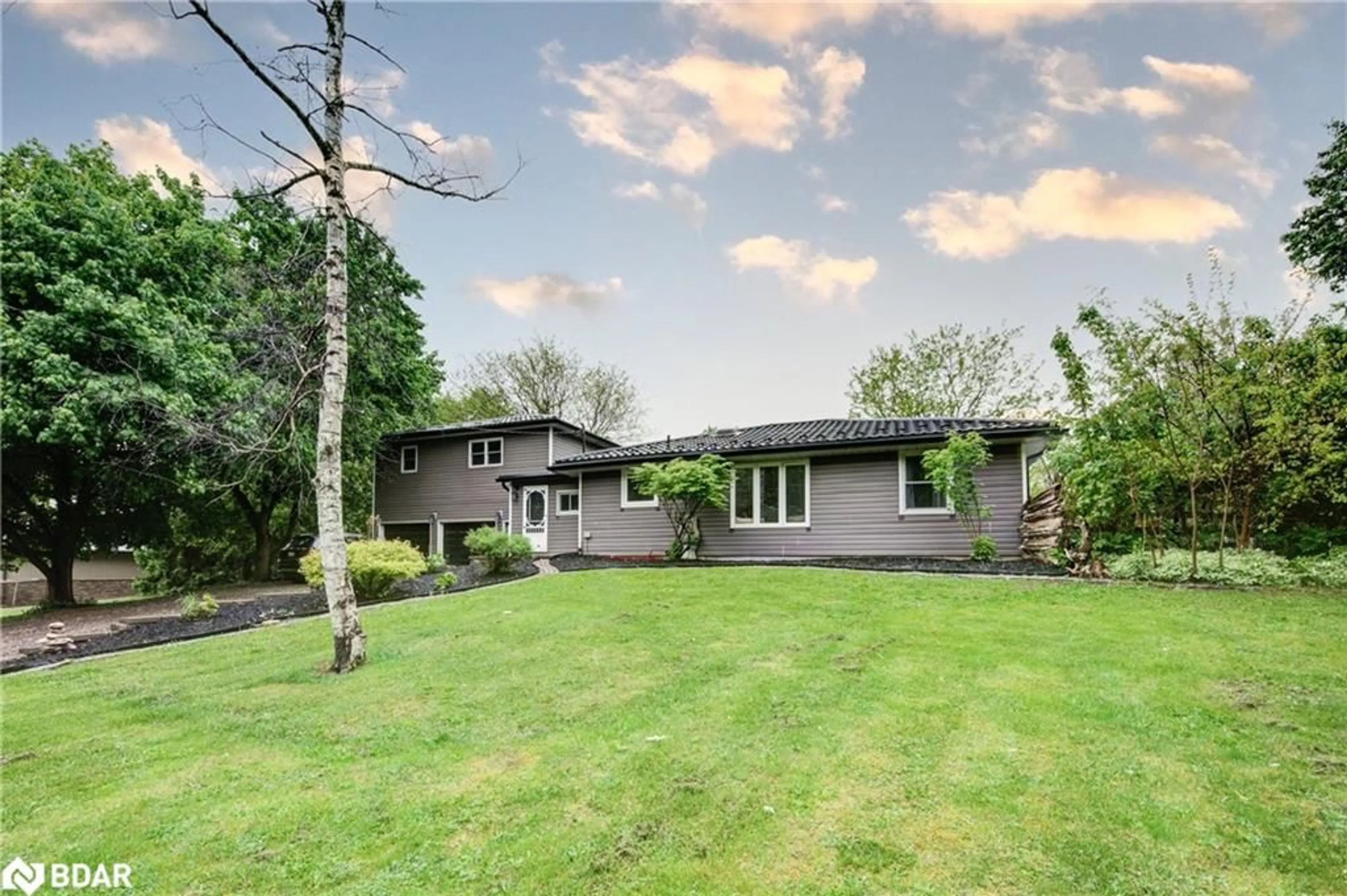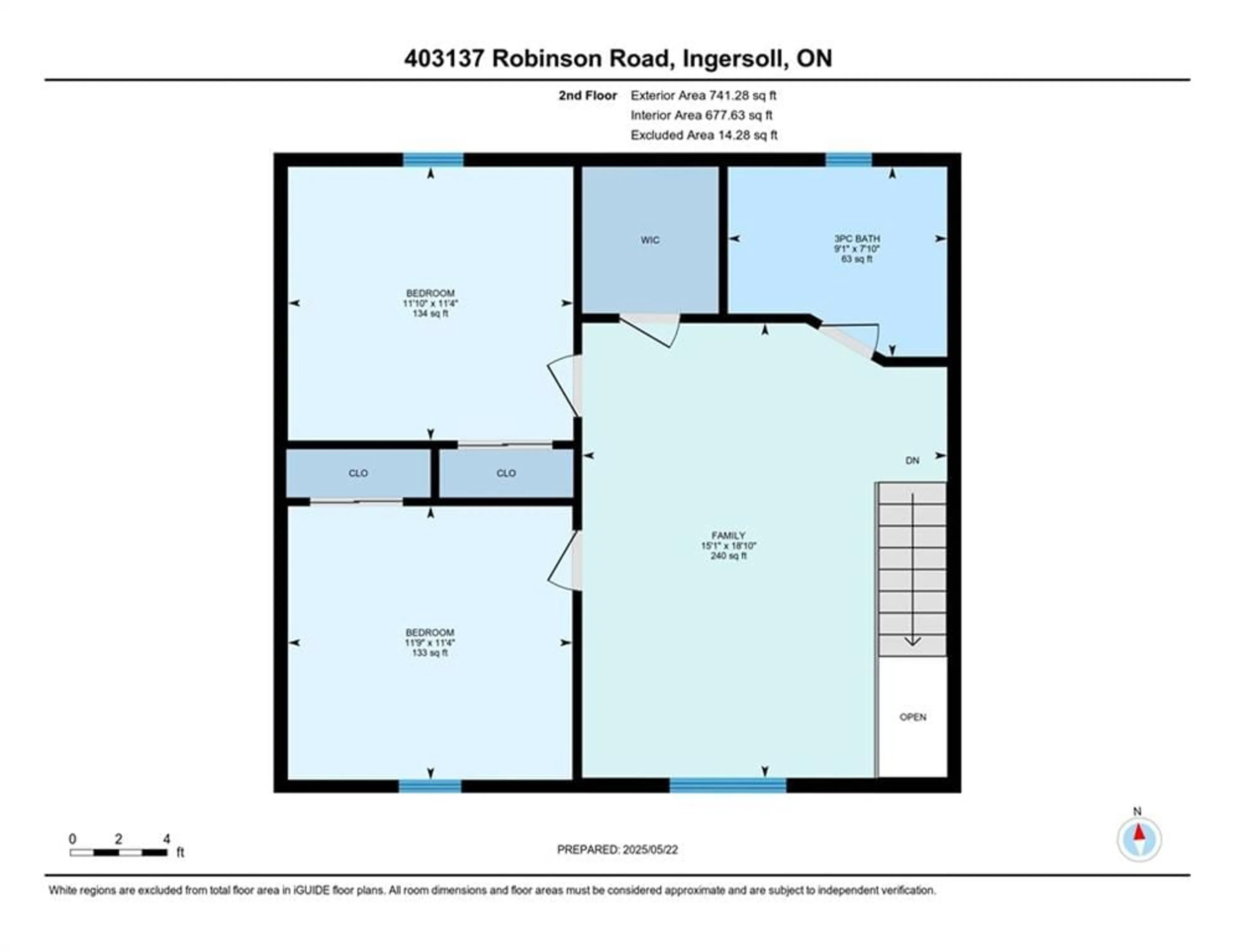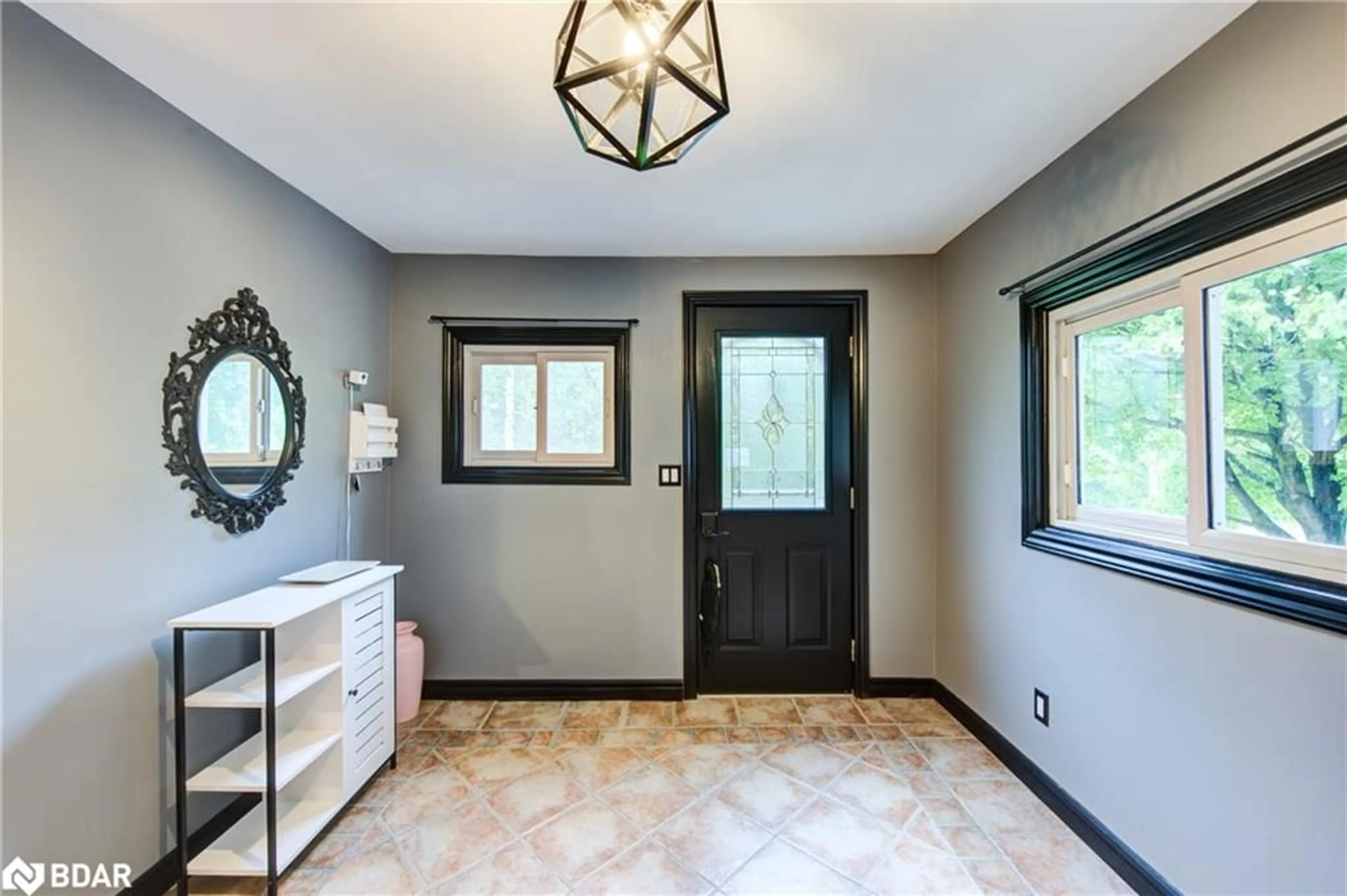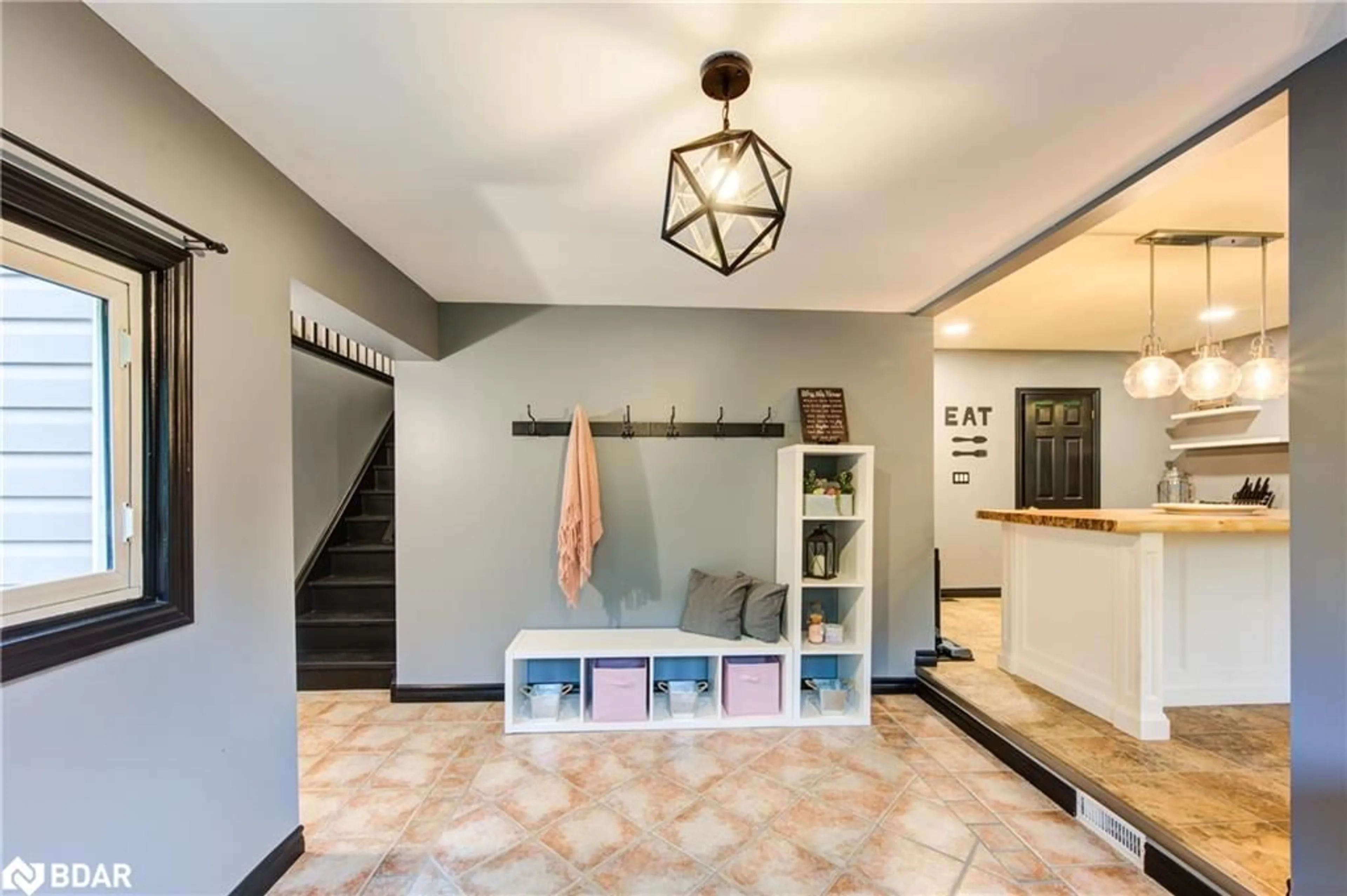403137 Robinson Rd, Ingersoll, Ontario N5C 3J7
Contact us about this property
Highlights
Estimated valueThis is the price Wahi expects this property to sell for.
The calculation is powered by our Instant Home Value Estimate, which uses current market and property price trends to estimate your home’s value with a 90% accuracy rate.Not available
Price/Sqft$480/sqft
Monthly cost
Open Calculator
Description
Rare 2.6-Acre Country Oasis – Minutes to 401, Move-In Ready! Craving space, peace, and a slice of rural living—without giving up city access? This modernized 4+1 bed, 3 bath home on 2.6 acres offers the perfect blend of nature and convenience, just 5 minutes from Hwy 401 and under 30 mins to Woodstock or London. Inside You’ll Love: Spacious layout with 4 bedrooms + a bonus basement room—ideal for guests, teen retreat, or home gym Bright main-floor office with calming views of gardens and trails Inviting family room with oversized windows and a cozy wood stove Functional country kitchen with eat-in charm, flowing into a heated, all-season glass sunroom—your go-to space for morning coffee or year-round entertaining Outside is Where the Magic Happens: Private trails, fire pit, mature trees, and low-maintenance gardens—designed for relaxation and outdoor fun 3-stall barn, fenced pastures, and room for chickens, goats, or even a hobby horse setup Upgrades You’ll Appreciate: Metal roof (2021) + bunkhouse roof (2023)—durability you can count on Updated water system: Reverse osmosis & UV filtration for clean, fresh well water Eco-friendly solar path lights add charm and efficiency Perfect For: Families craving country space Urban buyers seeking a homestead lifestyle Hobby farmers, pet lovers, or remote workers who want acreage + Wi-Fi Investors looking for a unique short-term rental or retreat property Your dream escape is here: walk the trails, collect eggs, relax by the fire, or host friends in the separate bunkhouse guest suite. This is more than a home—it’s a lifestyle.
Property Details
Interior
Features
Main Floor
Kitchen
20.03 x 11.05Dining Room
13.06 x 11.01Bedroom Primary
11.07 x 16.1Family Room
14 x 21Exterior
Features
Parking
Garage spaces 2
Garage type -
Other parking spaces 6
Total parking spaces 8
Property History
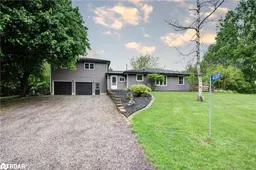
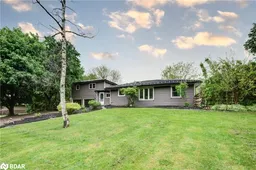 50
50