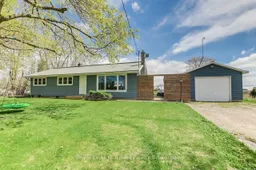Welcome to this move-in-ready home located just minutes from the 401, offering easy access to Tillsonburg, Ingersoll, Woodstock, and London. As you enter the home, you'll be embraced by an open-concept design with large windows that allow plenty of natural light. The main floor features three bedrooms, a full bathroom with a separate shower, and two patio doors one leading off the master bedroom and another conveniently located off the dining room for your barbecues. In the lower level, you'll find a recently finished basement with a large laundry room, an additional bedroom, a three-piece bathroom, and a rec room. Outside, the property offers a deck and patio area perfect for your morning coffee, or evening cocktail, a charming little garden area with a swing, and landscaping. The backyard is partially fenced and includes a bonfire pit and ample room for children to play. Also featuring a single detached garage. Garage features a recently redone floor and updated electrical. Home has a steel roof, and updated windows and patio doors (2024) Don't miss out on this exceptional home!
Inclusions: FRIDGE, STOVE, WASHER, DRYER, DISHWASHER
 41
41


