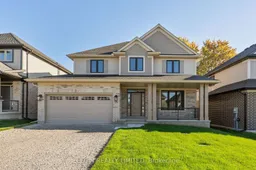Move-in Ready - Built by Hayhoe Homes the 'Freemont' 2 storey home includes 4 bedrooms, 2.5 bathrooms with approx. 2,255 sq. ft of finished living space and two car garage. The open concept main floor features an 'open to above' foyer, powder room, convenient main floor laundry room, designer kitchen with quartz countertops, tile backsplash, island and walk-in pantry opening onto the eating area with patio door to large rear deck and great room with fireplace. The second level features 4 spacious bedrooms and 4pc main bathroom. The primary bedroom has a 4pc ensuite bathroom and walk-in closet. The unfinished basement provides development potential for a future 5th bedroom, bathroom and family room. Other features include, 9' main floor ceilings, two car garage with inside entry, upgraded flooring (as per plan), Tarion New Home Warranty, central air conditioning & HRV, plus many more upgraded features. Located in Mount Elgin in the Mount Elgin Meadow Lands community just minutes to shopping, restaurants, parks, golf & highway access. Taxes to be assessed.
 39
39


