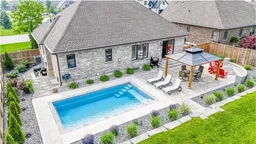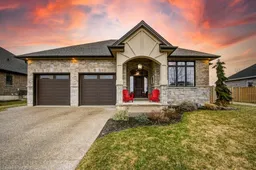Stunning 2+2 Bedroom Bungalow with Resort-Style Backyard in a Quiet, Family-Friendly Community. Welcome to this beautifully maintained bungalow offering 2+2 spacious bedrooms and 3 full bathrooms, nestled in a peaceful and sought-after neighborhood. Perfect for families or downsizers, this home combines functional living with luxurious outdoor amenities. The real showstopper lies outside: a luxurious heated, saltwater inground pool awaits, surrounded by professional landscaping that creates a private oasis. Relax or entertain under the charming gazebo, enjoy cozy evenings by the outdoor gas fireplace, and take full advantage of the fully fenced yard perfect for kids and pets.Curb appeal is unmatched with a timeless stone and brick exterior, offering both elegance and durability. Inside will not disappoint. Step into a beautifully designed open-concept main floor that blends modern functionality with timeless style. The heart of the home, the kitchen, is a culinary dream featuring sleek granite countertops, ample cabinetry, and an intuitive layout perfect for both everyday living and entertaining. The kitchen flows seamlessly into the dining area, where patio doors lead to the private backyard haven. The main living area is centered around a cozy natural gas fireplace, creating a warm and inviting space to gather with family or unwind at the end of the day. Oversized windows bathe the room in natural light, enhancing the spacious and airy ambiance throughout. Downstairs, the fully finished basement offers a second living space complete with its own natural gas fireplace perfect for movie nights, game days, or accommodating guests in comfort and style. This versatile lower level adds exceptional value and livability to the home with 2 generous sized bedrooms and a third full bathroom. Backing onto Hilltop Park, no rear neighbours!! Don't let summer slip away, this house can be yours today!
Inclusions: Carbon Monoxide Detector,Dishwasher,Dryer,Garage Door Opener,Gas Stove,Hot Water Tank Owned,Microwave,Pool Equipment,Range Hood,Refrigerator,Smoke Detector,Washer,Window Coverings
 33
33



