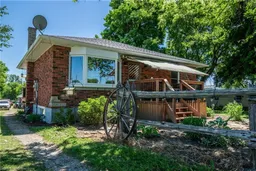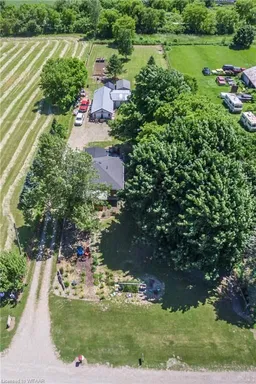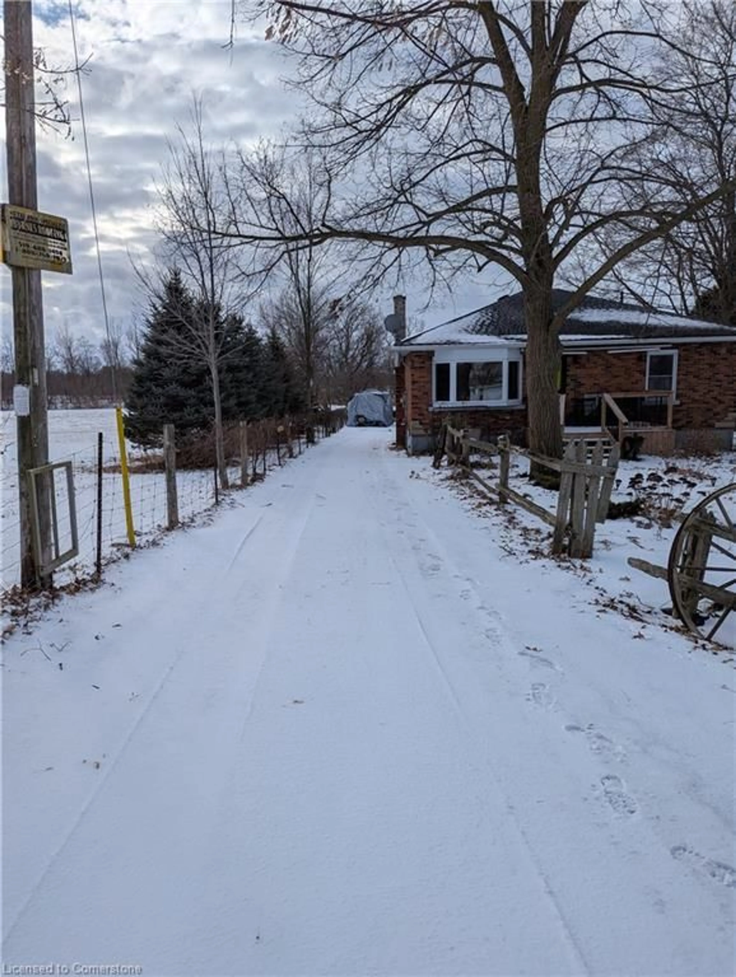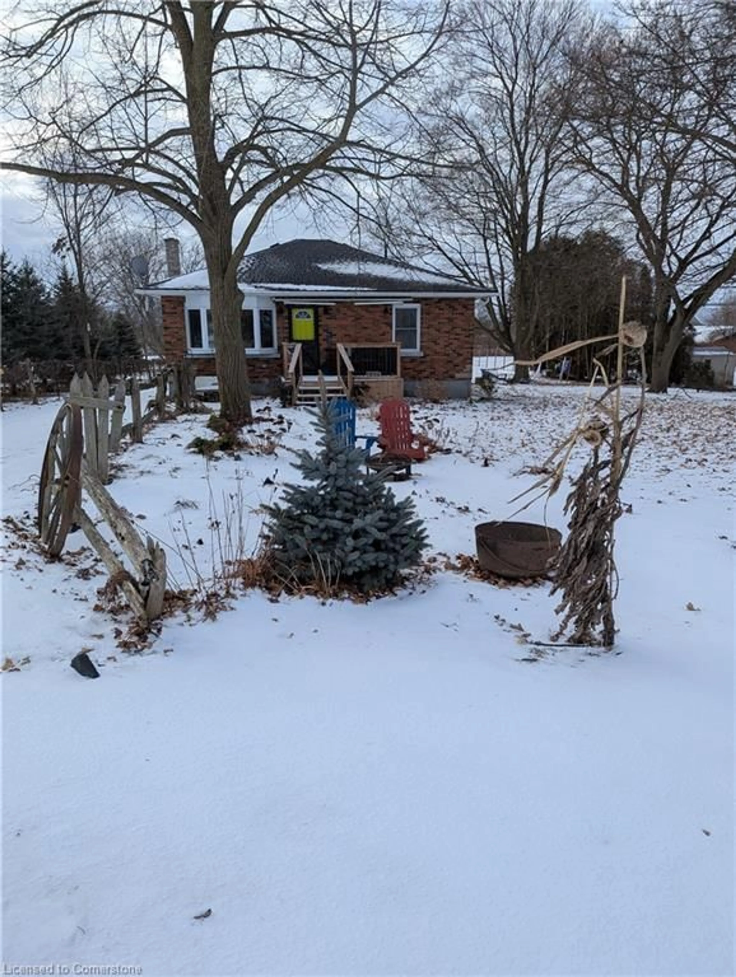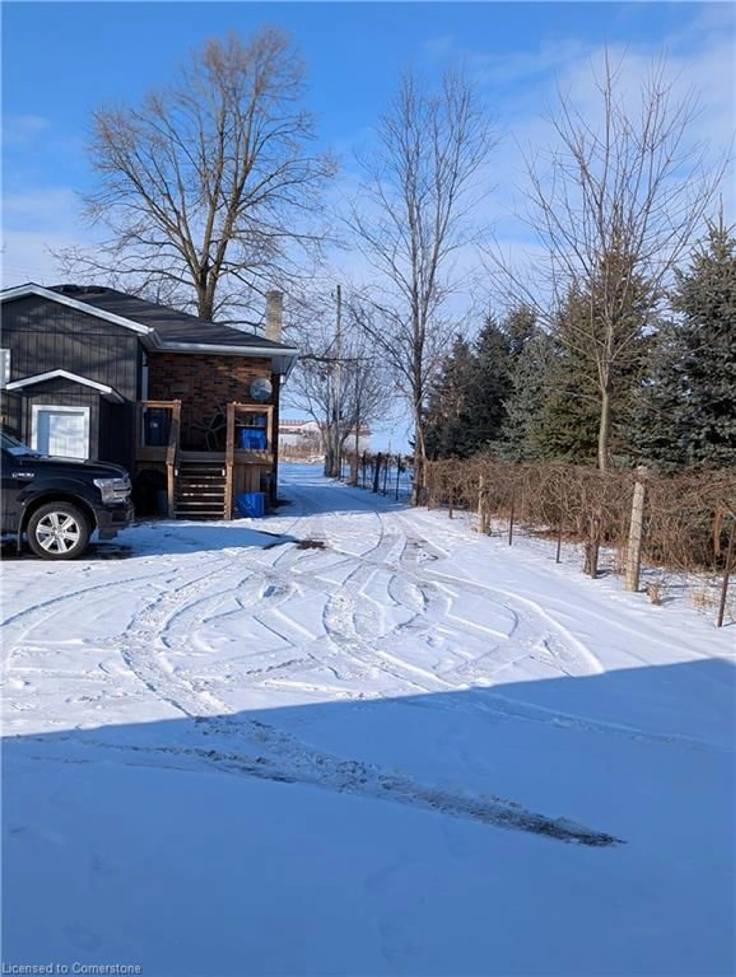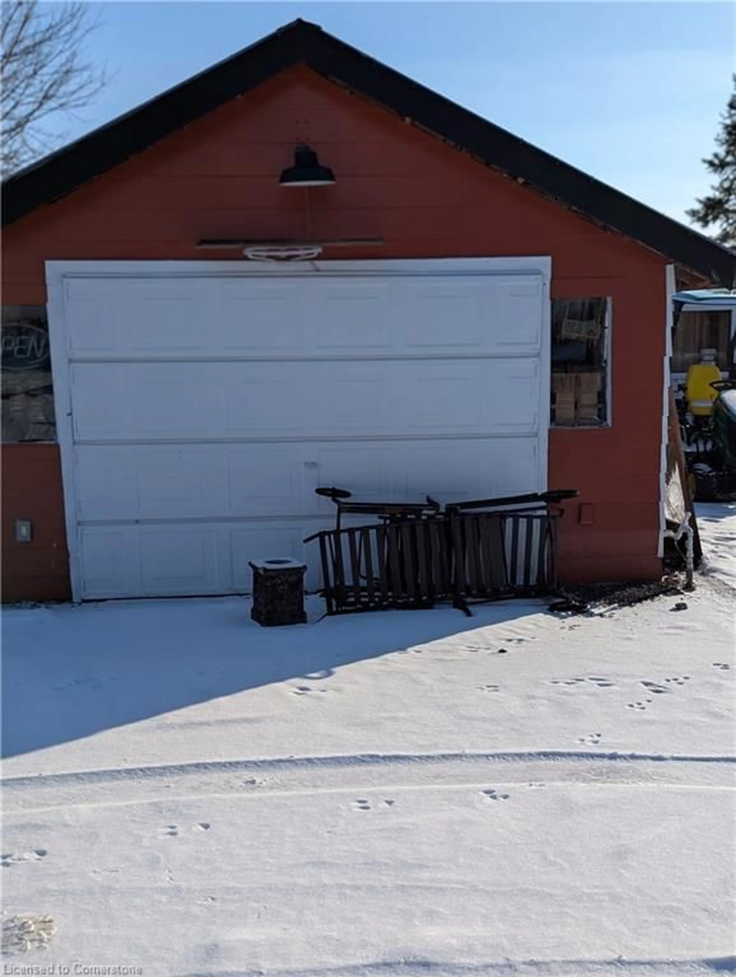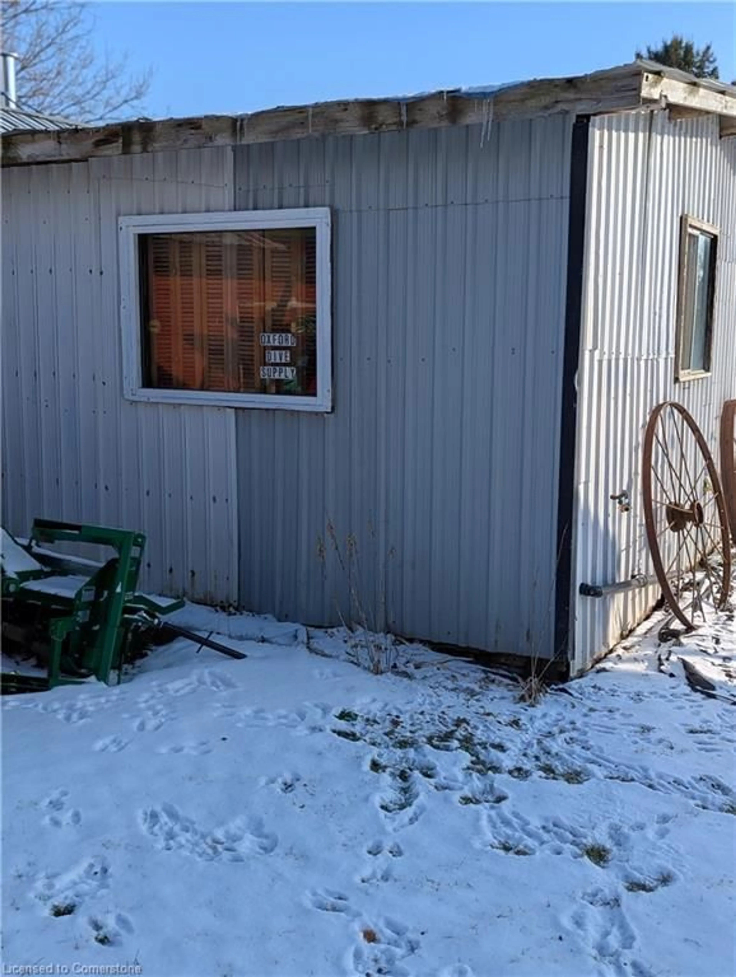164528 Kellett Rd, Tillsonburg, Ontario N4G 4G8
Contact us about this property
Highlights
Estimated ValueThis is the price Wahi expects this property to sell for.
The calculation is powered by our Instant Home Value Estimate, which uses current market and property price trends to estimate your home’s value with a 90% accuracy rate.Not available
Price/Sqft$453/sqft
Est. Mortgage$2,920/mo
Tax Amount (2024)$3,050/yr
Days On Market80 days
Description
3 bed/2 bath completely renovated home on <1 acre lot located just outside the north-east edge of Tillsonburg. Rural with a 5 minute drive to shopping. ZONED R2 allows for potential additional living quarters. This property offers the benefit of no monthly rental fees, water/sewer charges. Home was gutted and finished with ease of living in mind. Custom designed kitchen built from wood not MDF, pull out drawers, large pantry, double sided seating at the island as well as drawers on both ends, raised SS Bosch dishwasher saves bending, SS double oven- cook multiple dishes at different temperatures, double sink with built on drainboard. 3ft x 7ft walk in tile shower with bench, wall mounted cabinet & toilet. Primary bedroom, huge walk-in closet was a former bedroom and could be again with addition of one wall. Open concept main floor with huge bay window provides natural light. Ceilings fans and pendant style light fixtures. Back entry currently has laundry area and access to side deck. LA can be moved to basement Basement: 2 bedrooms share 2 pc bath, large rec room, 2 utility rooms. All rooms have 5 ft wide windows, back utility room provides walkup access to outside. Perfect for moving large items in/out. 700+ sq ft Garage: formerly a business; metal roof, foam insulated, gas furnace, telephone/internet, lots of receptacles, lights/ceiling fans, hot water heater, gas furnace, sink. Separate potting shed with hydro; Custom onsite built oversized Old Hickory storage shed; Gazebo. Backyard: room to play baseball, raised vegetable gardens, mature peach trees, open space, partly fenced, NO rear neighbors. Other property benefits include 3 decks, BBQ natural gas line, clothes line, mature landscaping, tall mature trees on the west side of the house provides perfect natural shade in the summer. Reclaimed asphalt driveway paved Dec 2024. This is a rare opportunity to bring your family and your business to this move in ready property. Owner/seller is a registered Agent
Property Details
Interior
Features
Main Floor
Mud Room
3.76 x 2.54laundry / walkout to balcony/deck
Other
3.56 x 2.44carpet free / vinyl flooring
Kitchen
4.55 x 3.23professionally designed / vinyl flooring
Bedroom Primary
4.42 x 3.66Carpet Free
Exterior
Features
Parking
Garage spaces 2
Garage type -
Other parking spaces 5
Total parking spaces 7
Property History
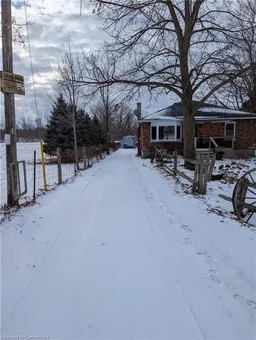 47
47