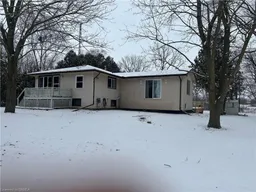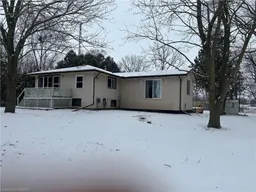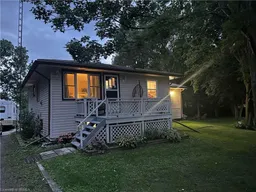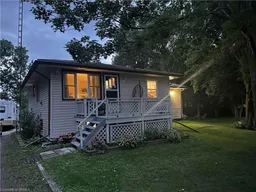Discover your private country sanctuary with town conveniences close by at 163865 Brownsville Road. This expansive property boasts 4 bedrooms and 2 bathrooms, nestled on a spacious lot adorned with lush mature trees and the tranquil Stoney Creek weaving through the side and back of the property. Step into a carpet- free environment throughout the home, where the family room beckons with a captivating fireplace, perfect for intimate gatherings on chilly nights. The generously-sized eat-in kitchen offers abundant storage and counter space, catering to culinary enthusiasts. Natural light floods the main level living room through large windows, offering picturesque views of the wooded surroundings. Step down to direct backyard access, seamlessly blending indoor and outdoor living. The primary bedroom exudes an open and airy ambiance, complemented by a soothing neutral palette. Accompanying this level is an additional bedroom and a conveniently located 4-piece washroom complete with a new toilet that is perfect for family and guests. Venture to the lower level to discover two more spacious bedrooms, one with a farmhouse fan/light fixture with a remote, and another versatile room suitable for a workshop or office, tailored to your lifestyle. The luxurious washroom boasts exposed ceilings, a dual vanity, new macerator toilet, separate shower, and a new exquisite standalone soaking tub, promising indulgent relaxation. Outside, the backyard transforms into a serene retreat, featuring a sprawling deck with a rejuvenating hot tub, firepit, a spacious flat grass area, a convenient storage shed, and the calming presence of the flowing creek. Additional highlights include ample parking, accommodating RVs/trailers, two additional out buildings, and a sizable detached garage that includes a combination wood/electric furnace at the rear of the home. Seize the opportunity to own this remarkable property. Schedule your showing today and embark on a journey to your dream home.
Inclusions: Dishwasher,Dryer,Stove,Washer,White Refrigerator In Basement
 22
22




