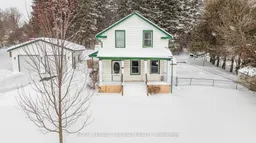Welcome Home to 14 Queen St. West, Beachville! Perched on a beautiful elevated lot, 14 Queen St. West offers breathtaking views of the charming town of Beachville, Ontario. Sitting on a sprawling 0.355-acre lot, this stunning home is complete with a fully fenced backyard and a detached double-car garage, providing both privacy and practicality. Enjoy peaceful mornings on the covered front porch, sipping coffee while taking in the serene surroundings. This 4-bedroom, 2-bathroom home has been tastefully updated with modern open-concept living while maintaining its charming character. The renovated kitchen features stylish finishes, flowing seamlessly into the dining area, making it perfect for entertaining. A cozy living room with a fireplace offers the perfect spot to relax, while the main floor laundry adds convenience to your daily routine. Both the main floor and upper-level bathrooms have been beautifully renovated, and new flooring throughout brings a fresh, contemporary feel to the home. The upper level boasts 4 spacious bedrooms, providing plenty of room for a growing family or guests. Downstairs, the solid basement is a versatile space ideal for storage, hobbies, or future finishing. Living in Beachville means embracing small-town charm with easy access to nature. This home is just steps away from the Thames River Trail and Carmeuse Limestone Valley Trail, perfect for hiking and biking. In the winter, a nearby pond transforms into a picturesque skating rink, making this the ultimate year-round retreat. Don't miss the opportunity to own this charming home in a quiet, welcoming community just minutes from Woodstock, Ingersoll, and Highway 401 for easy commuting!?? Book your private showing today!
Inclusions: Work Bench in Lower level, swing set, Fridge, Stove, Washer, Dryer, Hot Water Tank, Water softener
 33
33

