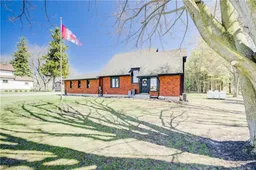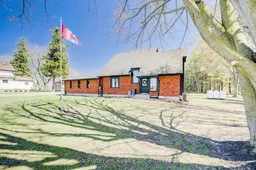Welcome to your dream country retreat! Nestled on just over an acre and half of peaceful countryside, this beautifully renovated home offers the perfect blend of modern luxury and rustic charm. With 5 spacious bedrooms, there is room for the whole family and then some. Step inside to discover a top-to-bottom renovation, featuring contemporary finishes, a stunning updated kitchen with a large island, and thoughtful touches throughout. The main floor offers a convenient laundry room, open-concept living space, and large windows that fill the home with natural light and stunning scenic country views. Step outside to enjoy your private backyard oasis, complete with a large deck, gazebo, and a fire pit perfect for entertaining or relaxing under the stars. Car enthusiasts and hobbyists will appreciate the impressive heated workshop that is approximately 46"x29' with 10 foot doors, as well as the additional attached double garage for extra vehicles, storage, or workspace. Located just a short drive from town, this move-in-ready home combines the serenity of country living with the convenience of modern amenities.
Inclusions: Dishwasher,Refrigerator,Stove,Gazebo, Fire Pit (On The Ground)
 50
50



