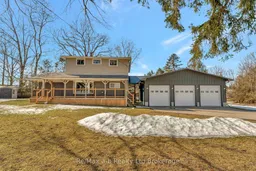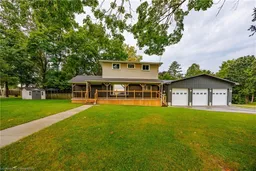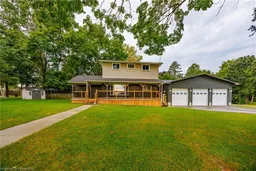SHOP!!! Welcome to your dream property with impressive 3-bay heated shop measuring 30' x 38' with oversized overhead doors and a beautifully updated 2-storey home. The home has been lovingly cared for, it features hardwood flooring throughout the majority of the home, there are 3 bedrooms on the 2nd floor plus a main floor room suitable for a 4th bedroom, den or office space. There is a 3-pc bathroom on the main floor and an expansive 5-pc bathroom on the second floor. From the garage/shop there is a convenient rear entrance into a mudroom area with full closets and main floor laundry room. The kitchen is a galley style with lots of counter space and storage, it has an adjoining dining area with patio slider for direct access to the shop. The home has an expansive veranda, an ideal space for your morning coffee, the lot is spacious measuring 138 x 92 with plenty of space for gardens and room to play, there is a large asphalt driveway for parking. A property like this is a rare offering, cease the opportunity. Updated exterior with steel roof, forced air gas heat, central air and all appliances are included.
Inclusions: Washer, dryer, fridge, stove, dishwasher, microwave, water softener, central vac, water heater






