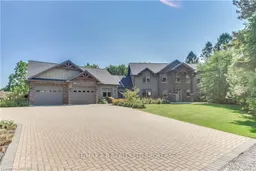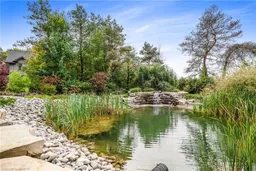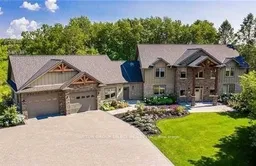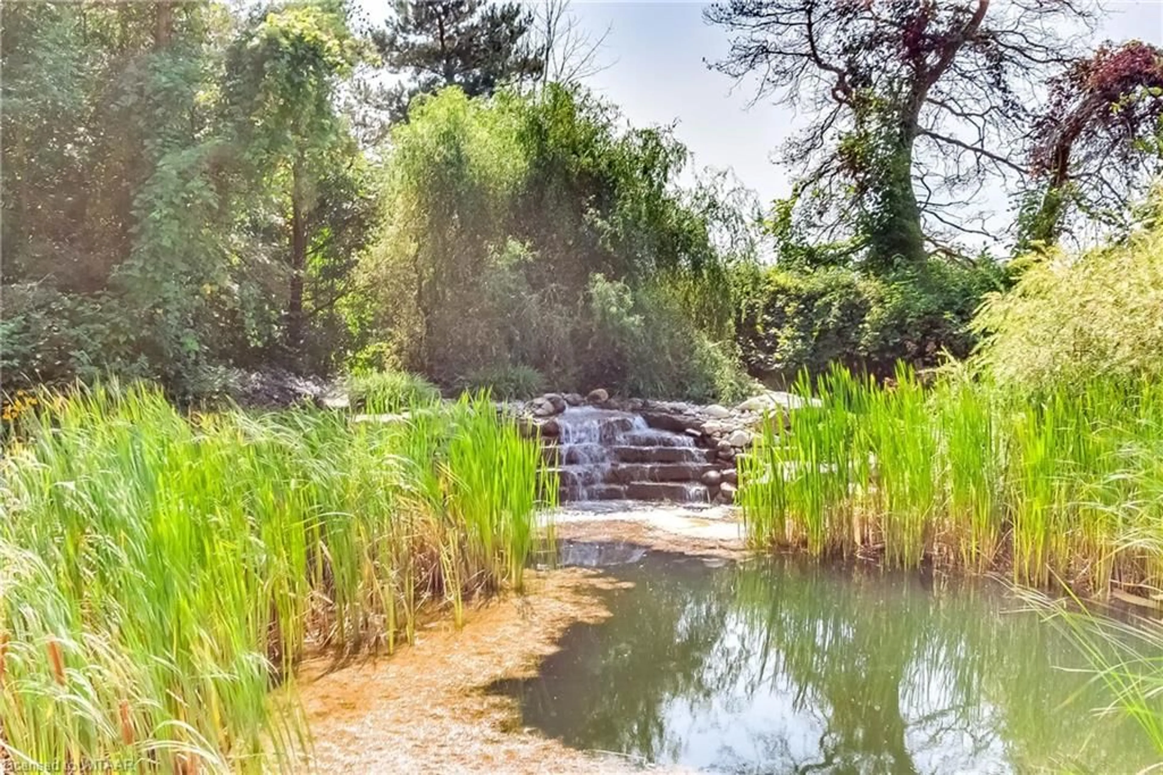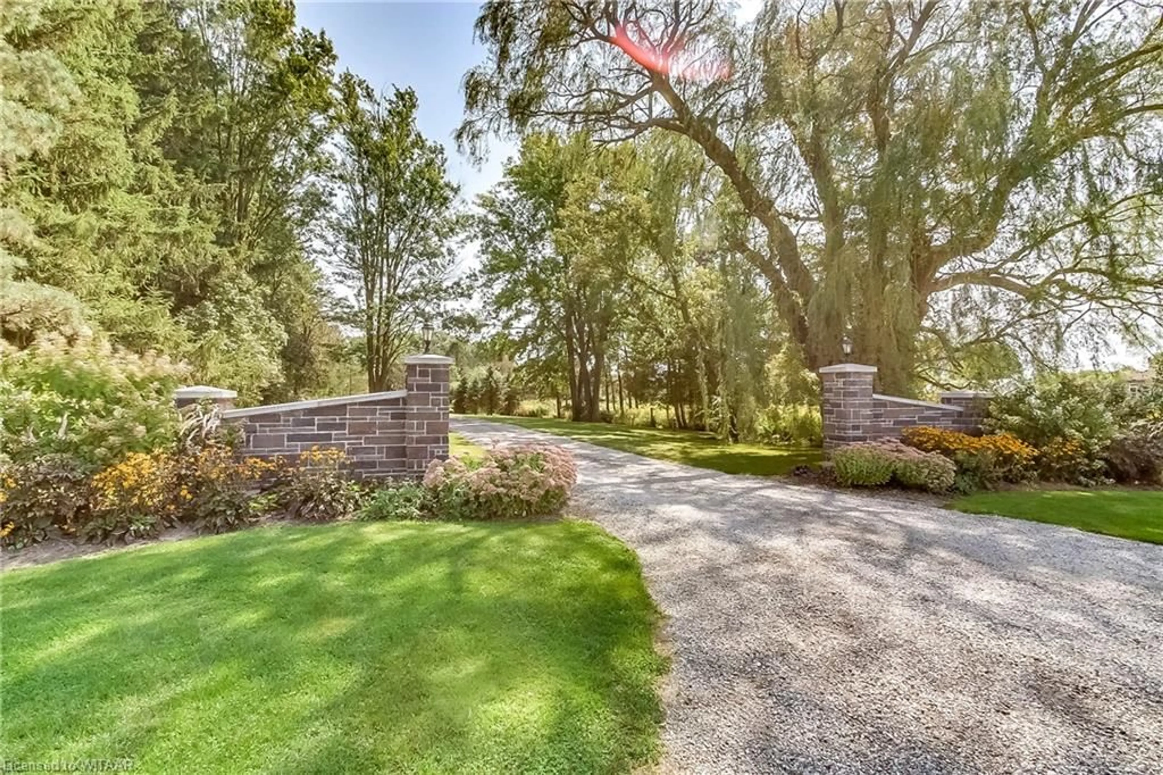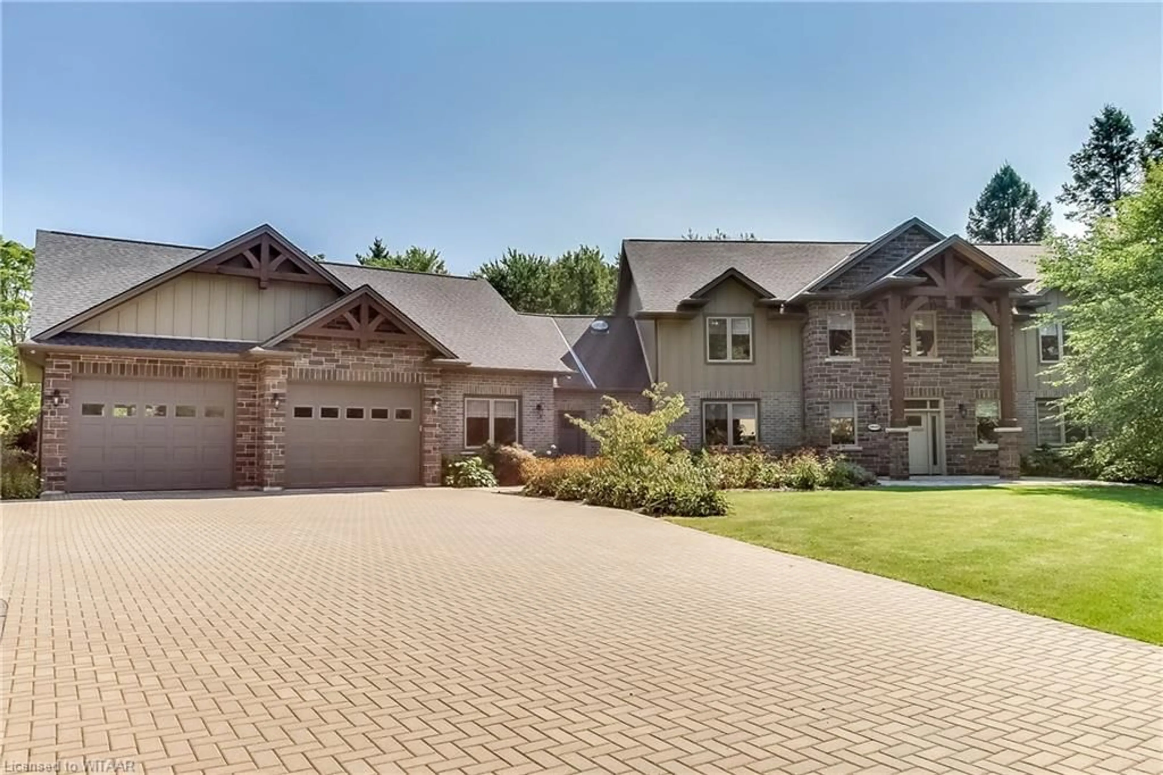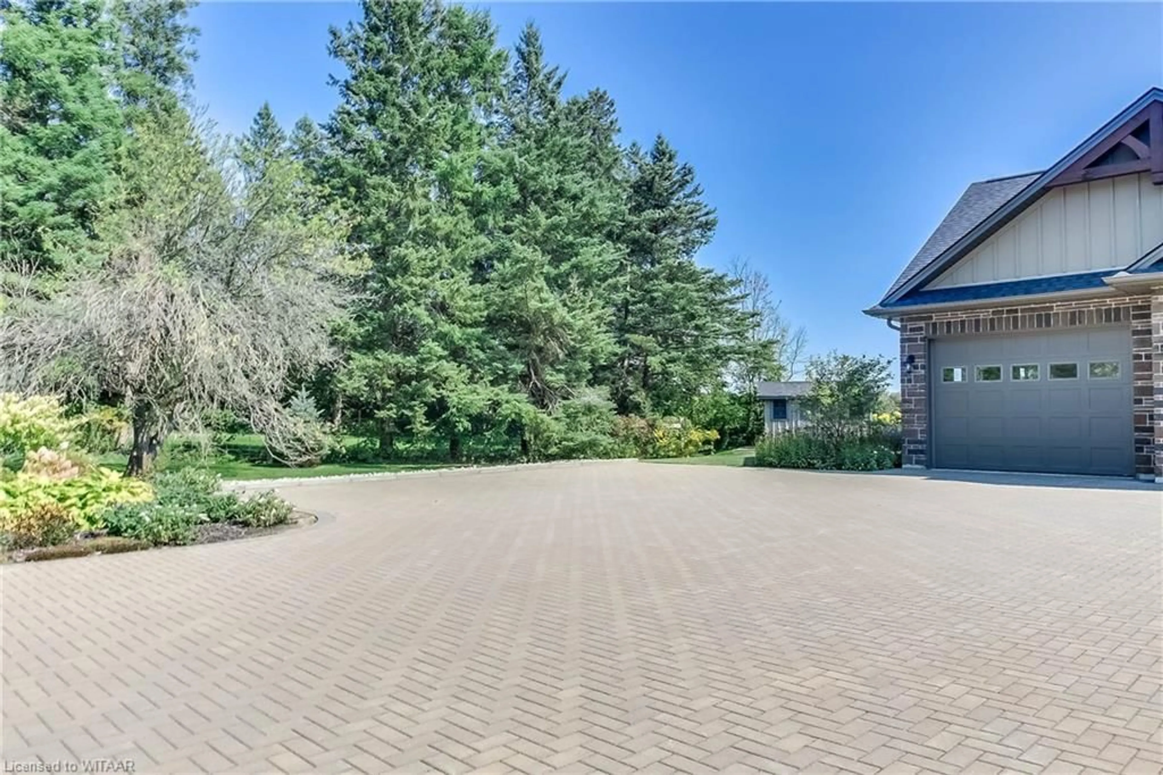685856 Highway 2, Woodstock, Ontario N4S 7V9
Contact us about this property
Highlights
Estimated ValueThis is the price Wahi expects this property to sell for.
The calculation is powered by our Instant Home Value Estimate, which uses current market and property price trends to estimate your home’s value with a 90% accuracy rate.Not available
Price/Sqft$491/sqft
Est. Mortgage$7,725/mo
Tax Amount (2023)$7,655/yr
Days On Market235 days
Total Days On MarketWahi shows you the total number of days a property has been on market, including days it's been off market then re-listed, as long as it's within 30 days of being off market.357 days
Description
Sometimes you come across a home that is perfect… well this home is it. This Custom-built home sits on 2 acres of property, just to the east of Woodstock and just a moment away from the 401 & 403 highway junction. Set nicely back from the road, through a gated entrance, past a waterfall with a pond, and onto a stone driveway and parking area that has enough room for a three car shop in the future. The oversized triple car garage is heated with Trusscore walls & lots of lighting. With in ground irrigation, pathways and patios behind the home, and lots of back yard grass for a future pool and entertaining area, this home is situated on a great setting with surrounding fields and some woodlot. Inside the home, the post and beam construction together with in floor heat provides a warm feeling throughout its open space, with lots of natural sunlight from the cathedral windows, highlighting the 2 floor high stone fireplace wall, and the open space hallway and staircase. The main floor enjoys the primary bedroom suite with its ensuite, walk in closet and 3 more bedrooms are to be found on the 2nd floor with a bathroom and an entertainment room. With the timberwork, great views, natural gas and fiber optic at the road, and top notch construction, this home cannot be replaced for the sale price!
Property Details
Interior
Features
Main Floor
Kitchen
8.10 x 6.93double vanity / heated floor
Dining Room
4.93 x 4.01Living Room
6.10 x 5.51beamed ceilings / cathedral ceiling(s) / fireplace
Bathroom
2-Piece
Exterior
Features
Parking
Garage spaces 3
Garage type -
Other parking spaces 6
Total parking spaces 9
Property History
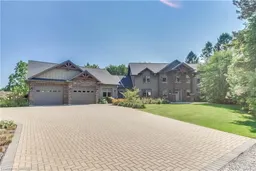 40
40