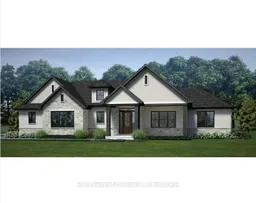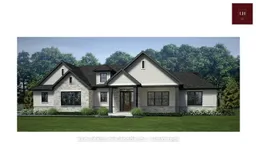Welcome to your dream home! Currently under construction and being built by renowned local builder Lecki Homes, this stunning bungalow offers the perfect blend of elegance, comfort, and modern design. The Bismark model boasts an impressive brick and stone exterior and a spacious 3-car garage, making a striking first impression. Step inside to discover an open-concept floor plan ideal for both entertaining and everyday living. The heart of the home is the chefs kitchen, complete with a large island, walk-in pantry, and seamless flow into the dining area and great room featuring a cozy gas fireplace. On one side of the home, enjoy a private retreat in the primary suite, featuring a 5-piece ensuite, an expansive walk-in closet, and direct access to the laundry room for added convenience. The opposite side offers two additional bedrooms and a 4-piece bathroom, perfect for family or guests. Outdoor living is just as impressive with a welcoming covered front porch and a private covered patio in the rear - ideal for relaxing or entertaining year-round. There is still an opportunity to select the interior/exterior fixtures and finishes to reflect your personal style and vision. Nestled in the quaint and picturesque community of Otterville, this home offers peaceful small-town living with all the modern luxuries you desire.





