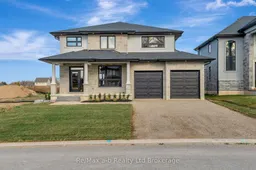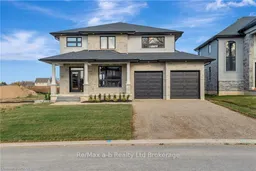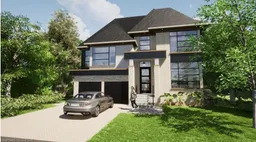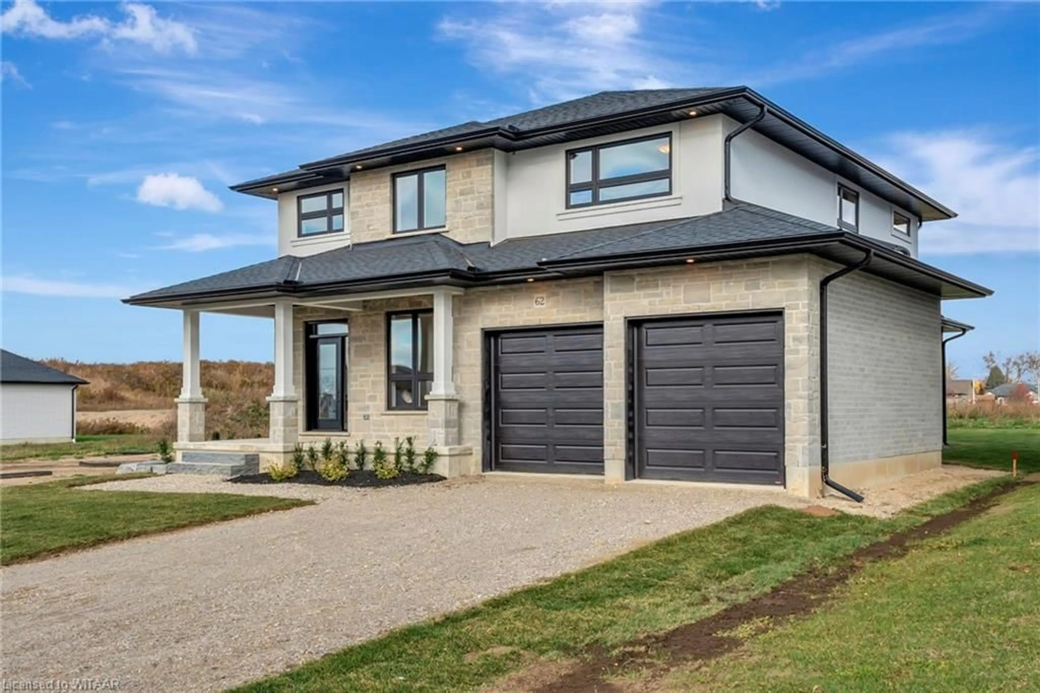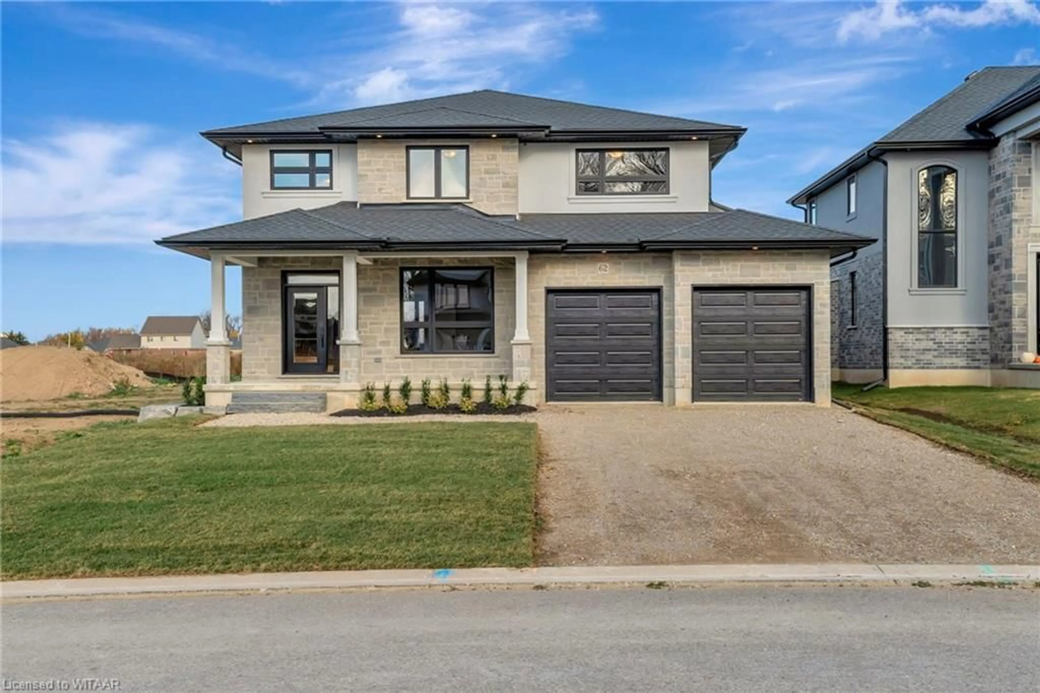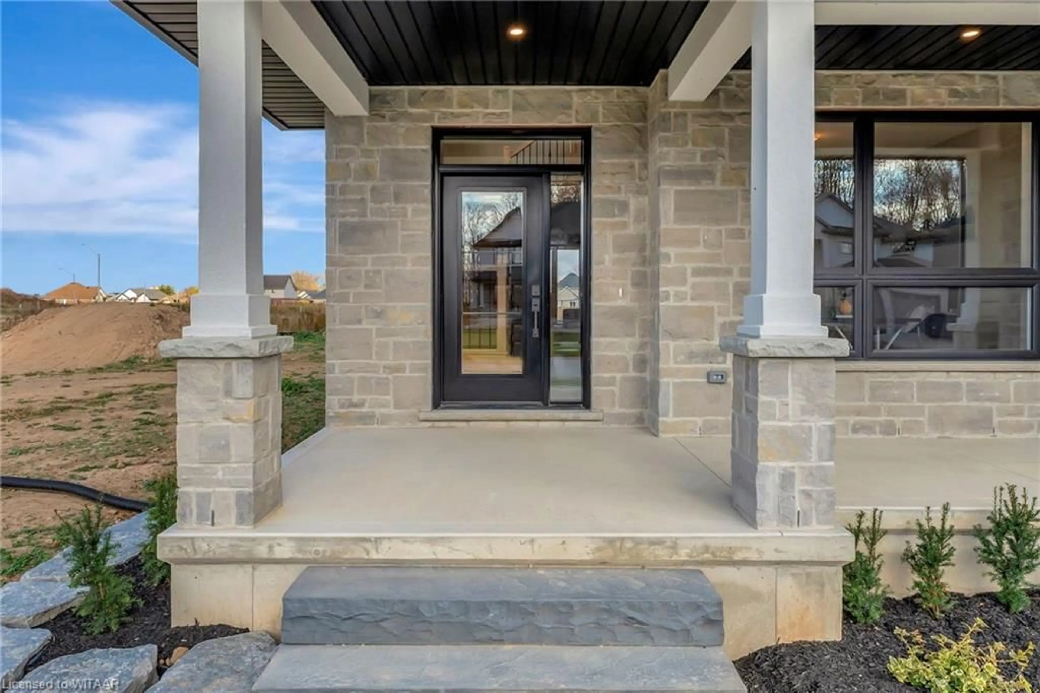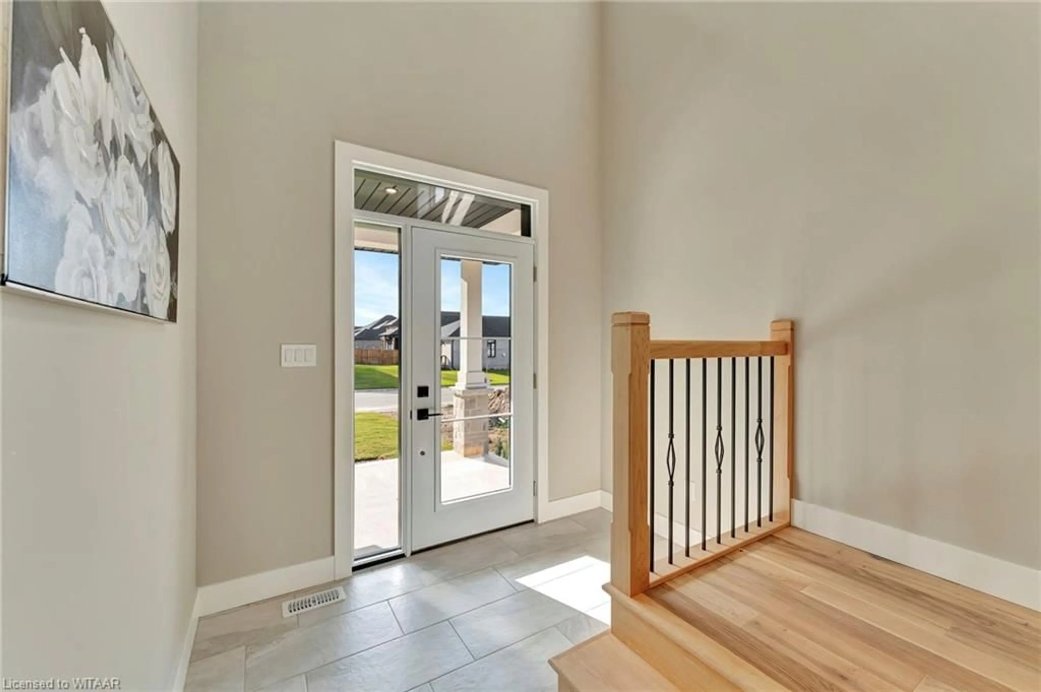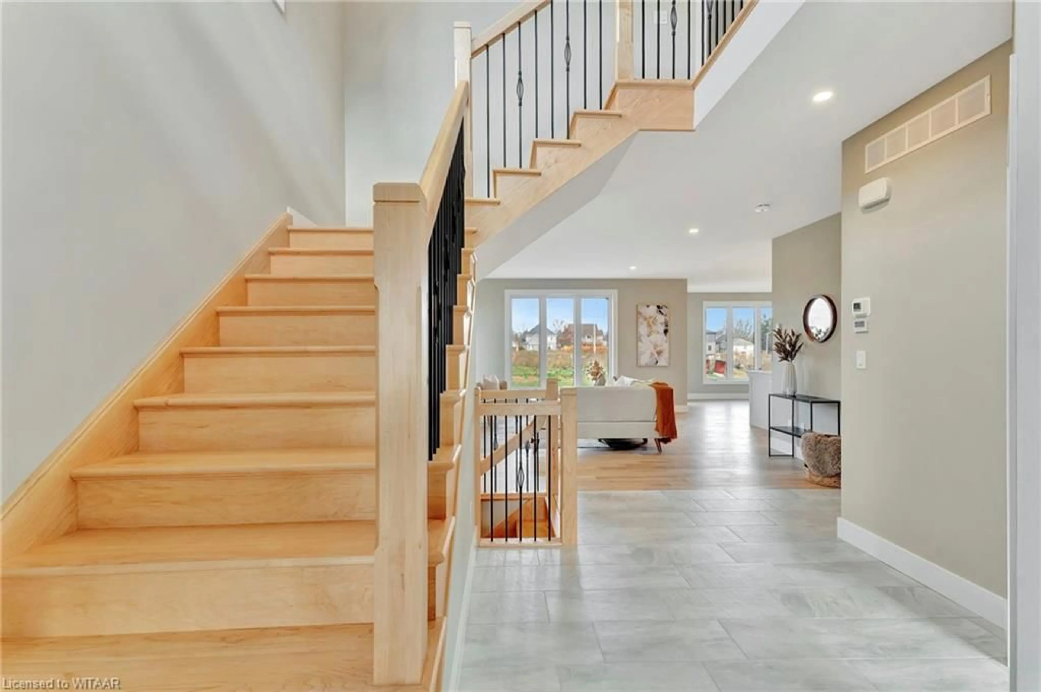62 Sunview Dr, Norwich, Ontario N0J 1P0
Contact us about this property
Highlights
Estimated valueThis is the price Wahi expects this property to sell for.
The calculation is powered by our Instant Home Value Estimate, which uses current market and property price trends to estimate your home’s value with a 90% accuracy rate.Not available
Price/Sqft$378/sqft
Monthly cost
Open Calculator
Description
2575 sq.ft. of beauty! With an elegant exterior this 4 bedroom, 2.5 bathroom home has a family friendly layout and all the amenities you would wish for in a new luxury built home. The mainfloor is open concept and features engineered hardwood and tile throughout the main floor, a large mudroom with mainfloor laundry. The spacious kitchen hosts a huge island and corner pantry, the cabinetry throughout is custom designed and features quartz countertops. The second floor hosts all 4 bedrooms including a luxurious primary suite with double closets and spacious ensuite bathroom has a tile/glass shower, soaker tub, and a large vanity with double sinks. This home has been beautifully designed and quality built. Includes Tarion warranty.
Property Details
Interior
Features
Main Floor
Office
3.66 x 3.30Kitchen
4.27 x 4.88Dinette
2.59 x 4.88Living Room
5.03 x 5.33Exterior
Features
Parking
Garage spaces 2
Garage type -
Other parking spaces 2
Total parking spaces 4
Property History
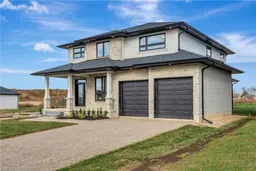 35
35