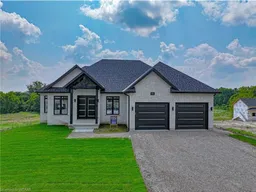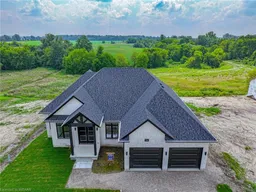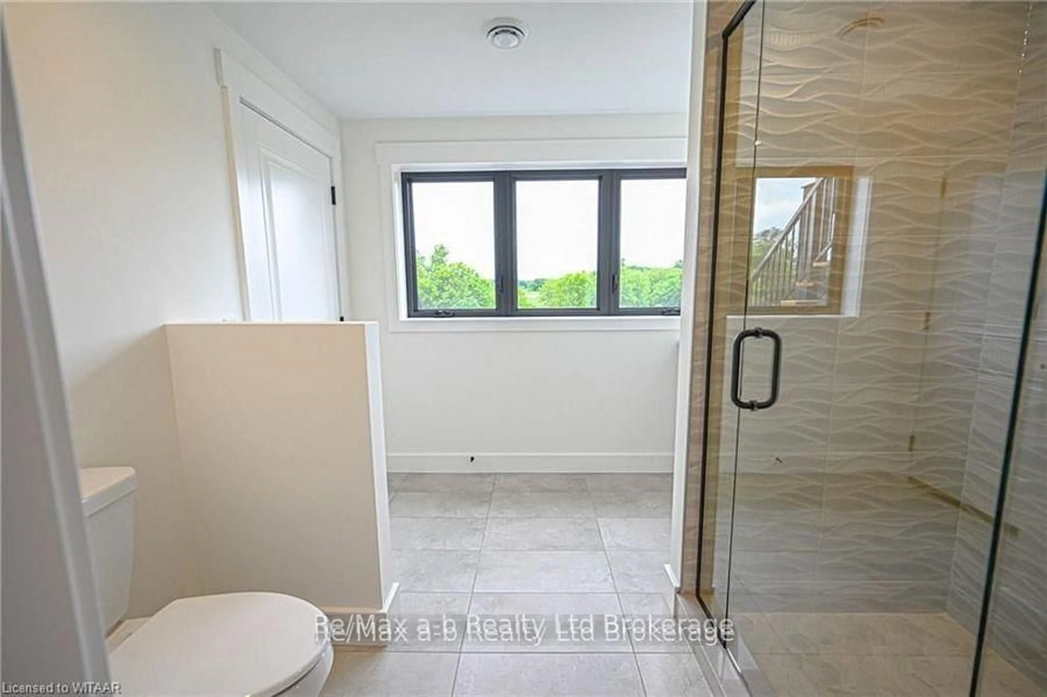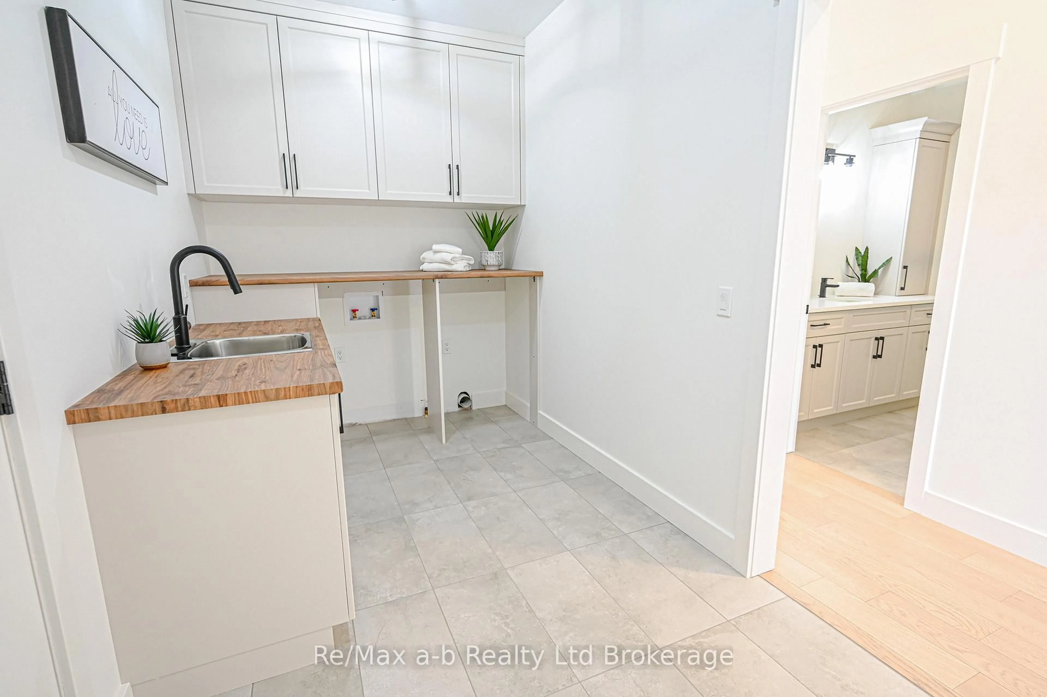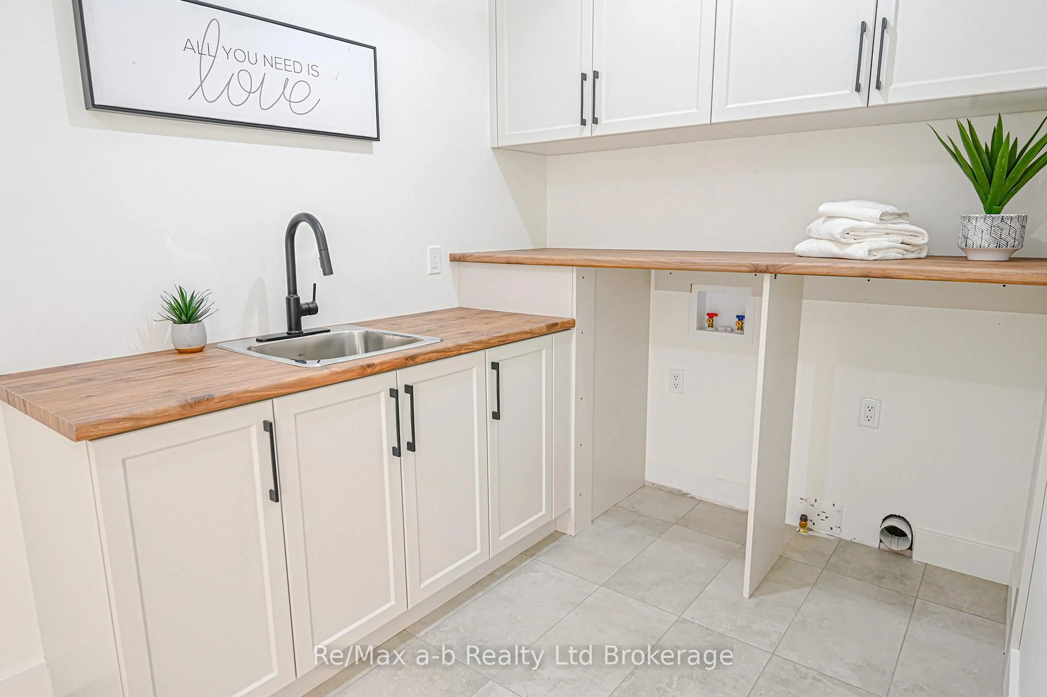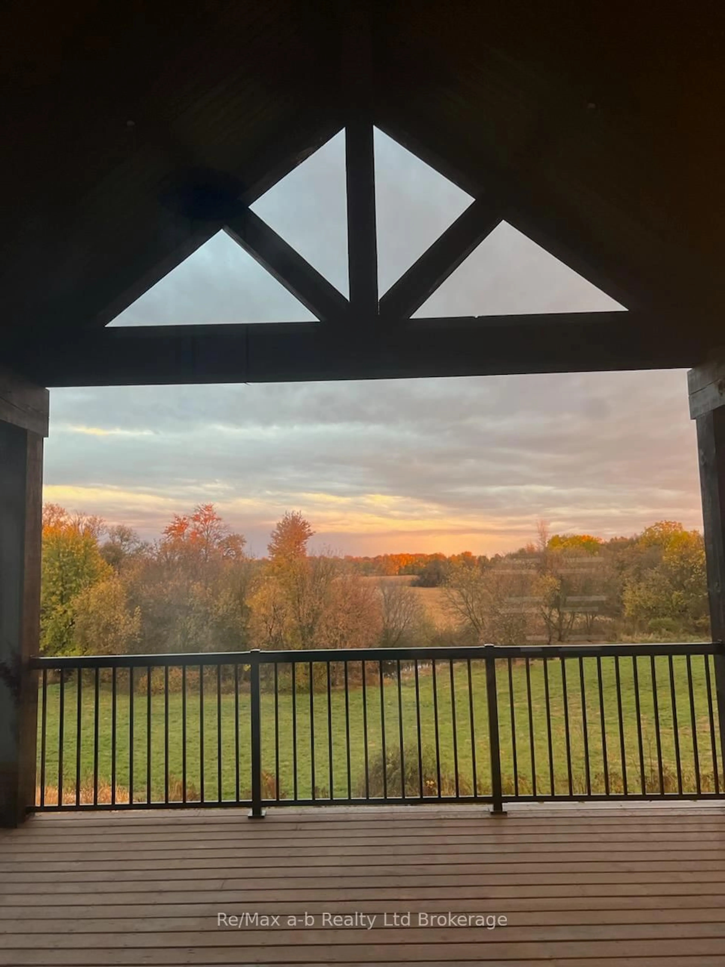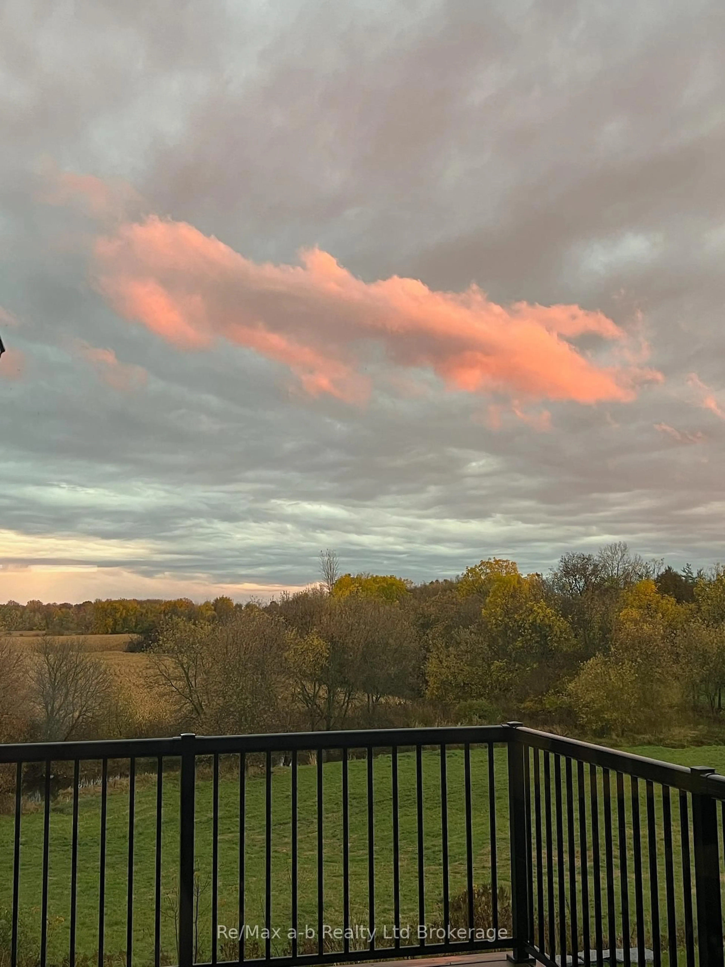54 HERB St, Norwich, Ontario N0J 1P0
Contact us about this property
Highlights
Estimated valueThis is the price Wahi expects this property to sell for.
The calculation is powered by our Instant Home Value Estimate, which uses current market and property price trends to estimate your home’s value with a 90% accuracy rate.Not available
Price/Sqft$810/sqft
Monthly cost
Open Calculator
Description
Located at the new development at Whisper Creek Estates in Norwich and only 15 minutes from Woodstock and the highway 401 and 403 corridor, this custom built home overlooks the south views of green space with a creek and trees on conservation land. With a total of five bedrooms and three bathrooms, fully finished walk out basement, covered back deck, paved driveway, and double car garage, this home has it all. The finishes in this home are excellent with the quality finishes with coffered ceiling in the living room, open stairway to the basement, engineered hardwood flooring and bright and friendly kitchen with large island and stainless steel kitchen appliances including a gas stove, range hood, dishwasher, and fridge. The home also has a stainless steel washer and dryer, as well as a water softener and purifier, offering added convenience and comfort. Looking for a place to call home that is spacious, quiet and elegant neighborhood? This is it and ready to move into!
Property Details
Interior
Features
Main Floor
Foyer
2.44 x 2.24Kitchen
4.27 x 3.96Other
3.89 x 4.06Great Rm
6.32 x 4.95Exterior
Features
Parking
Garage spaces 2
Garage type Attached
Other parking spaces 4
Total parking spaces 6
Property History
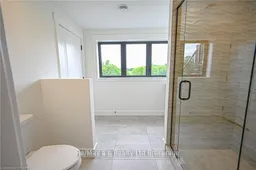 41
41