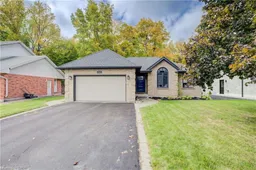Welcome to this beautifully maintained 3+1 bedroom bungalow in the Village of Norwich. Nestled near the end of a quiet street, this home offers exceptional privacy with no rear neighbors and a peaceful setting surrounded by mature trees. The bright open-concept main floor provides an easy flow between living, dining, and kitchen areas, ideal for everyday family life and entertaining. The fully finished walkout basement adds valuable living space with room for relaxation, recreation, or guests. Pride of ownership is evident throughout, with many important updates completed for comfort and peace of mind. The roof and water softener were replaced in 2020, followed by a new furnace and air conditioner in 2021. The attic insulation was upgraded, and new eavestroughs, fascia, and soffit with leaf guards were installed. A new water heater was added in 2021, along with all new windows, patio doors, front entry door, and garage side door. Located close to schools, parks, and village amenities, this property offers the perfect blend of small-town charm and modern convenience. Whether you are raising a family or looking for a quiet place to retire, this lovely home is ready to welcome you.
Inclusions: Dryer, Garage Door Opener, Microwave, Refrigerator, Stove, Washer, Window Coverings






