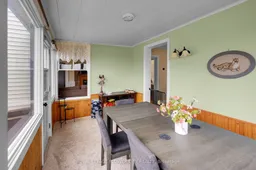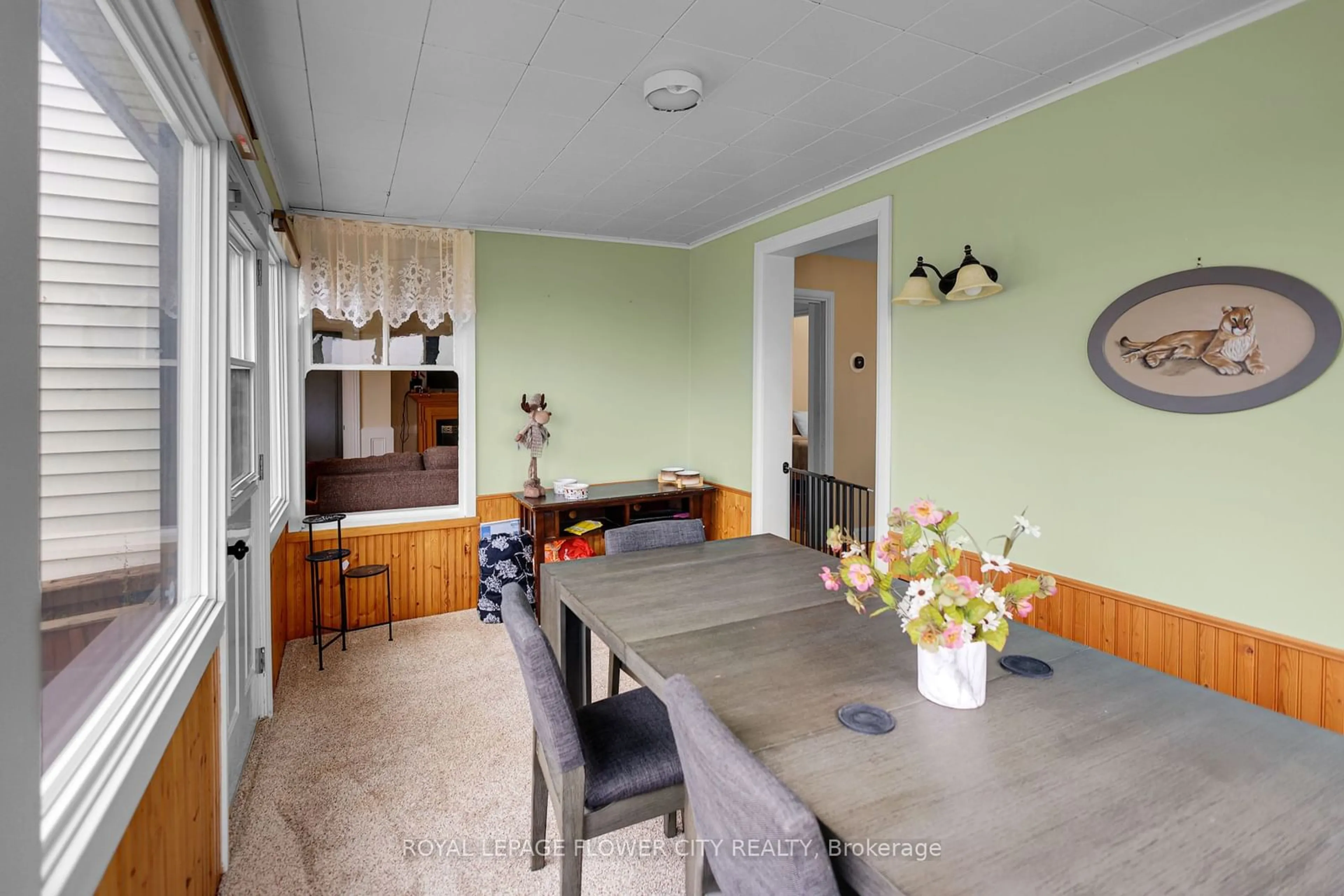Experience country living in a beautifully updated home that is close to half Acer Lot, just 5 minutes from Woodstock / 401, and 30 minutes from Brantford, and 40 minutes from Kitchener, New appliances and large kitchen with nice size island and a bright dining room. A main-floor laundry room offers ample storage to keep your family organized. Upstairs, you'll find a cosy and spacious Primary bedroom. The home features a total of three bedrooms on the 2 level with a washroom and hosts additional two bedrooms on the main level with a full and updated washroom. Large size living room comes with a fireplace. Plenty of storage throughout the home. Heated garage with an office and can be used as a workshop with multiple additional uses. Some key features of the property are: fully fenced yard, 3 years old roof, new furnace and a/c. updated electrical panel 2 Yrs ago in garage, Gener Link (50 amp) transfer switch for safe generator connection during power outages, septic system last pumped 2 years ago (new risers for easy access has been added) heated garage, gas heater (4 years old) - 60 amp service to the garage. 3 year old roof, gutters and downspouts. Don't forget to Relax all year round in the hot tub and cool off during the summer in the above ground salt water pool. **EXTRAS** 60 amp Service to Garage.
Inclusions: Fridge, stove, microwave, dishwasher, washer, gas dryer, smart plugs and switches, hot tub, 18ft round above ground pool and equipment Generator are included.
 40
40



