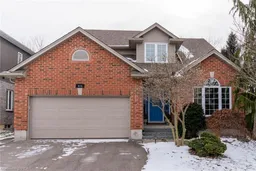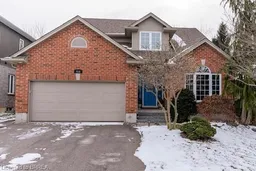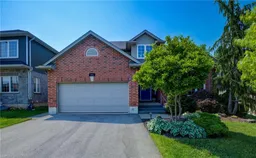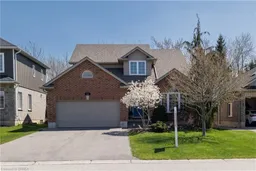Quiet Small Town Living in Norwich! Fantastic 2 storey family home on a private lot with no rear neighbours backing onto trees & open space! This wonderful 3 bedroom, 2.5 bath family home features a functional floor plan with spacious principle rooms, large windows, a formal dining room open concept to living room with gleaming hardwood floors is perfect for entertaining! The eat-in kitchen is the heart of the home with lots of cabinets, marble counter top on centre island, SS appliances & built ins open concept to the main floor family room with corner gas fireplace and also provides access to the private, fully fenced private back yard and deck through sliding glass doors. Professionally landscaped with large boulders. Master bedroom features room for a king size bed, walk-in closet & 4pc ensuite bath with soaker tub. 2 car garage with newer garage door & opener also has entry into the main floor laundry room which is convenient. Newly paved 4 car double wide driveway (2020), Six zone, inground sprinkler system keeps the lawn fresh and it’s been serviced by the Weed Man to keep it looking great. Other cool features include the Nest thermostat/smoke/CO detectors/doorbell camera, Blink security cameras, and fibre high speed internet. New fibreglass shingle roof in 2020 (transferable warranty), insulation (2021) and basement windows (2021). New Water Softener 2024, newer garage door & opener, Security system, Professionally painted 2024, central air/vac, unspoiled basement with rough in bath room for 4th bedroom rec room & games room. Located close to all amenities, parks and schools. Do not delay a single moment, book your private viewing of this move in ready home today.
Inclusions: Built-in Microwave,Central Vac,Dishwasher,Dryer,Garage Door Opener,Refrigerator,Smoke Detector,Stove,Washer
 46
46





