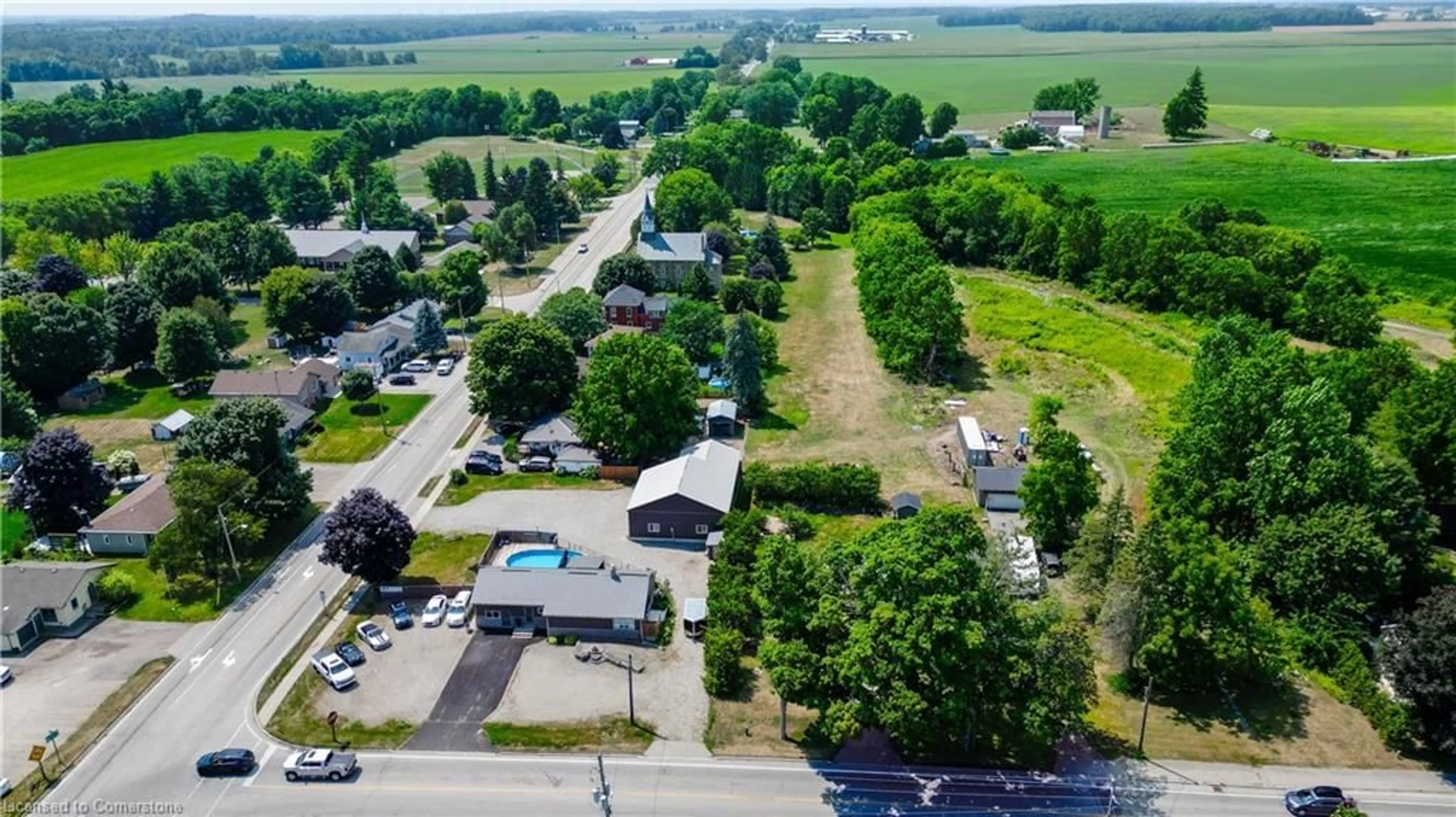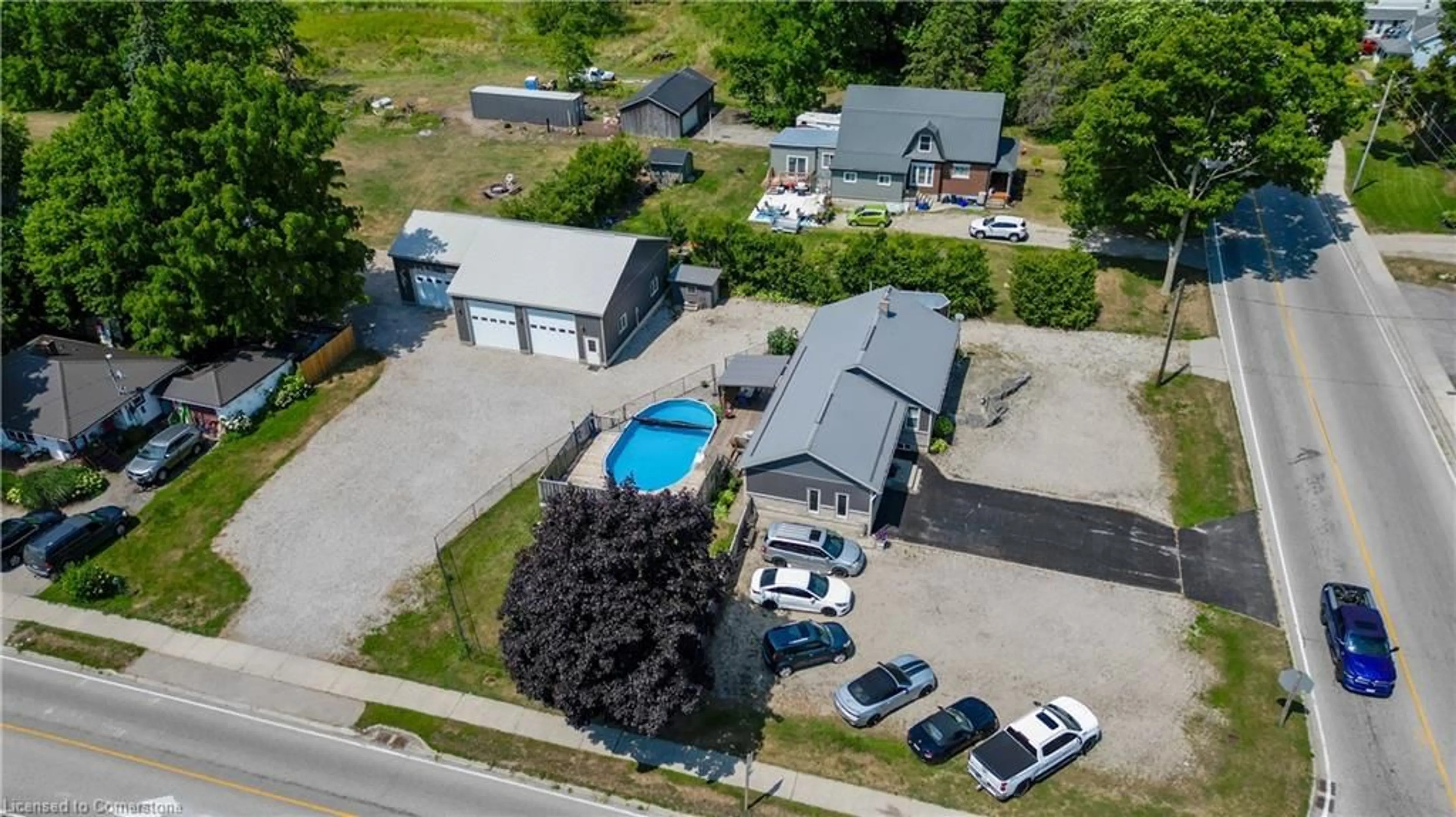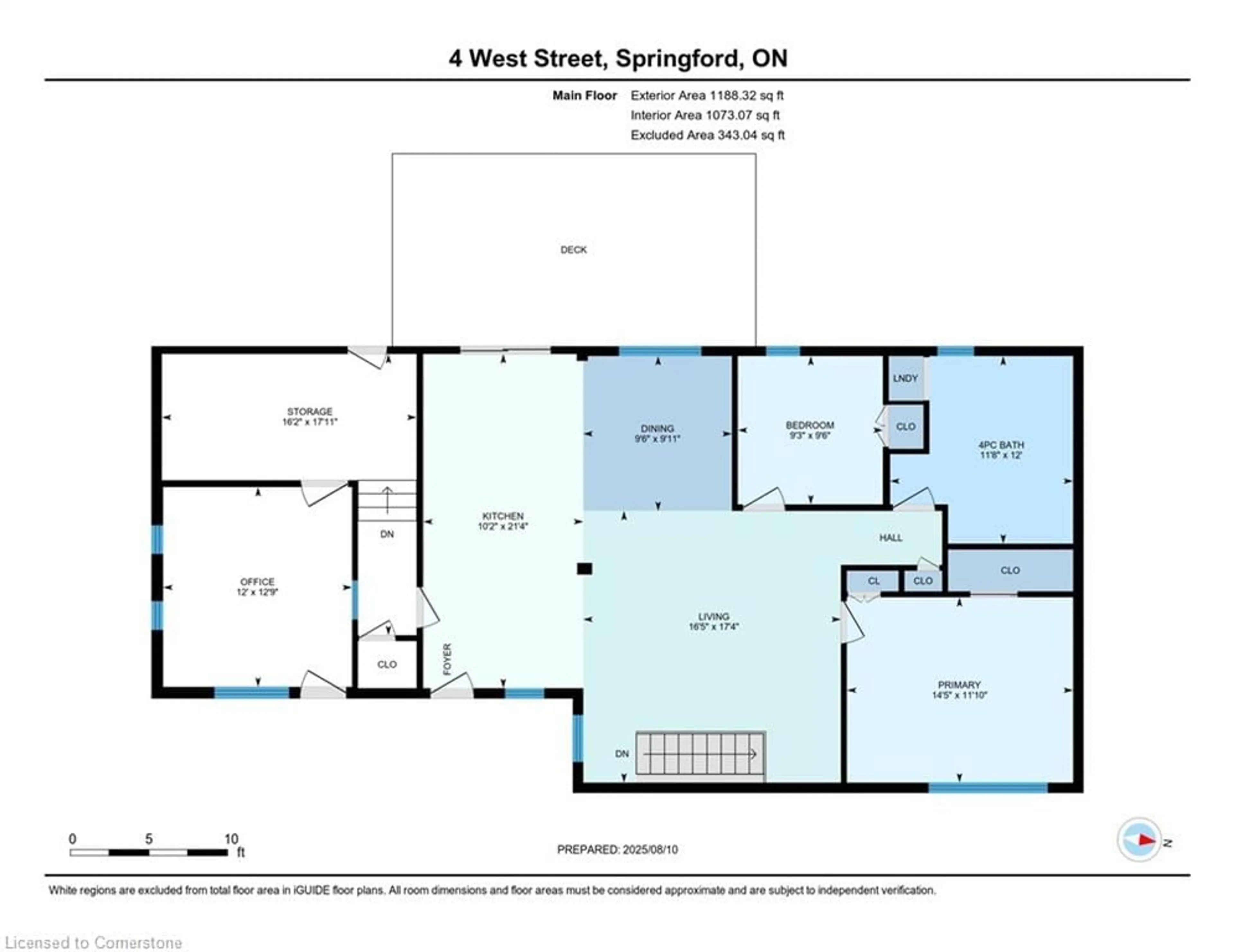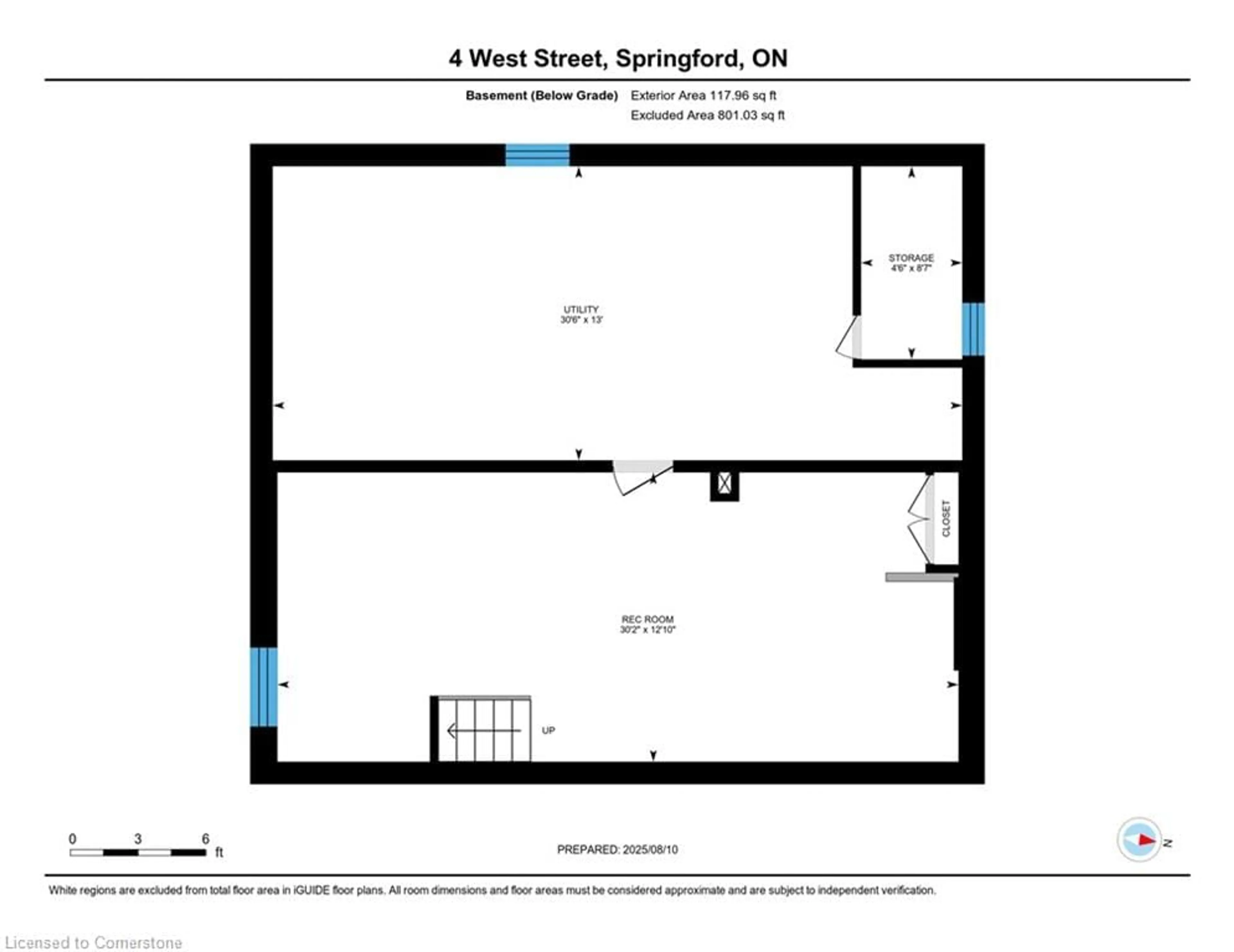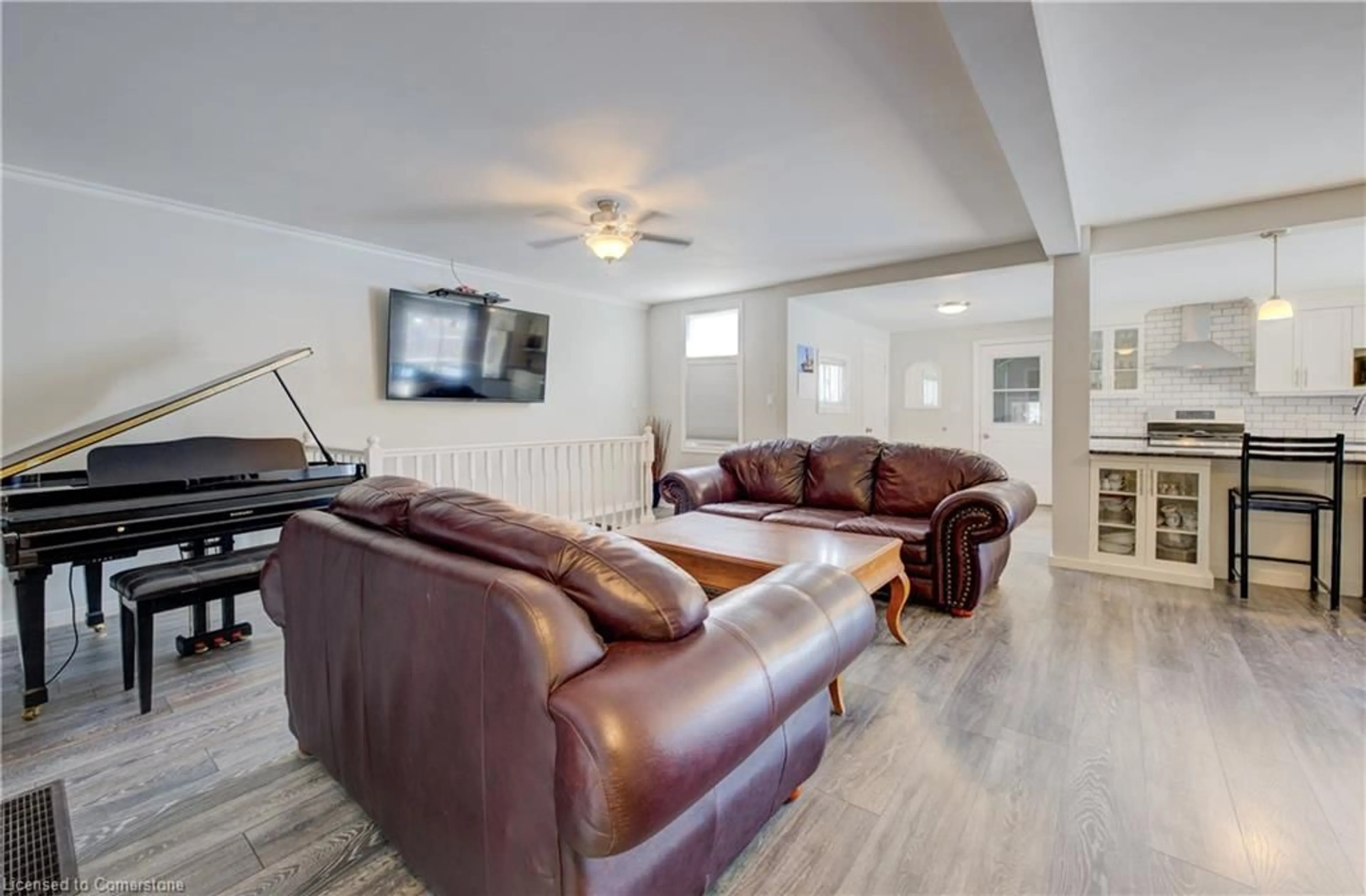4 West Street North St, Springford, Ontario N0J 1X0
Contact us about this property
Highlights
Estimated valueThis is the price Wahi expects this property to sell for.
The calculation is powered by our Instant Home Value Estimate, which uses current market and property price trends to estimate your home’s value with a 90% accuracy rate.Not available
Price/Sqft$841/sqft
Monthly cost
Open Calculator
Description
Potential Severance Available, 1.66 Acres this property is larger then it looks. Can be used for Multiple uses, Car dealership and more! 12*20 separate Garage out back. Find out more now! Full Information Package available! Opportunity to combine business and lifestyle all in one property! Perfectly situated with commercial zoning, this beautifully finished bungalow pairs residential comfort with incredible business potential. Step inside and enjoy bright, open-concept living, featuring a modern white kitchen with plenty of cabinetry, sleek finishes, and seamless flow into the dining and living areas. The home offers 2 spacious bedrooms and a stunning 4-piece bathroom with a glass walk-in shower and a luxurious free-standing tub. Downstairs, the finished basement rec-room provides the perfect space for relaxing or entertaining. Outside, you'll love the backyard retreat, complete with a sparkling pool, patio hangout space, and a large stretch of grass ideal for kids, pets, or weekend games. But what truly sets this property apart is the massive heated shop with 3 roll-up doors a dream space for running your business, storing equipment, or pursuing your hobbies. With plenty of room for work and play, this property truly has it all. Don't miss your chance to own a property that offers the best of both worlds a beautiful home and a functional business space all in one!
Property Details
Interior
Features
Main Floor
Bedroom Primary
3.61 x 4.39Dining Room
3.02 x 2.90Kitchen
6.50 x 3.10Bedroom
2.90 x 2.82Exterior
Features
Parking
Garage spaces 1
Garage type -
Other parking spaces 19
Total parking spaces 20
Property History
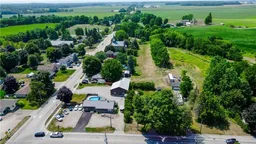 43
43
