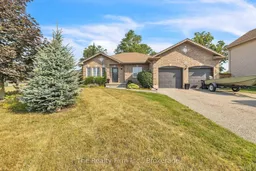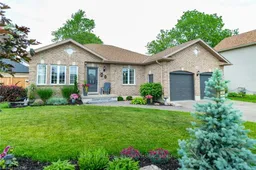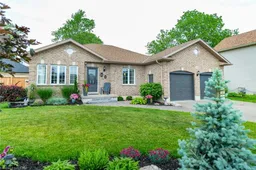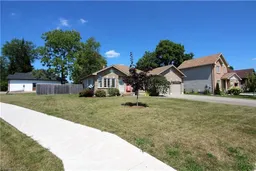Welcome to 4 Tompkins Court this all-brick bungalow packs a punch! Featuring 2 beds & 2.5 baths, a 2 car garage & a fully fenced backyard oasis. When you enter you will feel right at home noticing the beautiful fireplace feature wall in the living room. The primary bedroom is spacious with a walk-in closet & an ensuite w/a jacuzzi tub & walk-in shower. There is a 2nd bedroom and a 4pc main floor bath as well. The eat-in kitchen is ideal for mealtime. The basement is finished (minus the utility room) offering you a rec room perfect for movie nights, a flex space room. Use as an office, hobby room or add an egress window for a 3rdbedroom. There is a 2pc bathroom / laundry room combo as well. The backyard is simply fabulous! With a deck, bar & a separate garden shed you have lots of space for all your outdoor needs AND there is still enough space for a pool. With a double car garage and a double wide drive there is lots of space for your vehicles.
Inclusions: Fridge, Stove, B/I Microwave, B/I Dishwasher, Washer, Dryer, back up battery for sump pump, nest thermostat







