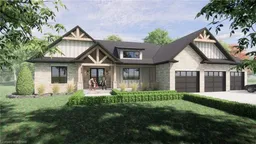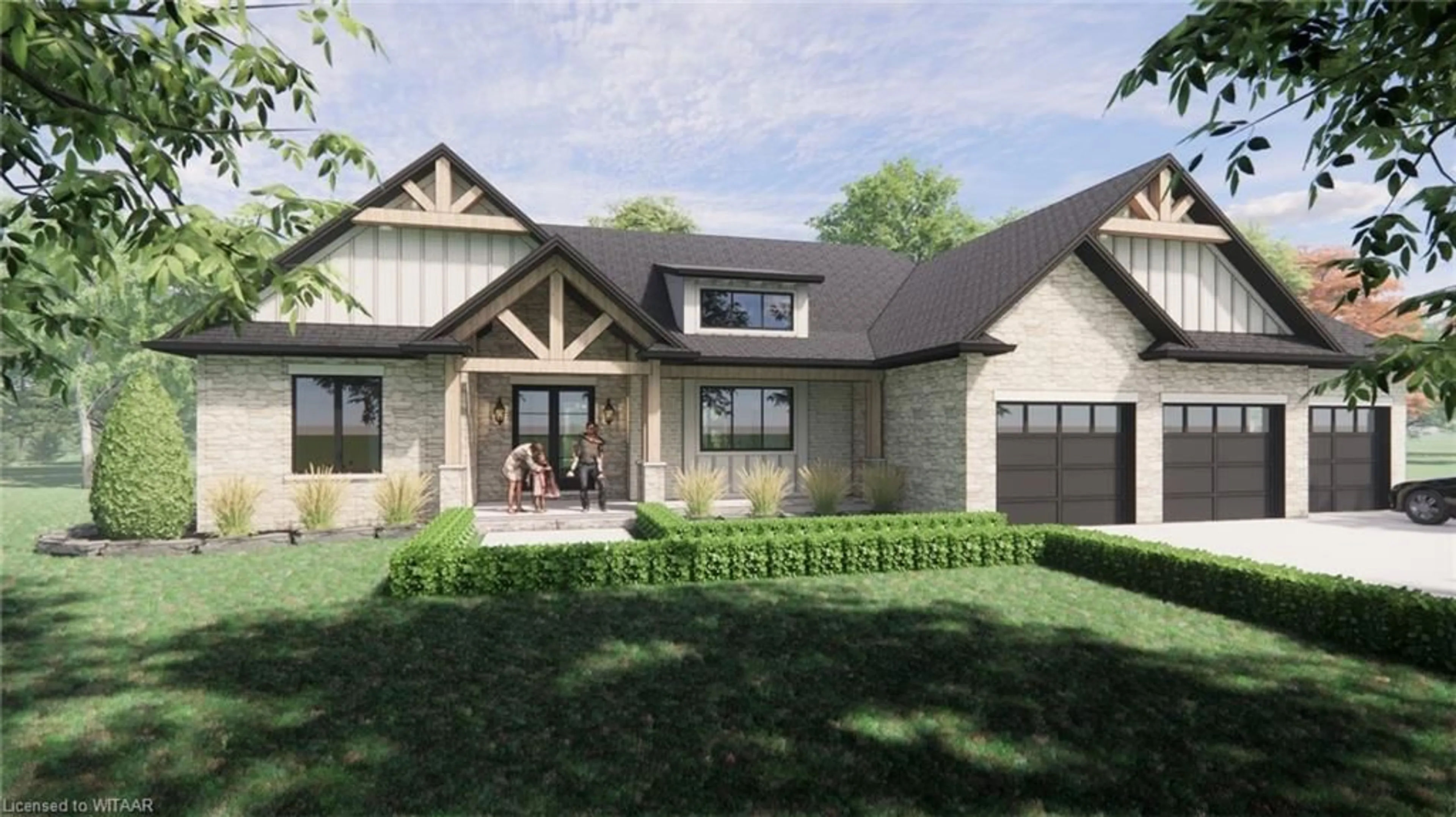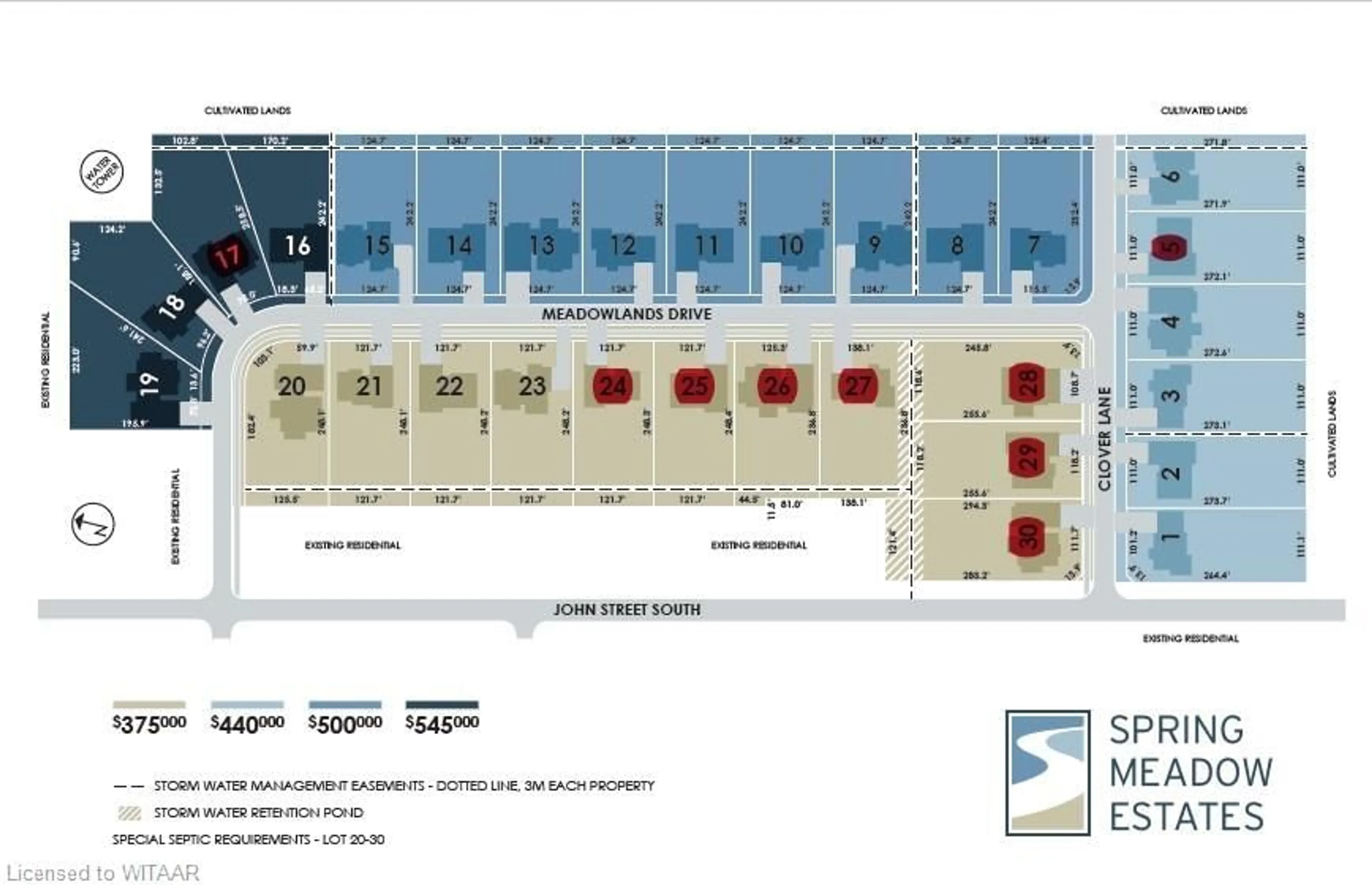35 Meadowlands Dr, Otterville, Ontario N0J 1R0
Contact us about this property
Highlights
Estimated valueThis is the price Wahi expects this property to sell for.
The calculation is powered by our Instant Home Value Estimate, which uses current market and property price trends to estimate your home’s value with a 90% accuracy rate.Not available
Price/Sqft$672/sqft
Monthly cost
Open Calculator
Description
Welcome to 35 Meadowlands Drive and the this CANADIAN CRAFTSMAN home in the idyllic town of Otterville. This beautiful to-be-built home by Everest Estate is designed to offer a perfect blend of luxury and comfort. With 2,193 finished square feet, this home features 3 spacious bedrooms and 3 well-appointed bathrooms, a triple car garage, making it an ideal choice for families seeking modern living in a quiet environment. Crafted with meticulous attention to detail, this home promises the high-quality finishes and superior craftsmanship that Everest Estate is renowned for. The open-concept layout ensures a seamless flow between the living, dining, and kitchen areas, creating a perfect space for both entertaining and everyday living. The bedrooms provide ample space and tranquility, while the bathrooms feature contemporary fixtures and finishes. Situated in a peaceful and welcoming neighborhood, 35 Meadowlands Drive offers the ideal setting for your new home, with room and opportunity to build a detached shop/garage, paved driveway and in ground irrigation. NOTE: Fully renovated home on adjacent farm available for use by buyers on an interm basis while building a home!!
Property Details
Interior
Features
Main Floor
Foyer
3.84 x 2.34Great Room
4.72 x 5.79Dining Room
3.15 x 4.72Kitchen
5.26 x 4.06Exterior
Features
Parking
Garage spaces 3
Garage type -
Other parking spaces 3
Total parking spaces 6
Property History
 2
2



