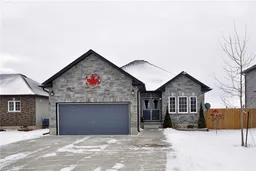Welcome to 29 Dennis Drive, a stunning bungalow located in a desirable, newer subdivision in Norwich. Built in 2018, this home features a double garage with direct access to the interior, providing both convenience and functionality. The spacious double-door entry leads into an open-concept, carpet-free main floor, showcasing beautiful hardwood flooring and an abundance of natural light.
Upon entering, you are greeted by a welcoming and cozy living room, perfect for relaxation. The kitchen is a true highlight, offering tiled floors, a central island with seating, a stylish tiled backsplash, ample cupboard and counter space, and a sliding door that leads to the fully fenced backyard. The adjoining dining room is ideal for entertaining guests.
This level also includes a generous primary bedroom, a second bedroom, a five-piece bathroom, and a laundry closet for added convenience.
The fully finished lower level boasts large upgraded windows and is designed as an in-law suite, featuring additional bedrooms, a bathroom, kitchenette, living space, and ample storage.
Located in a family-friendly neighborhood with parking for up to eight vehicles, this home is a must-see. Additional features include a gas dryer hookup and a rough-in for a fireplace, offering further customization potential.
Inclusions: Carbon Monoxide Detector,Dishwasher,Dryer,Garage Door Opener,Refrigerator,Stove,Washer
 35
35


