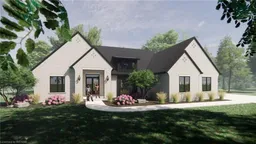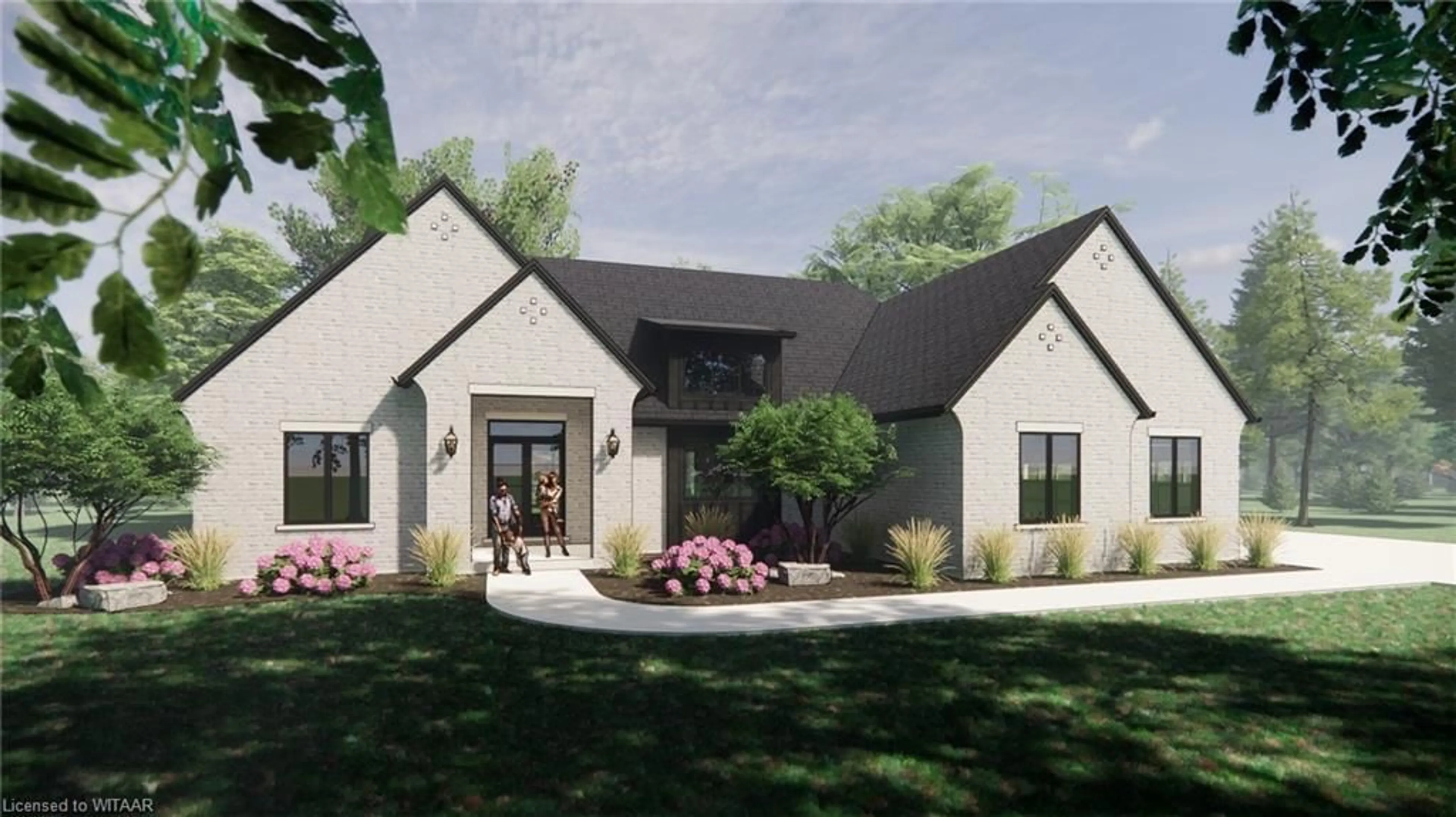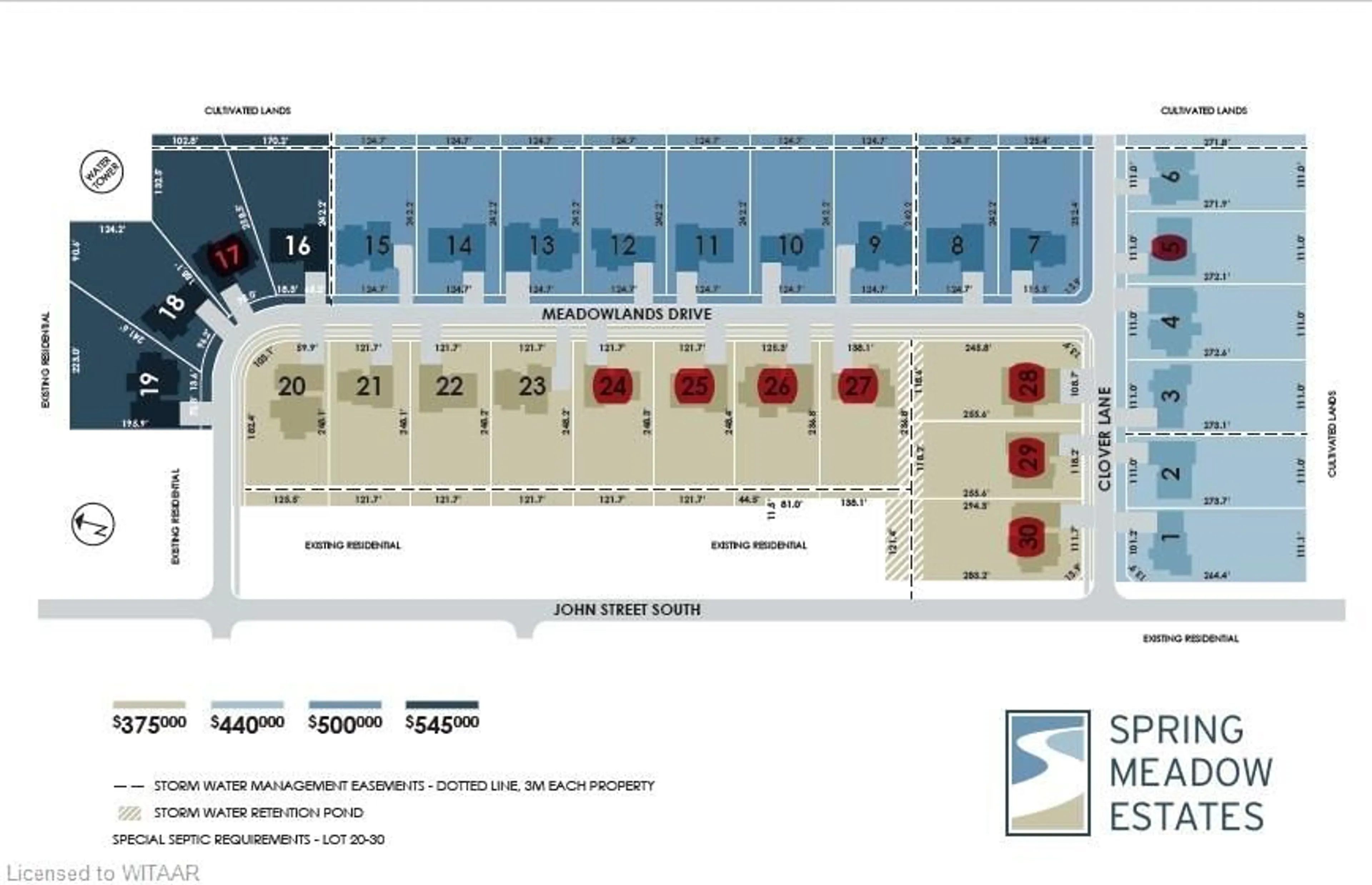25 Meadowlands Dr, Otterville, Ontario N0J 1R0
Contact us about this property
Highlights
Estimated valueThis is the price Wahi expects this property to sell for.
The calculation is powered by our Instant Home Value Estimate, which uses current market and property price trends to estimate your home’s value with a 90% accuracy rate.Not available
Price/Sqft$697/sqft
Monthly cost
Open Calculator
Description
Welcome to 25 Meadowlands Drive in THE MEADOWLANDS home in the beautiful community of Otterville, where your dream home awaits. This to-be-built home by Everest Estate promises a blend of luxury, comfort, and modern design. The spacious layout features 3 bedrooms and 3 bathrooms, providing ample space for family living and entertaining. With 2,257 finished square feet, this home offers an expansive and well-thought-out floor plan designed to cater to all your needs. Nestled in a serene neighborhood, this property boasts high-quality finishes and craftsmanship that Everest Estate is renowned for. From the open-concept living areas to the serene bedrooms, every corner of this home is designed to enhance your lifestyle with room and opportunity to build a detached shop/garage, paved driveway and in ground irrigation. NOTE: Fully renovated home on adjacent farm available for use by buyers on an interm basis while building a home!!
Property Details
Interior
Features
Main Floor
Kitchen
5.87 x 4.27Walk-in Pantry
Great Room
5.03 x 5.79Foyer
3.84 x 2.34Dining Room
3.45 x 4.72Exterior
Features
Parking
Garage spaces 2
Garage type -
Other parking spaces 4
Total parking spaces 6
Property History
 2
2



