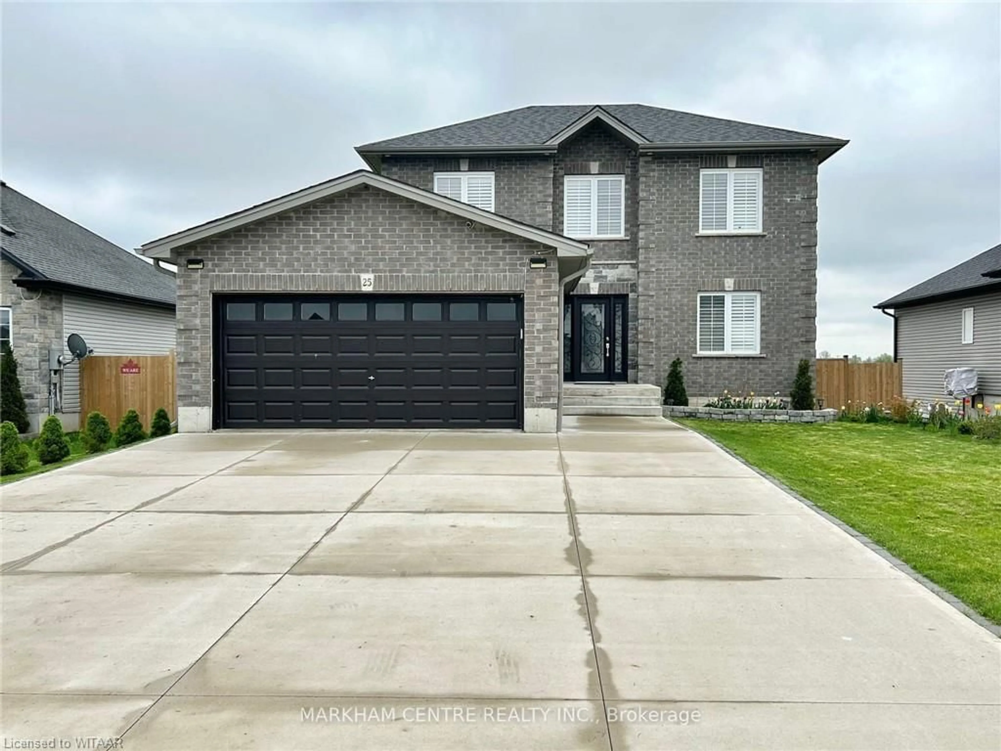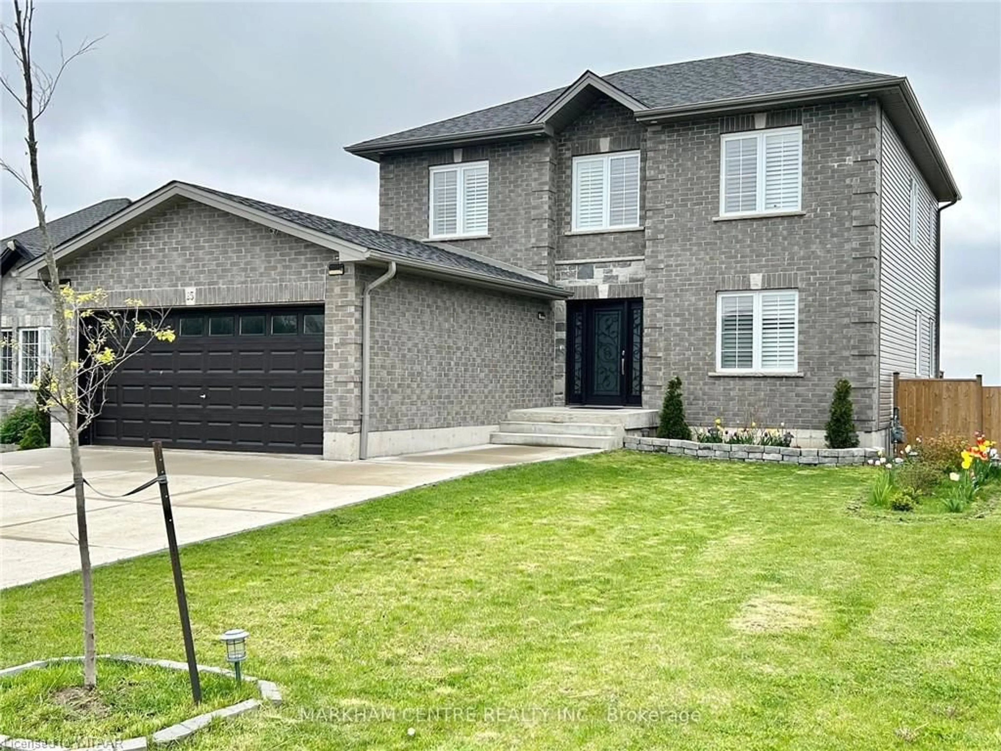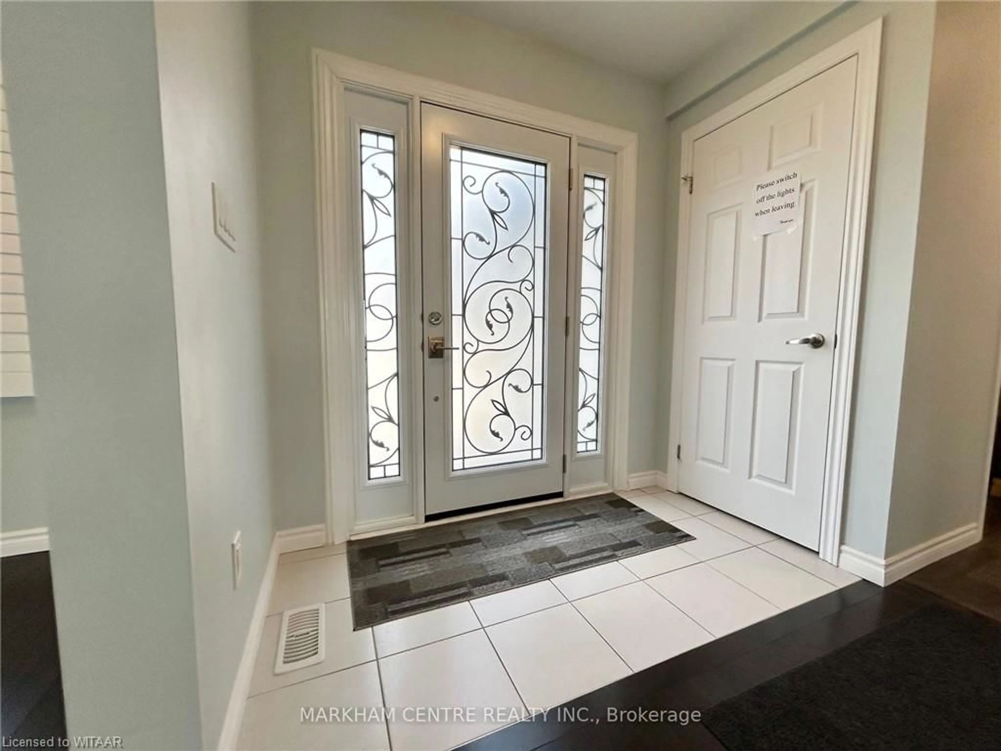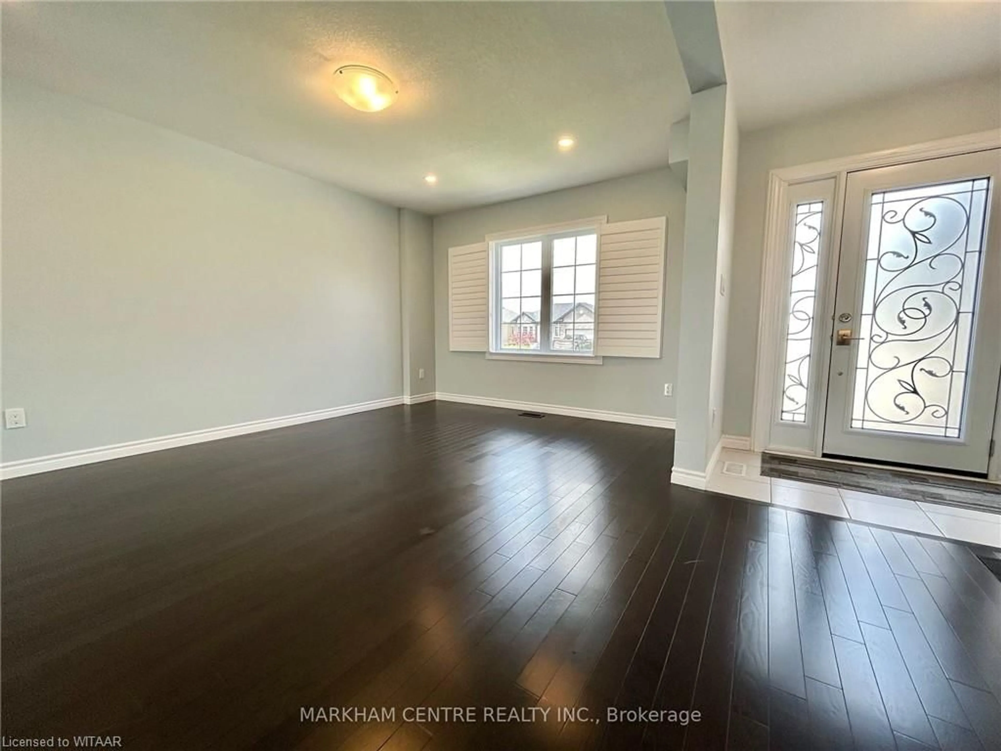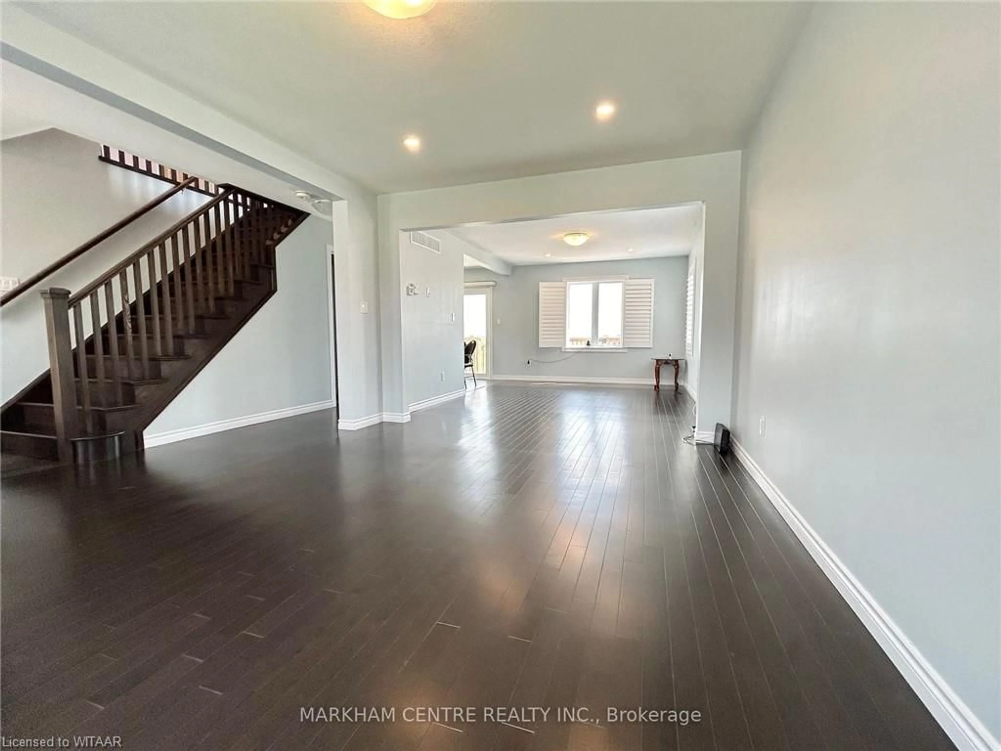25 Dennis Dr, Norwich, Ontario N0J 1P0
Contact us about this property
Highlights
Estimated valueThis is the price Wahi expects this property to sell for.
The calculation is powered by our Instant Home Value Estimate, which uses current market and property price trends to estimate your home’s value with a 90% accuracy rate.Not available
Price/Sqft$384/sqft
Monthly cost
Open Calculator
Description
Welcome to 25 Dennis Drive! Nestled on a tranquil street, this stunning north/south-facing home is flooded with natural light all day long. This immaculate two-story detached house, meticulously maintained by the original owner and never rented, offers a spacious 2064 sq. ft. layout designed for modern living with no wasted space. Enjoy abundant natural light through numerous windows, complemented by stylish California shutters throughout.The upgraded modern kitchen features an island, granite countertops, custom cabinetry, a tiled backsplash, and stainless steel appliances, along with a convenient water filtration system. Beautiful hardwood floors and pot lights enhance the inviting living and dining areas, creating the perfect atmosphere for gatherings. Step out onto the oversized deck from the kitchen, ideal for entertaining or relaxing in your fully fenced yard. The expansive primary bedroom boasts a walk-in closet with a window and a spa-like 5- piece ensuite with double sinks and an additional closet space. The two-car garage with opener and EV charger rough-in, along with an upgraded concrete driveway, accommodates up to six vehicles (with no sidewalk !) The walk-out unfinished basement offer endless potential for your finishing touch, featuring large windows and a bathroom rough-in, ideal for a future entertainment space or guest suite. Furthermore, a 200 Amp service, a water softener system, and charming pot lights illuminating the front exterior. You have to see it yourself !! This home conveniently located near Tillsonburg and Woodstock, with easy access to the 401, close to shopping, schools, banks, grocery stores, parks and trails. This is a rare find, with Bank of Canada recent 3rd interest rate cut & further rate cut expected, don't wait till next Spring when market expects to rebound. Don't miss this opportunity to make this beautiful home your own!
Property Details
Interior
Features
Exterior
Features
Parking
Garage spaces 2
Garage type -
Other parking spaces 6
Total parking spaces 8
Property History
 32
32



