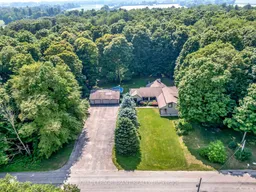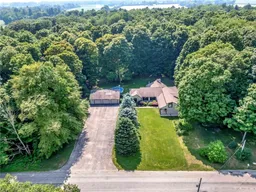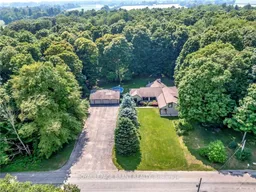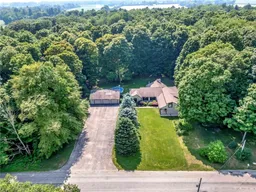Hidden in a forested sanctuary, this rarely offered 3700 sq ft bungalow is a true escape from the everyday. Encompassed by towering trees and complete privacy, the home blends nature, space, and character in a way that feels both grounding and majestic. Inside, you'll be greeted by vaulted ceilings, dramatic wood beams, and a grand wood-burning fireplace that evoke the timeless feel of a forest lodge or countryside castle. With 4 large bedrooms, including a primary suite with a walk-in closet, a family room, and a game room, there's plenty of space to live and unwind. A charming reading nook offers the perfect hideaway for quiet moments with a book. Every window frames a view that feels like a living nature painting, an ever-changing landscape of forested beauty that brings the outdoors in, all year round. Outside, enjoy sunny days in the above-ground pool, watch the kids explore their very own treehouse, or bring your ideas to life in the huge detached garage converted into a workshop, perfect for crafts, cars, or creative projects. This is more than a home, its a lifestyle property where forest, comfort, and freedom come together in perfect harmony. Your private woodland retreat awaits. **INTERBOARD LISTING: BRANTFORD REGIONAL REAL ESTATE ASSOCIATION**
Inclusions: Built-in Microwave, Dishwasher, Dryer, Freezer, Pool Equipment, Refrigerator, Stove, Washer, Furnace (2025), Pool has solar powered heater, Tesla Power Wall battery installed in 2024 (contract), Electrical panel updated 2024, 100 Amp in the shop, 200 Amp in the house. Two Sandpoint Wells. Septic System fully inspected and pumped (2025), fully insulated Crawl Space.







