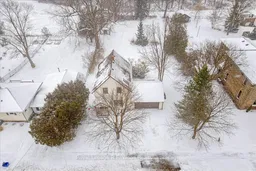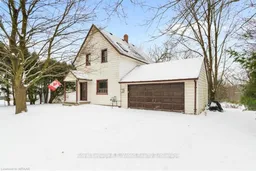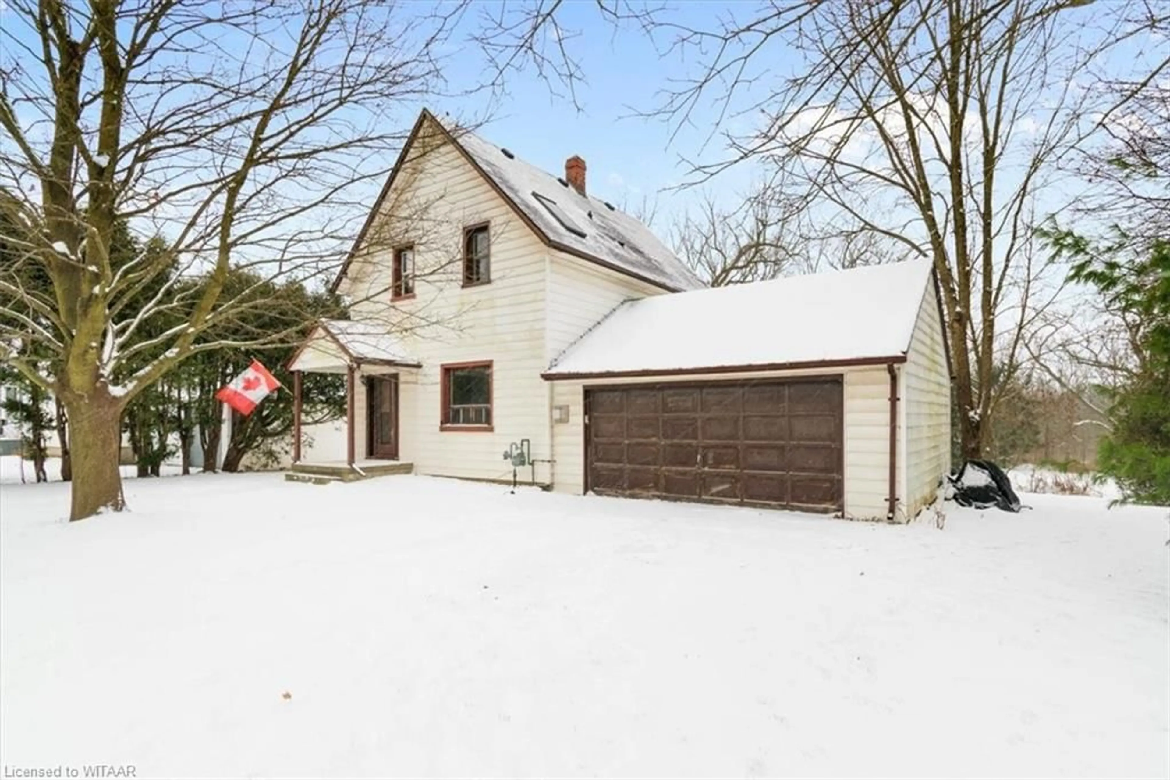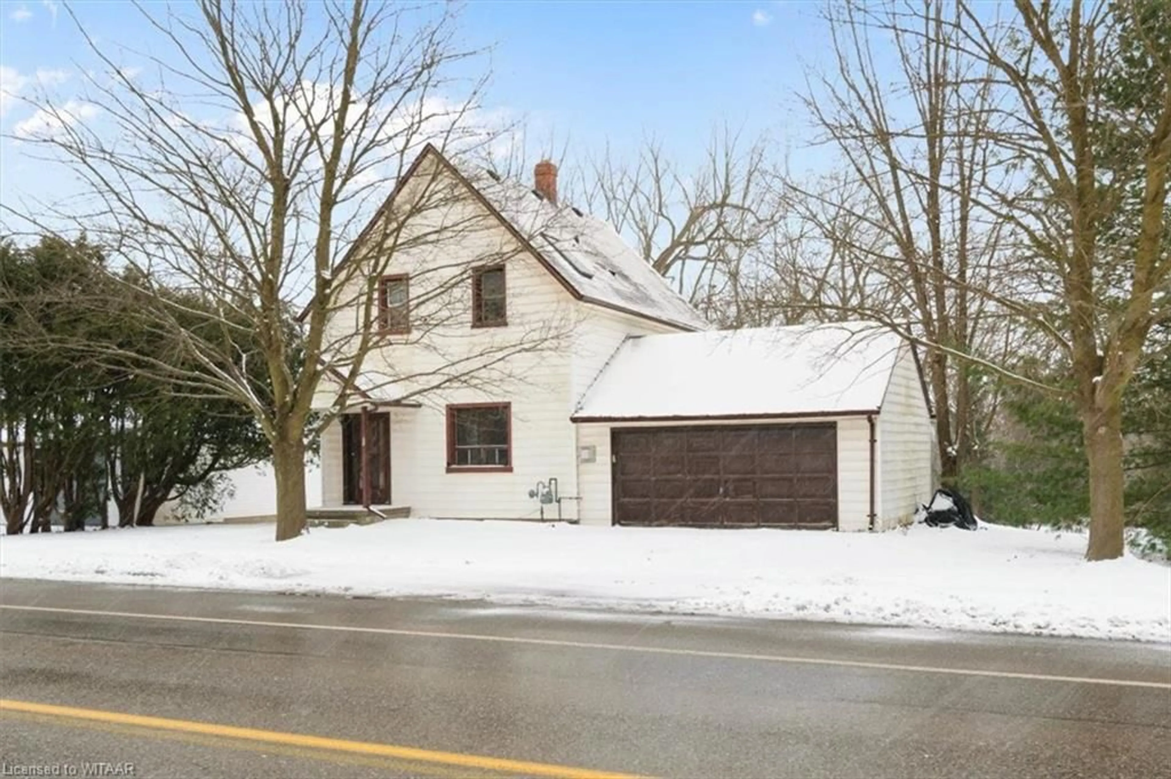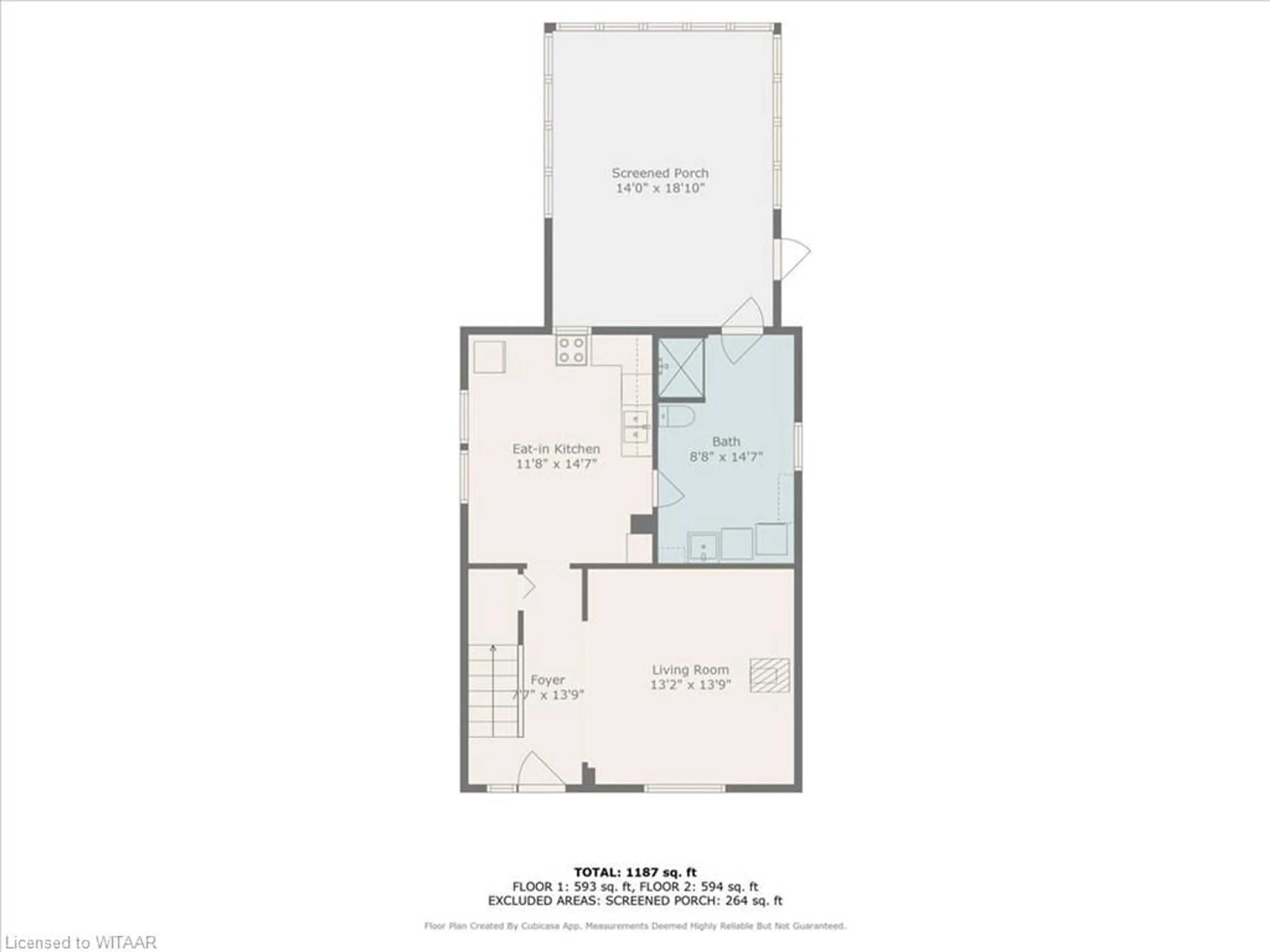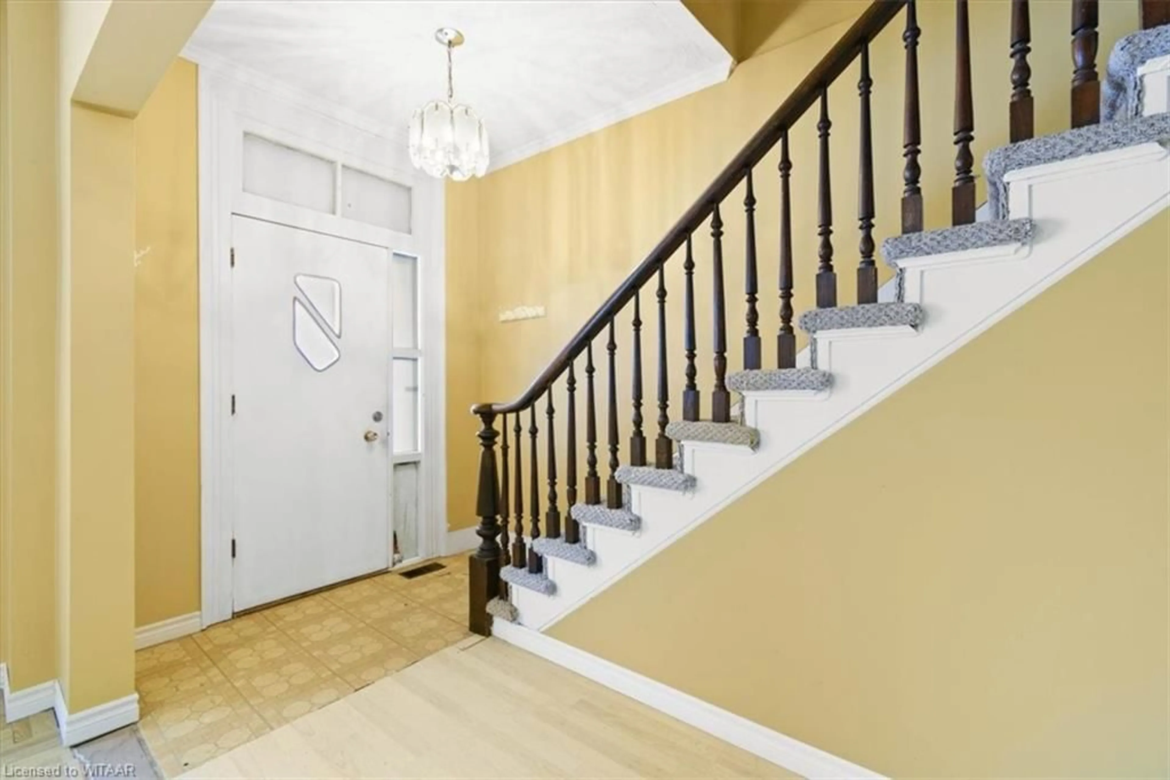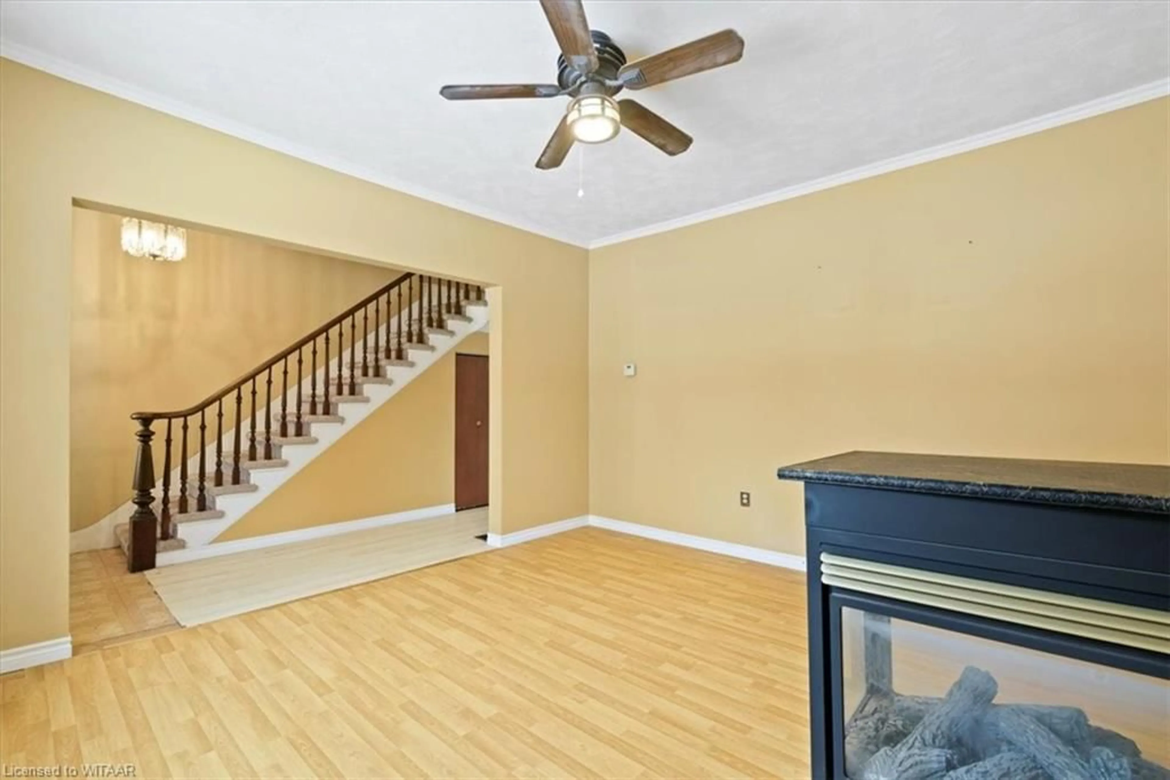Contact us about this property
Highlights
Estimated ValueThis is the price Wahi expects this property to sell for.
The calculation is powered by our Instant Home Value Estimate, which uses current market and property price trends to estimate your home’s value with a 90% accuracy rate.Not available
Price/Sqft$492/sqft
Est. Mortgage$2,511/mo
Tax Amount (2024)$2,262/yr
Days On Market174 days
Description
Check out this 2-bedroom, 2-bathroom home with lots of potential on an oversized lot in the town of Norwich. This home is situated on just over half an acre with no backyard neighbors and conveniently located in walking distance from all your downtown amenities. Originally a 4-bedroom layout, this home can easily be converted back to suit your needs by re-introducing a dividing wall in both current bedrooms, this provides flexibility for growing families or those who need the extra rooms. The home features large windows that invite lots of natural light, creating a warm and inviting atmosphere brimming with potential. The main floor features a large open concept dining and living room with a quaint kitchen off to the side. The natural gas fireplace in the center of the room provides a warm and cozy atmosphere for those cold winter nights spent indoors. Your main floor bathroom includes an abundance of space as well as your laundry which makes for utmost convenience. At the back of the home you will find a bonus sun room addition which provides a great place to relax in the summer or entertain friends and family. Step outside to a spacious backyard that’s perfect for outdoor entertaining, gardening, or simply enjoying the open air. The attached two-car garage adds convenience and functionality as well as extra storage space or parking for all your needs. This home is ready for the next owners vision, don't wait to make this your next home!
Property Details
Interior
Features
Main Floor
Living Room
4.01 x 4.19Foyer
2.31 x 4.19Eat-in Kitchen
3.56 x 4.44Bathroom
2.64 x 4.443-piece / laundry
Exterior
Features
Parking
Garage spaces 2
Garage type -
Other parking spaces 1
Total parking spaces 3
Property History
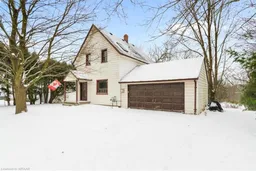 32
32