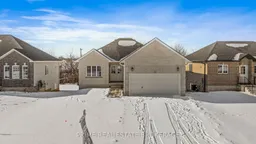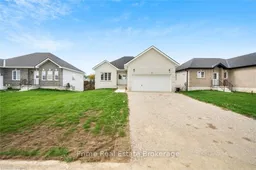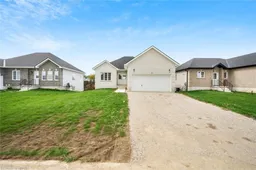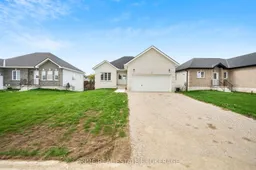Discover the final new build home in the highly sought-after Camelot (Norwich) Phase 2B subdivisiona charming bungalow that perfectly blends modern living with small-town tranquility. Set in the historic town of Norwich, first settled in the early 1800s by Quaker pioneers, this town exudes the allure of a bygone era with the look and feel of a pretty Hallmark movie. Value based priced at $675,000, this home is ideal for first-time buyers, down-sizers, retirees, small business owners, or anyone seeking a condo alternative without the cost of maintenance fees. Key Features: Single-Level Living: Thoughtfully designed with a total of 2,100 sq ft, this home offers the convenience of single-level living with 2 bedrooms and bathroom on the 1st floor. Lock, park and go lifestyle. Fully Finished Walkout Basement: Featuring one bedroom, one bathroom, office space, and a kitchen rough-in the basement that is perfect for a guest suite, fitness room, music studio, or a home-based business. Enjoy great entertainment space with direct access to the backyard. Plenty of room to add additional bedrooms. Ample Parking: A two-car garage and six additional parking spaces for family, guests, or business clients. Location: 1.5 hours from the Greater GTA and Toronto International Airport, 15 minutes from Woodstock, 30 minutes from London, Ontario, this exclusive listing is a rare chance to get into a new build at an incredibly affordable price. Motivated seller and quick closing available.







