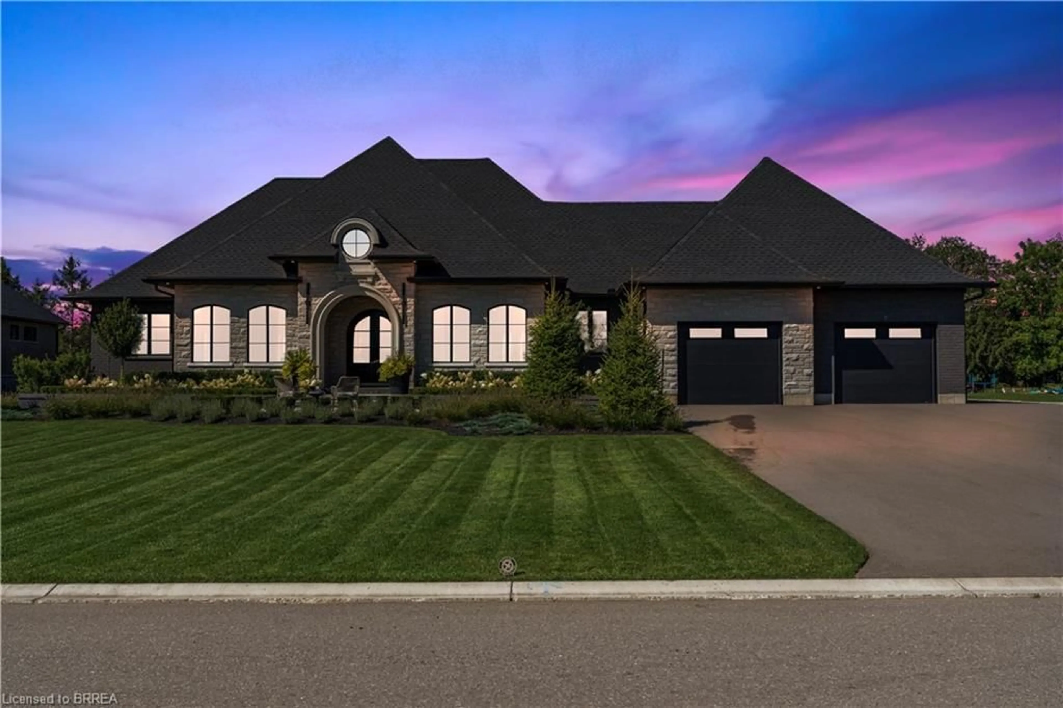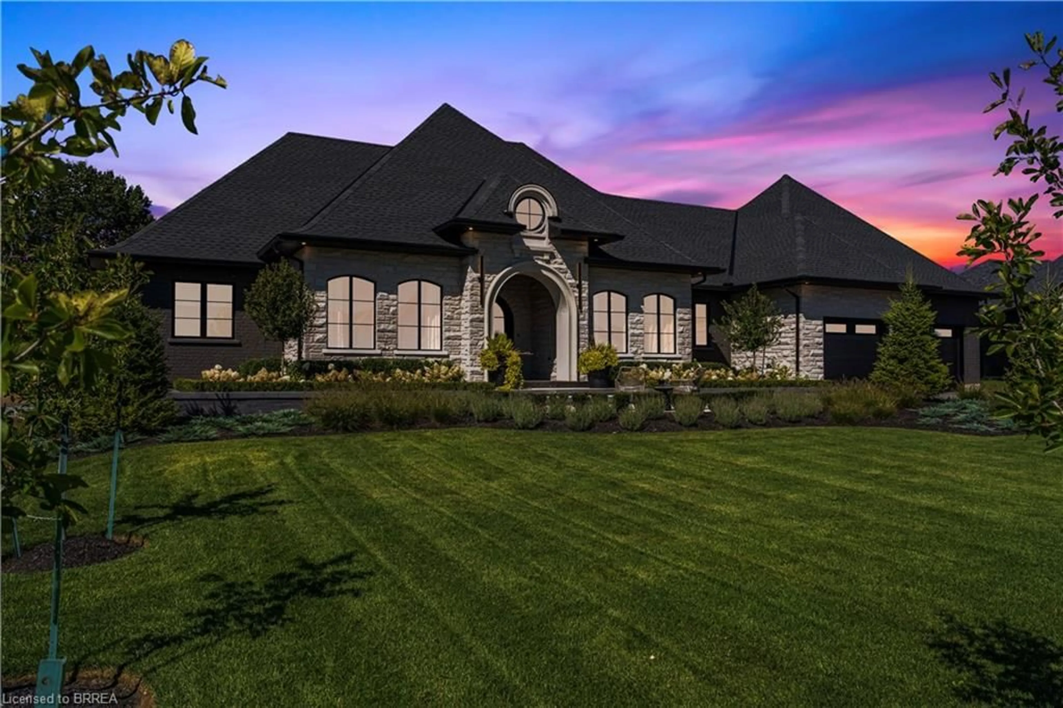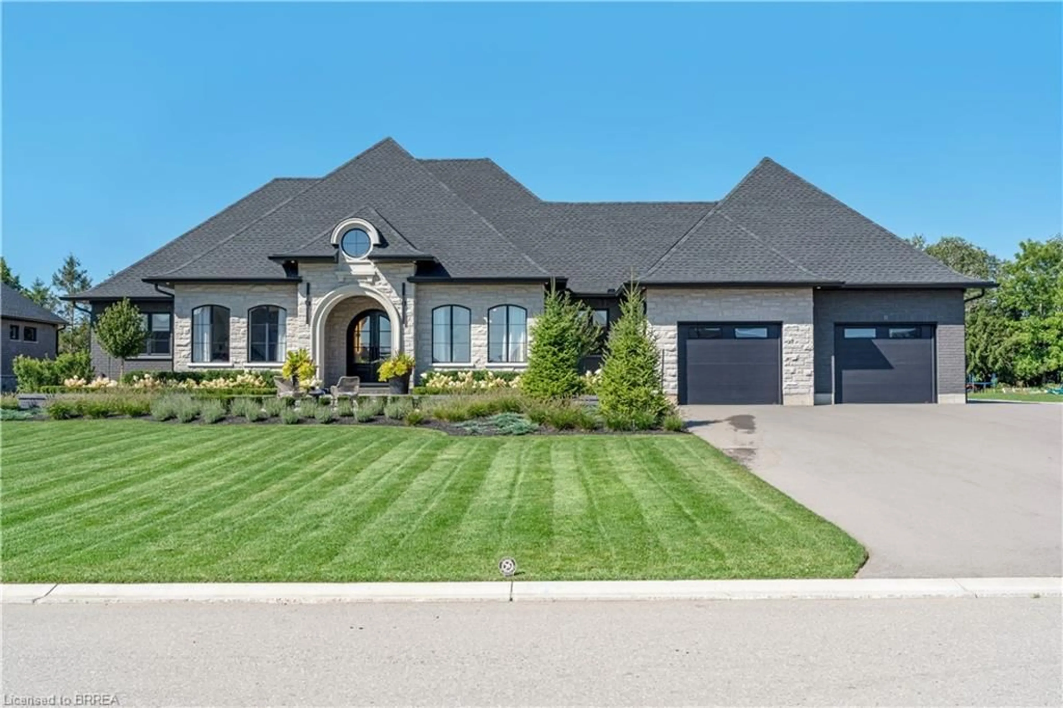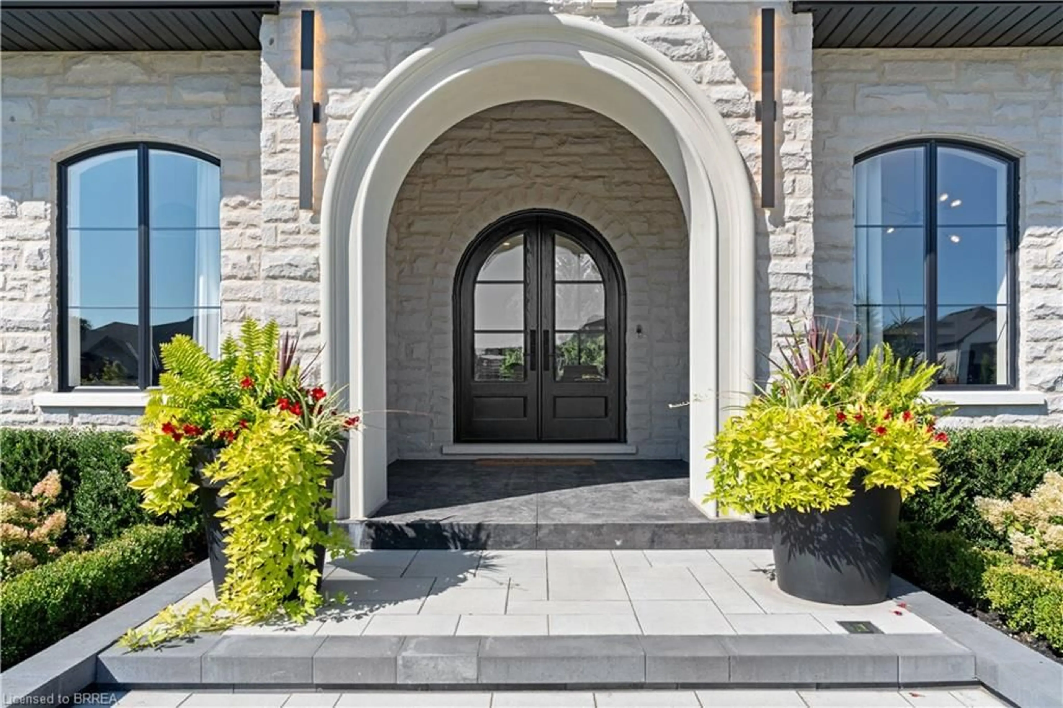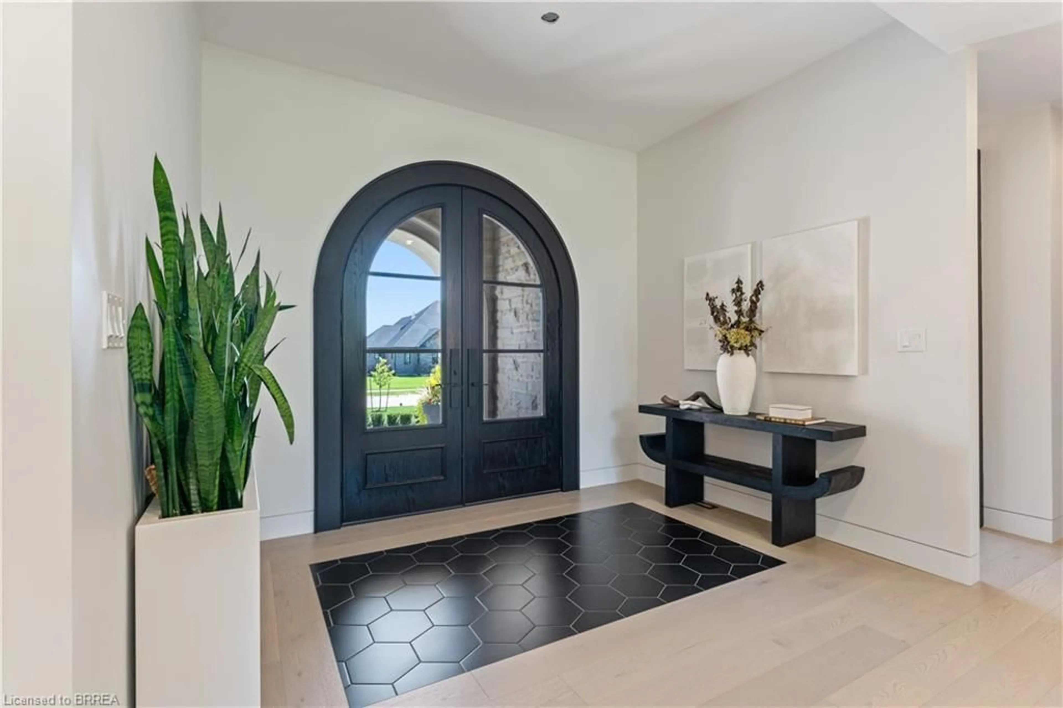Sold conditionally
141 days on Market
11 August Cres, Otterville, Ontario N0J 1R0
•
•
•
•
Sold for $···,···
•
•
•
•
Contact us about this property
Highlights
Days on marketSold
Estimated valueThis is the price Wahi expects this property to sell for.
The calculation is powered by our Instant Home Value Estimate, which uses current market and property price trends to estimate your home’s value with a 90% accuracy rate.Not available
Price/Sqft$412/sqft
Monthly cost
Open Calculator
Description
Property Details
Interior
Features
Heating: Forced Air, Natural Gas
Cooling: Central Air
Basement: Full, Finished
Exterior
Features
Lot size: 30,501 SqFt
Septic Tank
Parking
Garage spaces 2
Garage type -
Other parking spaces 4
Total parking spaces 6
Property History
Jun 17, 2025
ListedActive
$1,995,000
141 days on market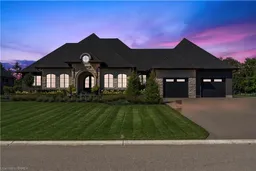 47Listing by itso®
47Listing by itso®
 47
47Login required
Listed for
$•••,•••
Login required
Listed
$•••,•••
--1 year on market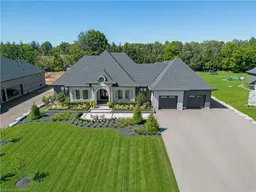 Listing by itso®
Listing by itso®

Login required
Terminated
Login required
Listed
$•••,•••
Stayed --55 days on market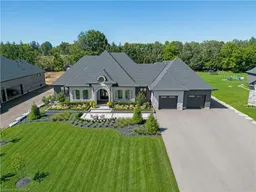 Listing by itso®
Listing by itso®

Login required
Expired
Login required
Listed
$•••,•••
Stayed --69 days on market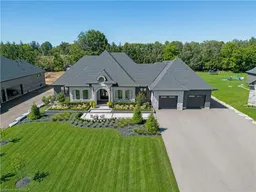 Listing by itso®
Listing by itso®

Property listed by Real Broker Ontario Ltd, Brokerage

Interested in this property?Get in touch to get the inside scoop.
