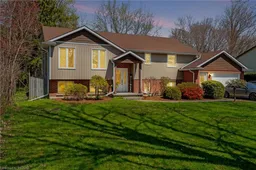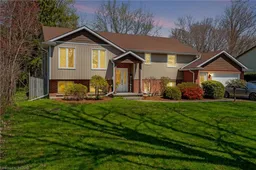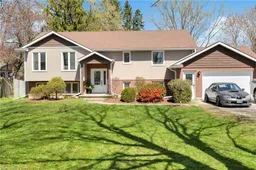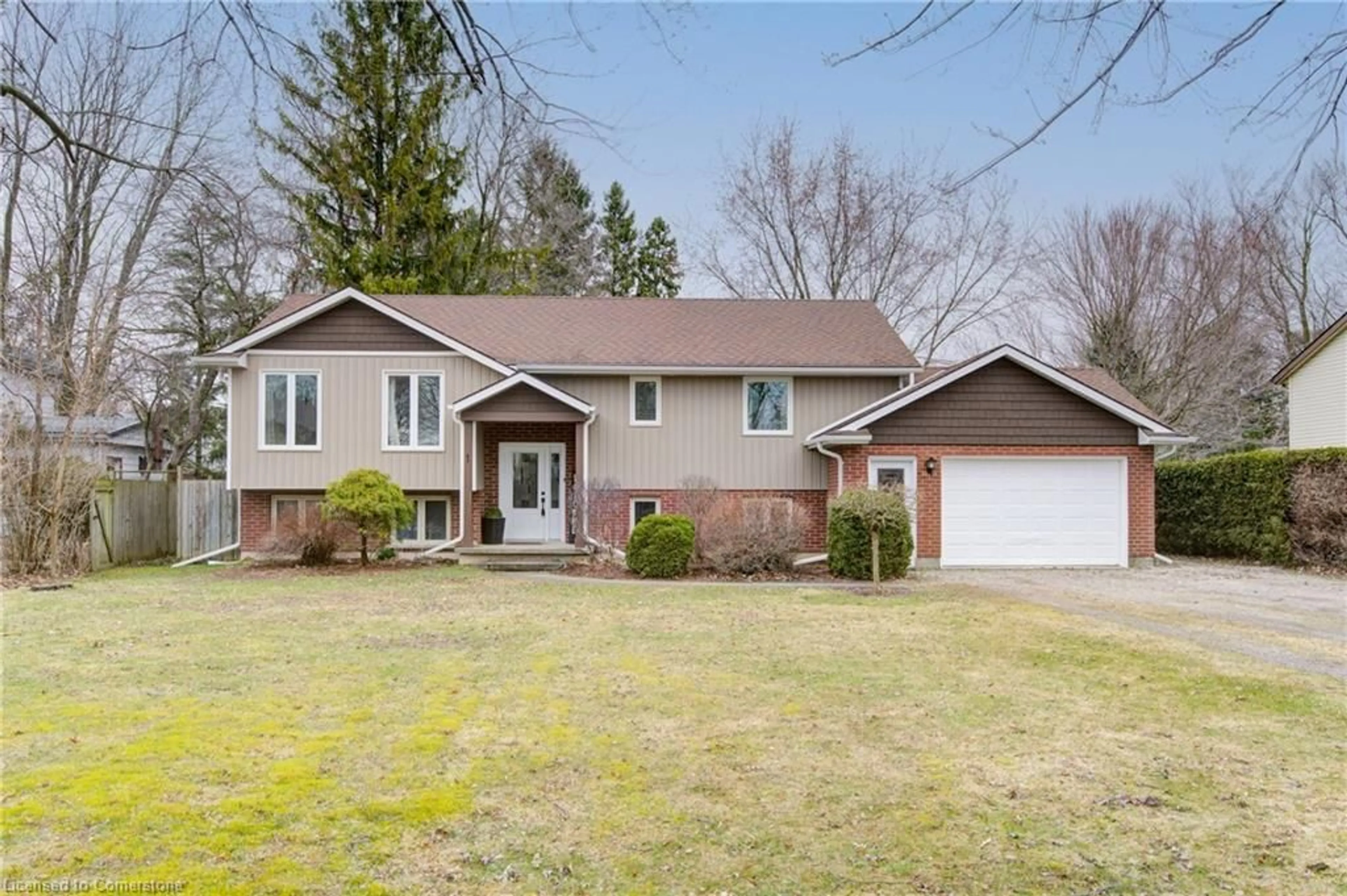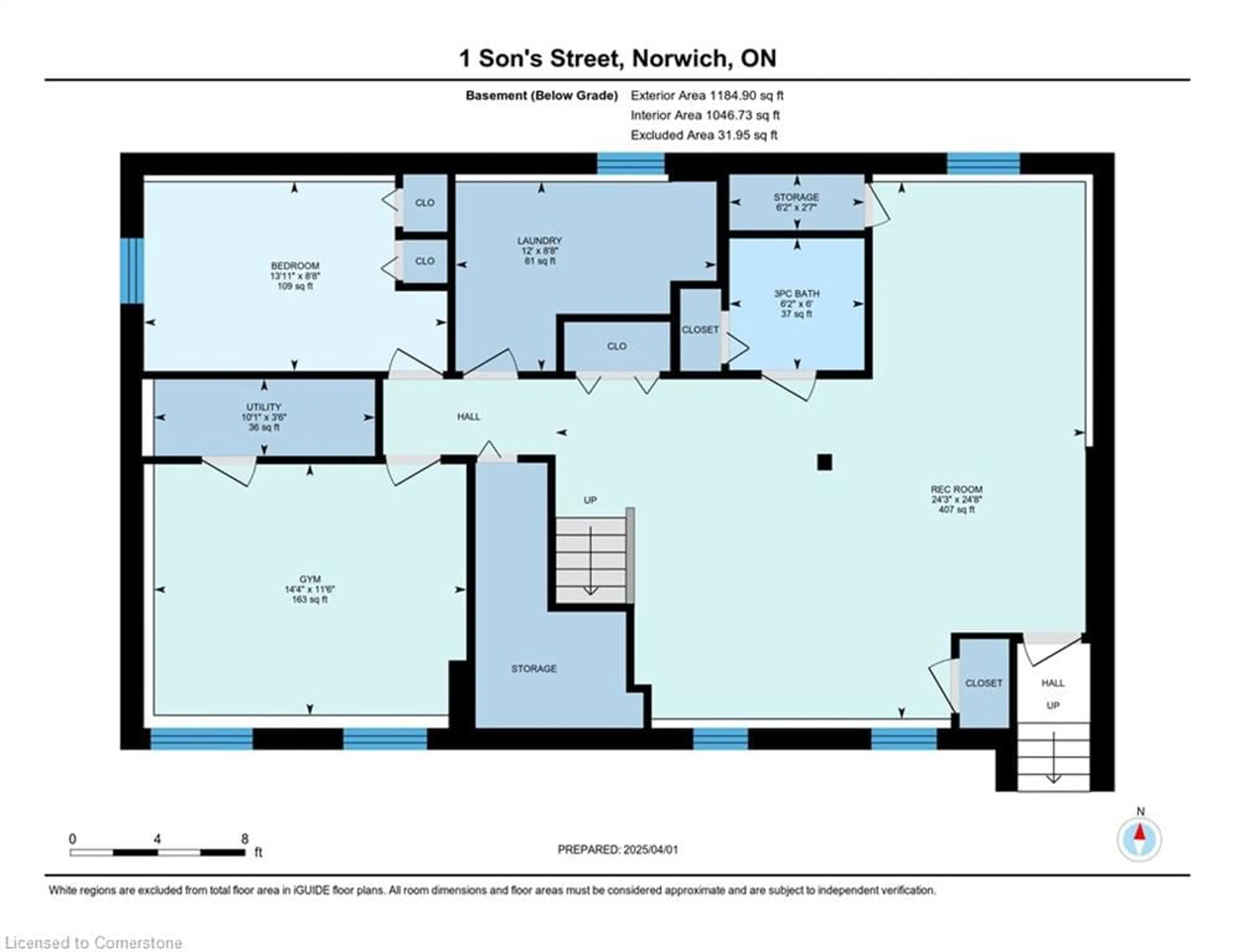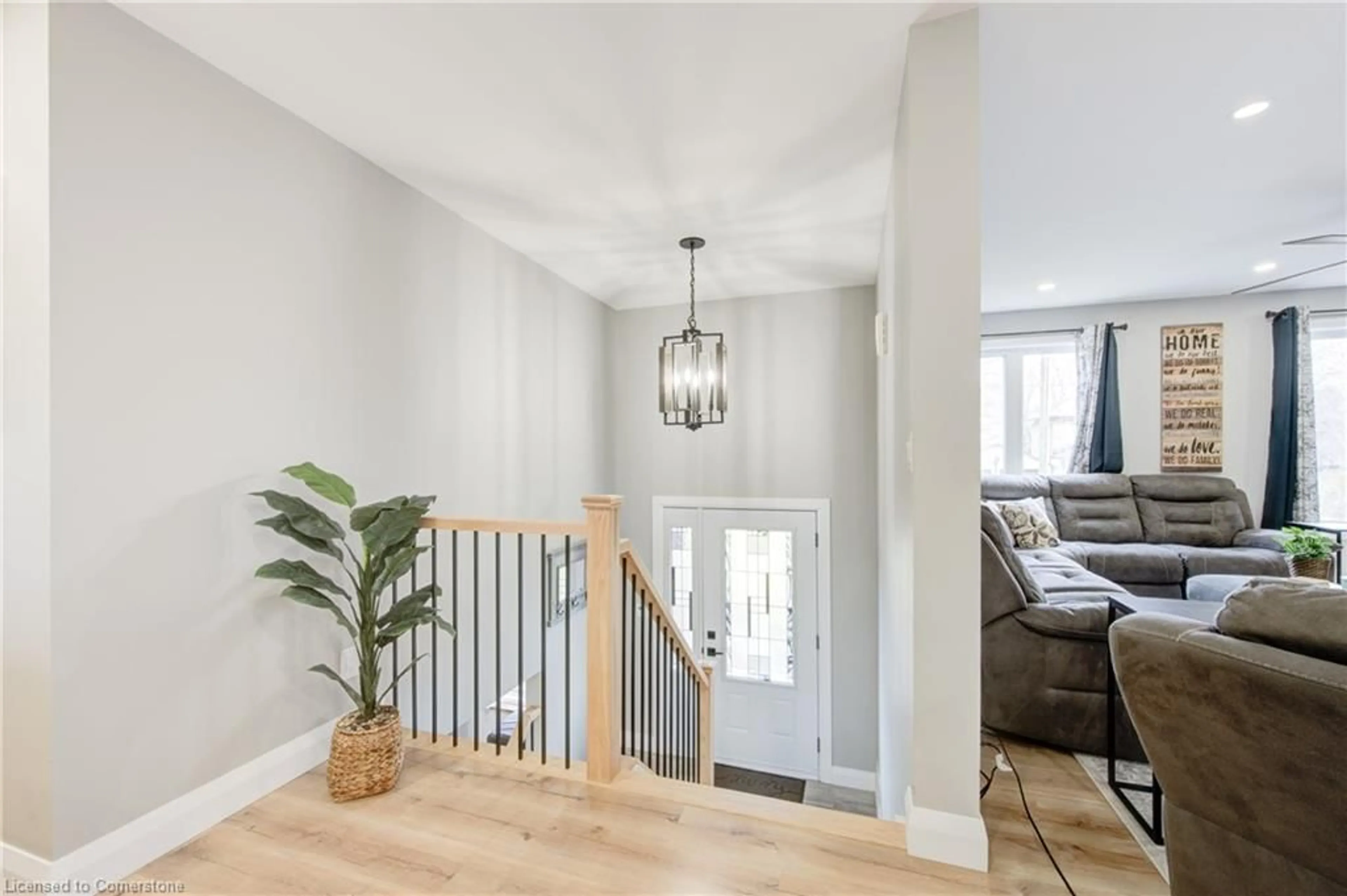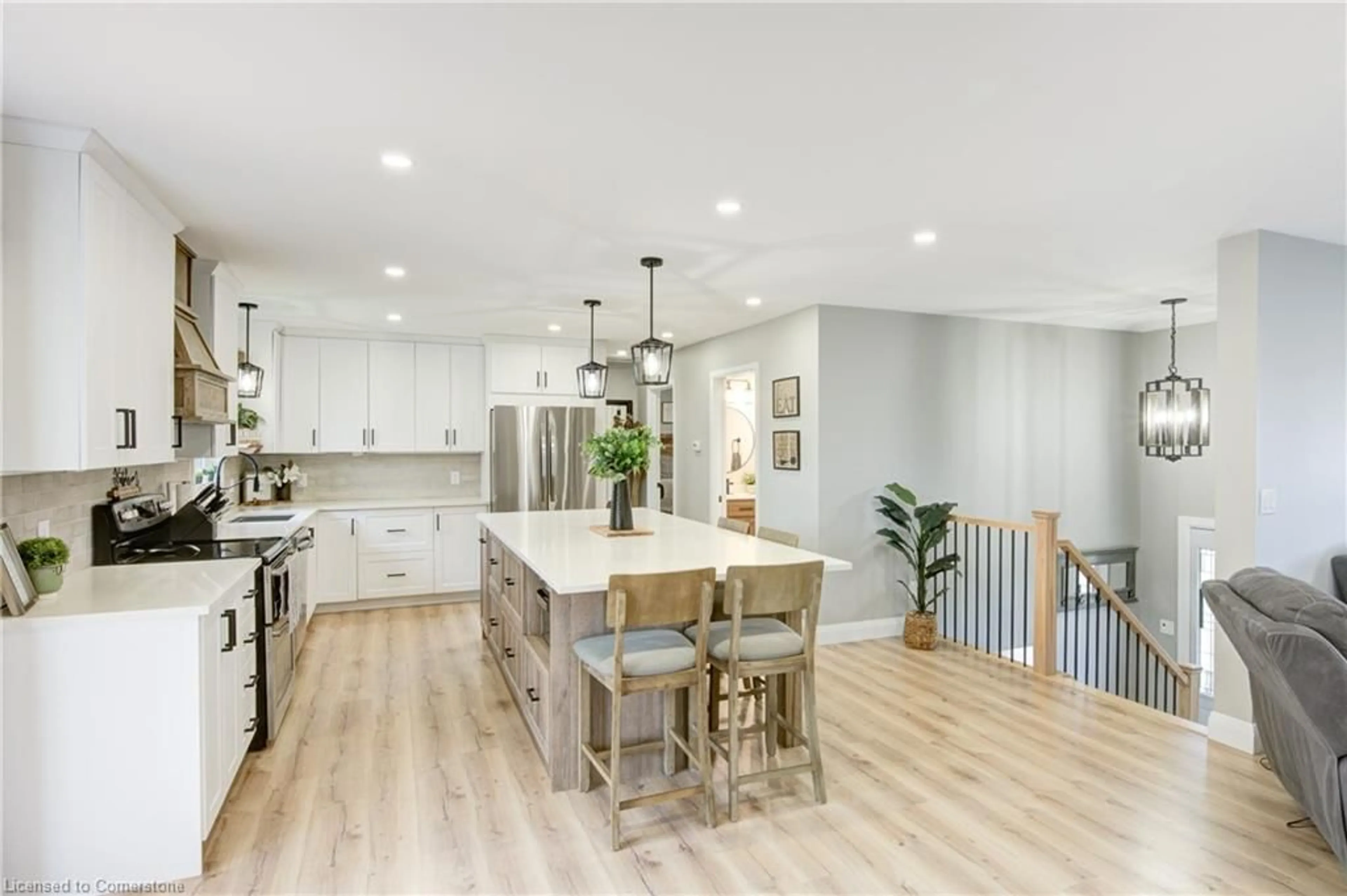1 Sons St, Springford, Ontario N0J 1X0
Contact us about this property
Highlights
Estimated valueThis is the price Wahi expects this property to sell for.
The calculation is powered by our Instant Home Value Estimate, which uses current market and property price trends to estimate your home’s value with a 90% accuracy rate.Not available
Price/Sqft$642/sqft
Monthly cost
Open Calculator
Description
STUNNING RENOVATED BUNGALOW ON 1/3 OF AN ACRE IN SPRINGFORD! Only 5 min to Tillsonburg and 15 minutes to Woodstock and 401. Welcome to 1 Sons St, a beautifully updated 4-bedroom, 3-bathroom carpet-free home, meticulously renovated from top to bottom. The bright and airy, open-concept main level features a stunning all-white eat-in kitchen with black hardware, stainless steel appliances, and a generous family room with large windows for abundant natural light. The primary suite boasts sliding barn doors leading to a modern ensuite with his-and-her sinks. A fully finished basement offers two additional rooms, perfect for extra bedrooms, a gym, or a home office, plus a dedicated laundry room with ample storage. The expansive backyard features a large deck, ideal for outdoor enjoyment. Conveniently located within 10 minutes to all of Tilsonburg's amenities such as shopping, restaurants and more! Don't miss this move-in-ready gem!
Property Details
Interior
Features
Main Floor
Bathroom
2-Piece
Bedroom
2.95 x 3.45Bathroom
5+ Piece
Dining Room
4.85 x 3.66Exterior
Features
Parking
Garage spaces 1.5
Garage type -
Other parking spaces 6
Total parking spaces 7
Property History
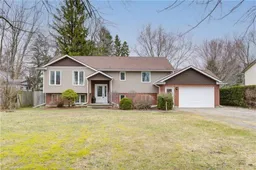 29
29