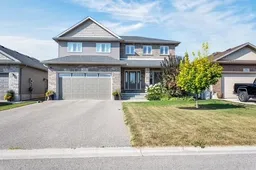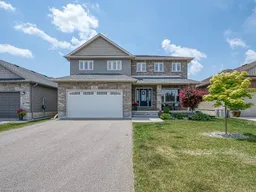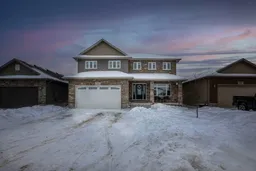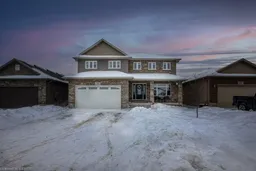With 6 bedrooms and 4 bathrooms this is the perfect house for a bustling family! Every single inch of this house is finished to perfection. Newly installed top quality flooring on all 3 levels, with no transitions room to room. This makes cleaning so easy! Starting at the front door, the staircase is recently refinished and is now carpet free. To your right you will find the perfect office space. Moving down the hall is an open concept kitchen/living room complete with a gas fireplace. The kitchen is full of cabinetry with granite coutertops. The large island is a chef's dream. Off the kitchen, on the way to the garage, you will find the laundry room and walk-in pantry fully outfitted with custom shelving & drawers. There is also a dining room, perfect for hosting dinner parties. Moving upstairs you will find 3 generous bedrooms and a bathroom in addition to the Primary Suite. The luxurious Primary Suite is complete with a 5 piece, spa-like ensuite. The walk-in closet has custom built-ins - every "Organization-Freak's" dream! An added bonus is an upper level family room - this space could also be purposed as office, study area, or play room. Moving onto the lower level - it's perfect for guests or the teenager's zone. There are 2 bedrooms, 1 even has it's own walk-in closet! There is also a large family room and a bathroom down there. Loads of storage on the lower as well. Even the mechanical room has luxury vinyl flooring. The fit and finishes of this home are outstanding! "Builder grade" finishes have been removed and updated with quality finishes such as flooring, paint, baseboards, light fixtures, and exterior drainage. Come see for yourself - you won't be outgrowing this house!
Inclusions: Fridge, stove, dishwasher, OTC microwave, gas stove, washer, dryer, stand-up freezer, window coverings.







