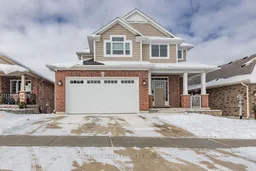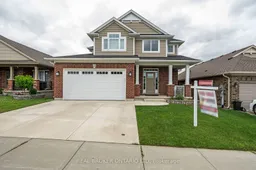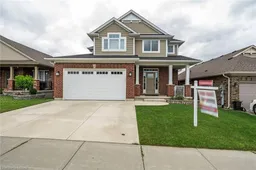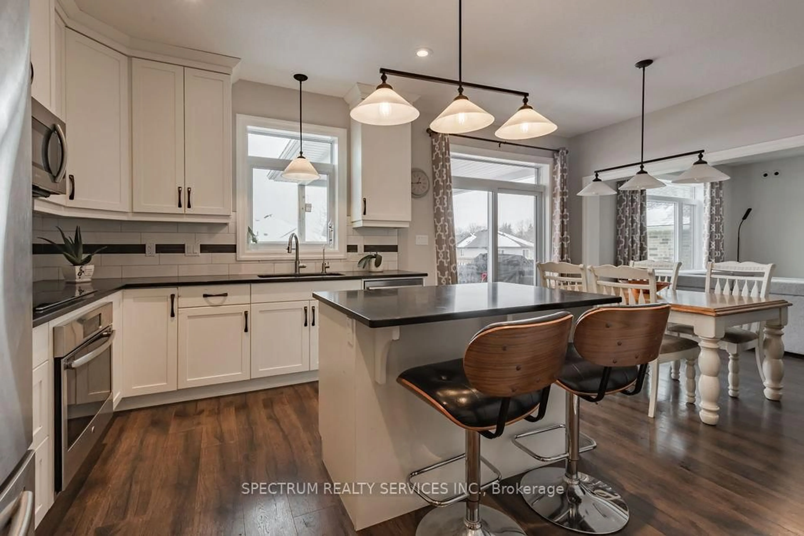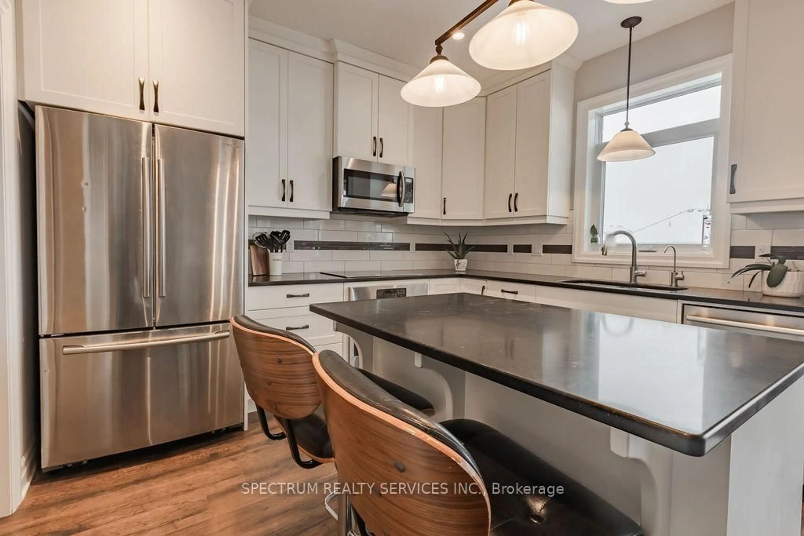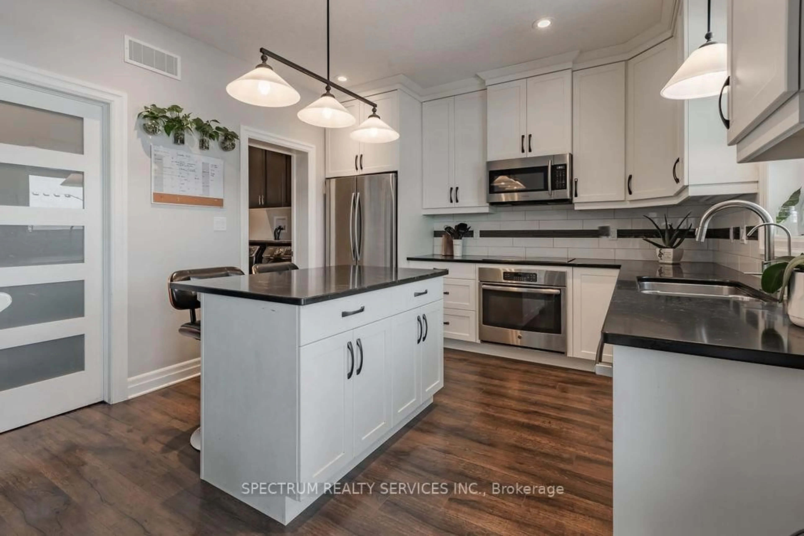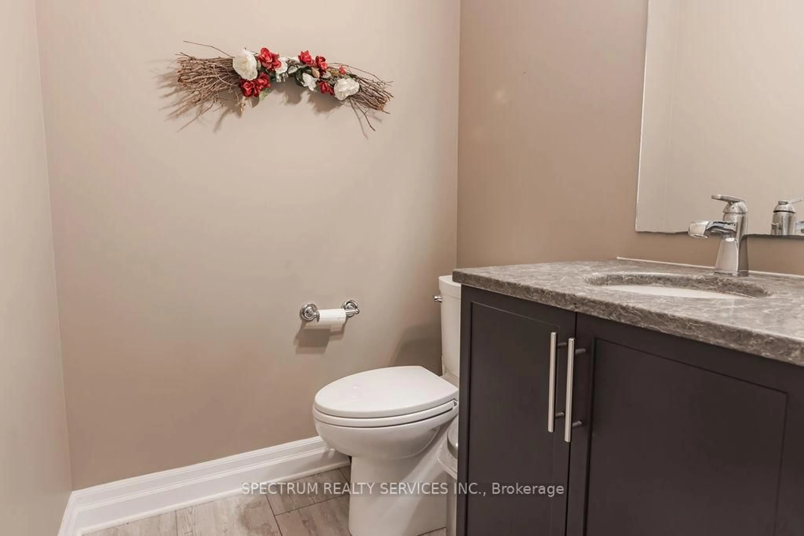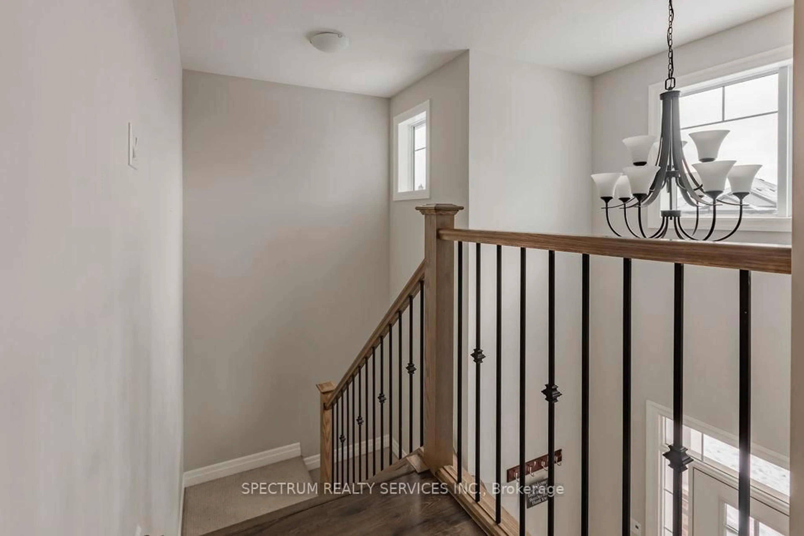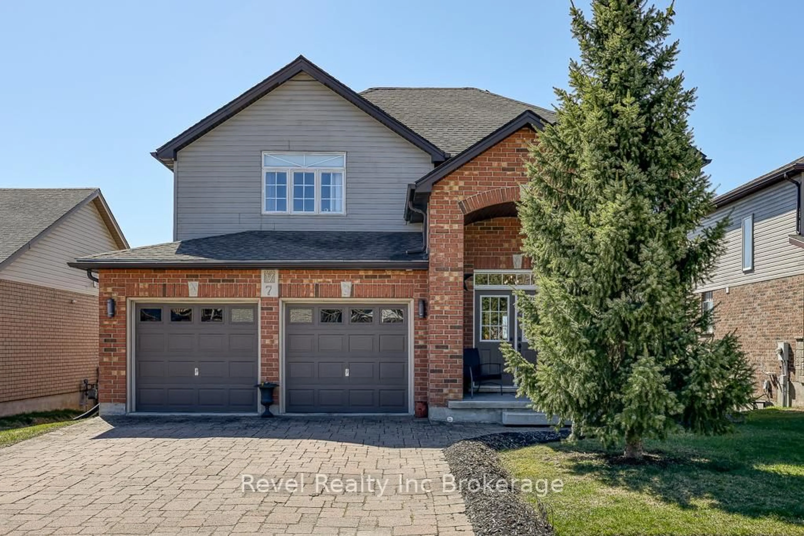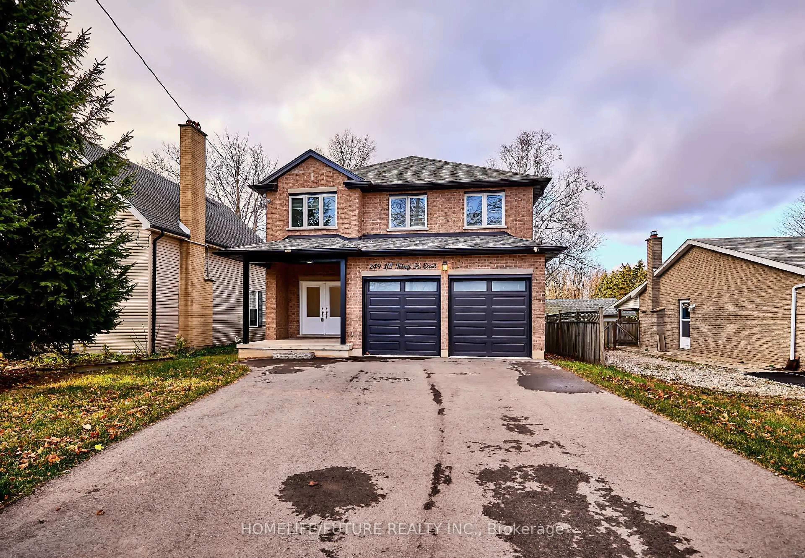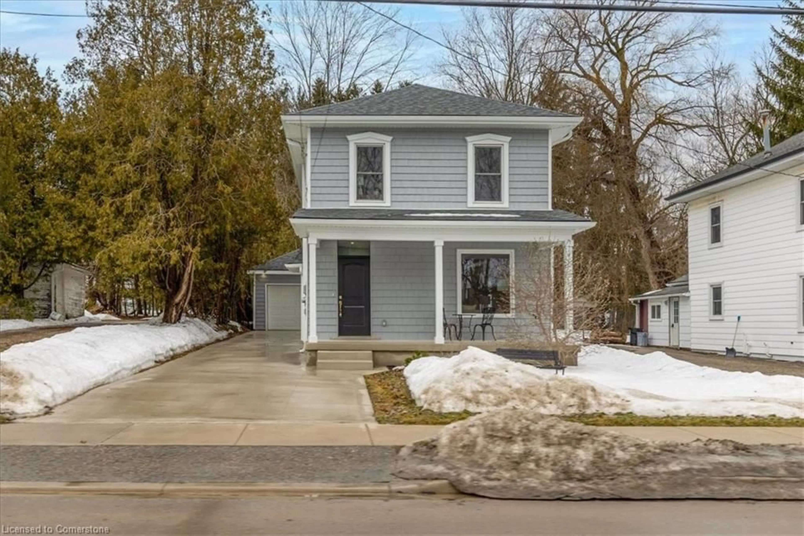8 Brookfield Ave, Ingersoll, Ontario N5C 0B3
Contact us about this property
Highlights
Estimated ValueThis is the price Wahi expects this property to sell for.
The calculation is powered by our Instant Home Value Estimate, which uses current market and property price trends to estimate your home’s value with a 90% accuracy rate.Not available
Price/Sqft$404/sqft
Est. Mortgage$3,865/mo
Tax Amount (2024)$5,526/yr
Days On Market58 days
Total Days On MarketWahi shows you the total number of days a property has been on market, including days it's been off market then re-listed, as long as it's within 30 days of being off market.121 days
Description
Welcome to this stunning custom built property located less than 5 minutes from Hwy 401 in Ingersoll. Located in a pristine and sought after neighborhood, this home blends small town charm with the convenience of access to urban amenities. This home was custom built in 2017 with function and quality in mind. Features 9ft ceilings on the main floor and walkout basement level. The open concept main floor with walkout to a covered upper deck is perfect for family living and entertaining. The bright and airy kitchen features an island, granite counter tops, soft close cabinets/drawers and a large walk in pantry! Main level includes a laundry room which has direct access to the private 2 car garage. 4 sizeable bedrooms on the upstairs level, including the master suite which boasts a spacious ensuite bathroom. The walkout basement feels just as bright and welcoming as the upstairs with almost 700 square feet of more living space including a full kitchen, complete with it's own center island and granite counter top. The lower level also has a bedroom with large windows, full bathroom and its own laundry room. The walkout from the lower level takes you to another covered deck. This space is perfect for entertaining, family time, an in-law suite, guests or even rental potential! The backyard has been meticulously designed with quality time in mind as it has a fully fenced yard, stamped concrete patio, fire pit, play structure and covered deck with a misting system to keep you cool on those hot summer days. There are also natural gas hookups for bbqs on both the main level deck and the basement patio. Also included: owned water softener and filter system, HVAC, rough in for central vac, 2 fridges, 2 stoves, 2 washers, 2 dryers, 2 microwave ovens and 2 dishwashers. Located close to highly rated schools, in a desirable neighborhood and Including all high end finishes throughout, there are so many features to this home, you must see it to believe it!
Property Details
Interior
Features
Lower Floor
5th Br
3.3 x 3.4Kitchen
3.08 x 4.07Open Concept / Centre Island
Family
5.23 x 6.58Open Concept
Dining
3.08 x 2.41Open Concept
Exterior
Features
Parking
Garage spaces 2
Garage type Attached
Other parking spaces 2
Total parking spaces 4
Property History
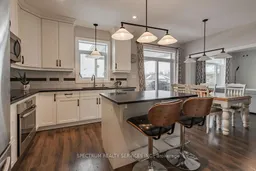 42
42