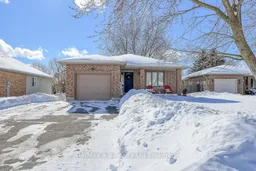Welcome to your home on the Hillside (Road)!!! Located on a quite cul-de-sac and backing onto a park, this property is ideally situated for your enjoyment. All brick bungalow with 3+1 bedrooms and 2 full washrooms and attached garage. This home is stylishly decorated and has hardwood floors that greet your as you enter and extend through the living room, dining room and kitchen. Beautiful kitchen with granite counters, subway tiled backsplash, full height cabinets and moveable island with butcher block top. Main floor is rounded out with 3 bedrooms and a updated 4 piece bathroom. The lower level provides tons of space for the family with an L-shaped family room, bonus 4th bedroom and an updated 3 piece bathroom. Fully fenced back yard with views of Woodhatch park. Private deck with gazebo beside the house offers a wonderful space to BBQ and entertain. Whether you're relaxing inside or enjoying the outdoors, this home offers a lifestyle of comfort, convenience, and modern living.
Inclusions: Refrigerator, Stove, Dishwasher, Built-in Microwave, Washer, Dryer, Water Softener, Kitchen Island, Gazebo on Deck
 47
47


