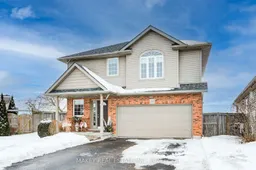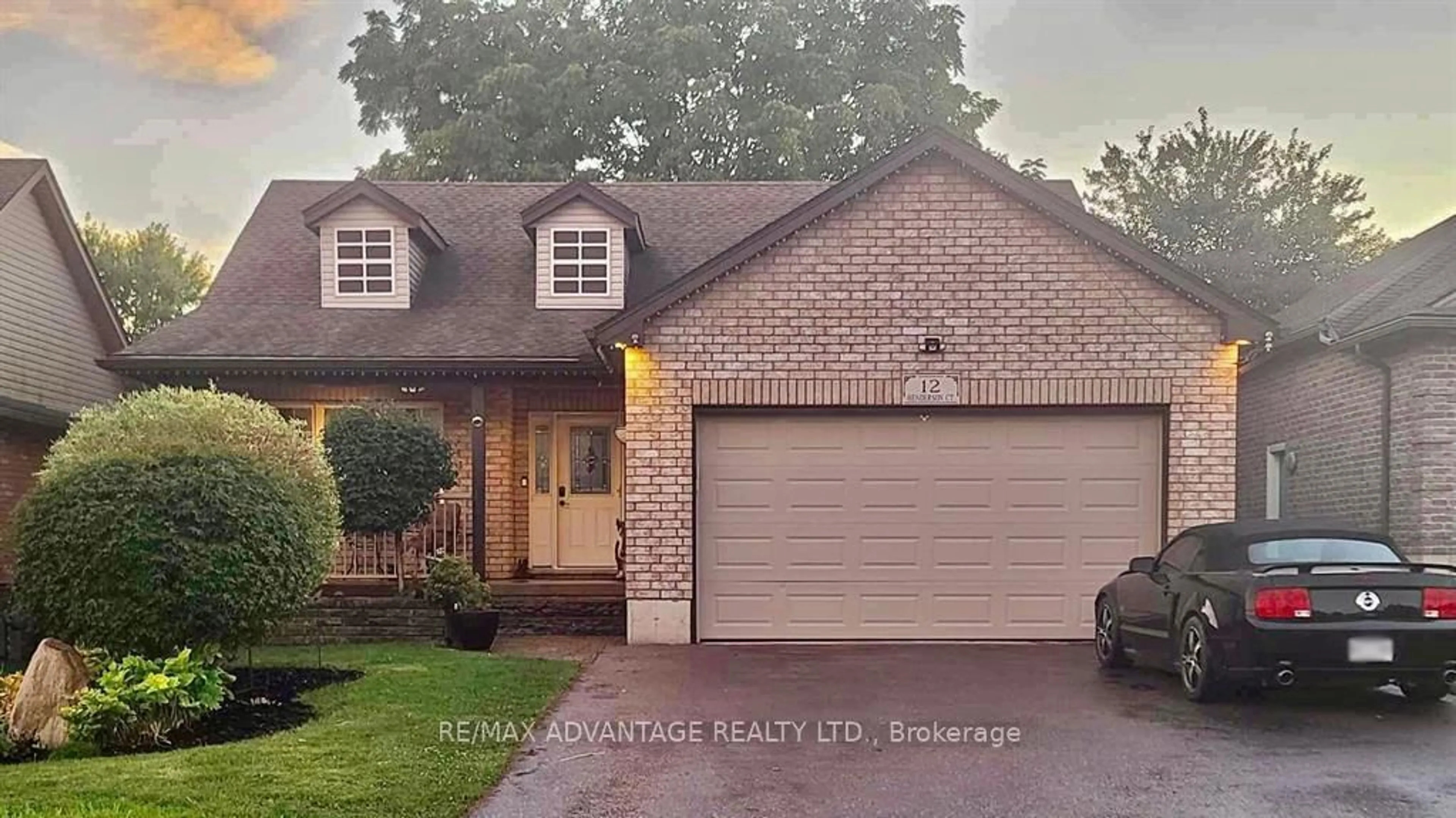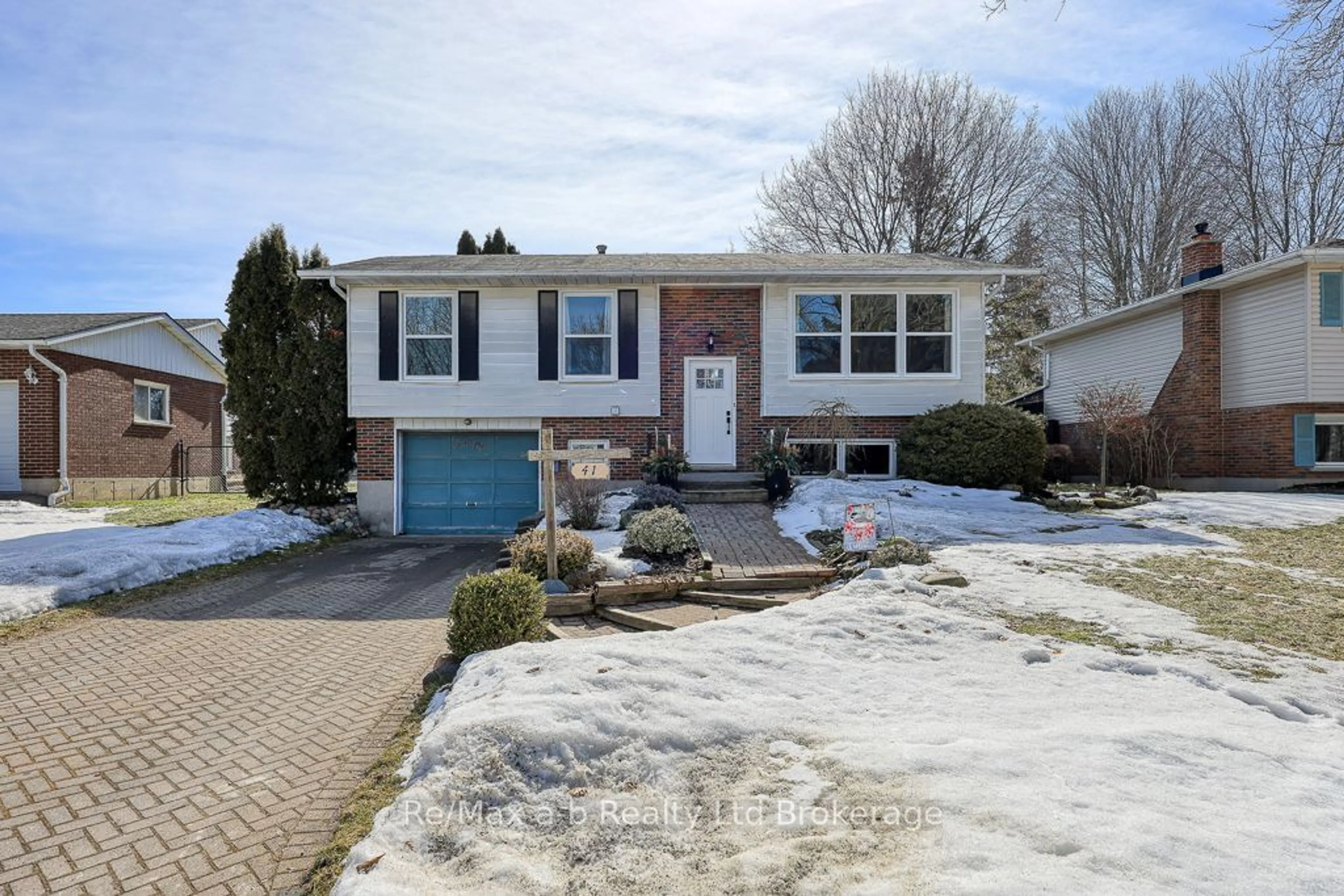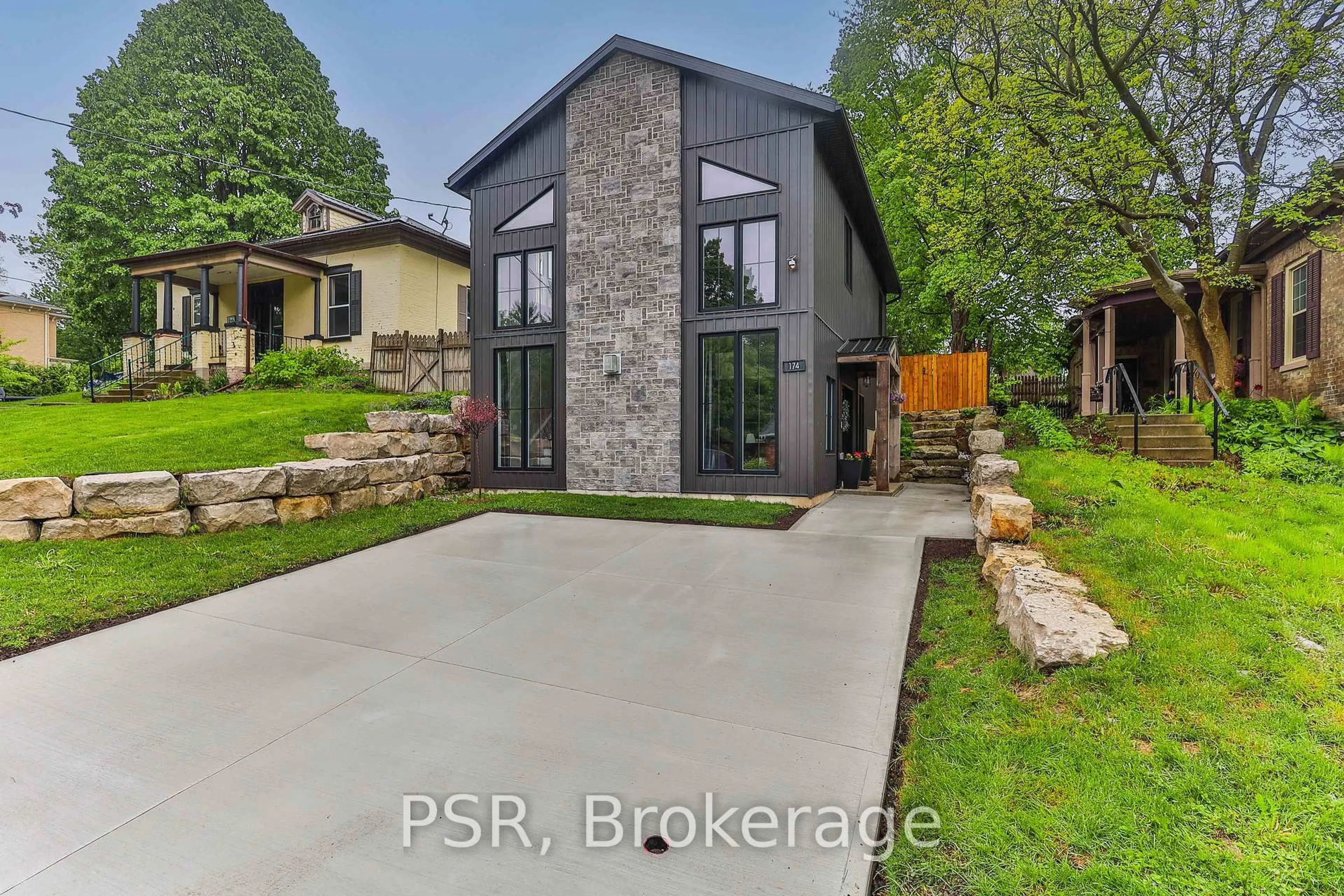Welcome to 31 Kerr Crescent, nestled in the Northwest corner of Ingersoll within steps of Lawson Park River Trails. This 4-bedroom, 3-bathroom family home with a finished recreation room is truly spectacular. The main level boasts a large, light-filled front foyer with a hall closet, a 2pc bath, and entrance to the spacious double car garage. The hub of the home is the open-concept living room with a gas fireplace, the dining room with French doors leading to a large raised deck, and the kitchen area with a center island—all complemented by pot lights, a vaulted ceiling, and exquisite finishings. Natural light streams in through multiple windows, each providing a panoramic view worthy of a million dollars. On the second level is the roomy primary suite with a walk-in closet and a 4-piece ensuite with a separate shower and jetted tub. Two generously sized bedrooms, a further 4pc bath, and a convenient laundry closet complete the second level. The fully completed basement level has high ceilings, large egress windows, a spacious recreation room, a fourth bedroom, and lots of storage. The outdoor area is just as beautiful as the interior. This family home's individuality is enhanced by the use of reclaimed schoolhouse brick. Any time of year, you and your family will love spending time outside thanks to the lovely front porch and the large elevated back deck with a gas BBQ hookup and pergola, large yard and that million-dollar view. During summer months relax under the roll back pergola while enjoying stunning sunsets. The original owners of this house have kept it up nicely. A new deck was added in 2023, new air conditioning was installed in 2022, and the roof was shingled in 2021. The home has been recently painted with warm and inviting tones. Don’t waste any time. Book your private viewing today. You will not be disappointed.
Inclusions: Built-in Microwave,Carbon Monoxide Detector,Dishwasher,Dryer,Garage Door Opener,Gas Stove,Refrigerator,Smoke Detector,Washer,Window Coverings,3 Bar Stools In Kitchen; Gas Bbq
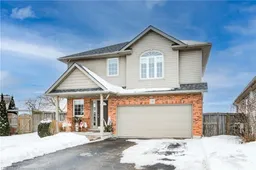 50
50