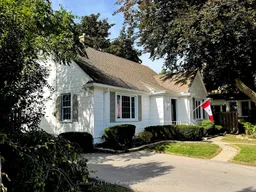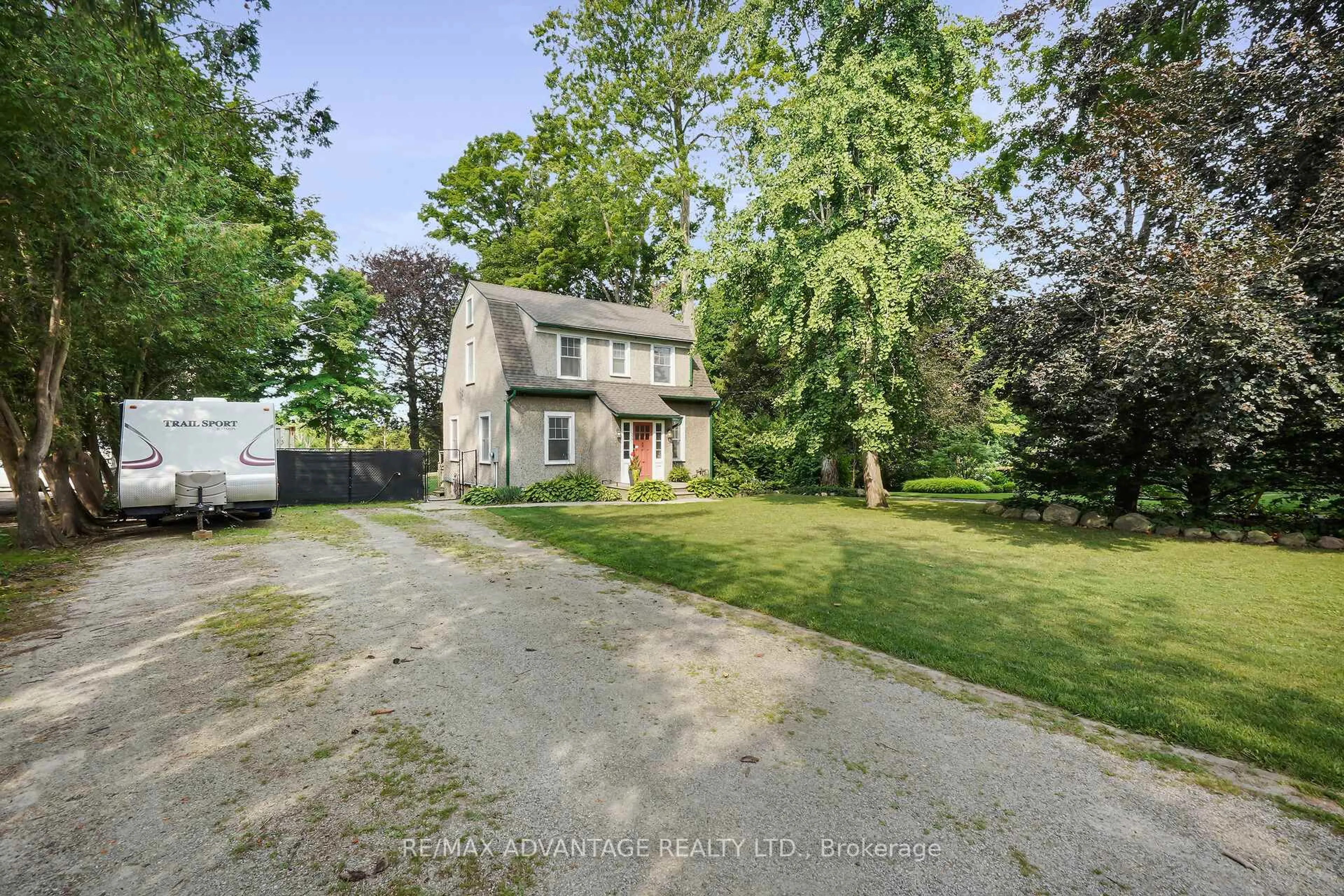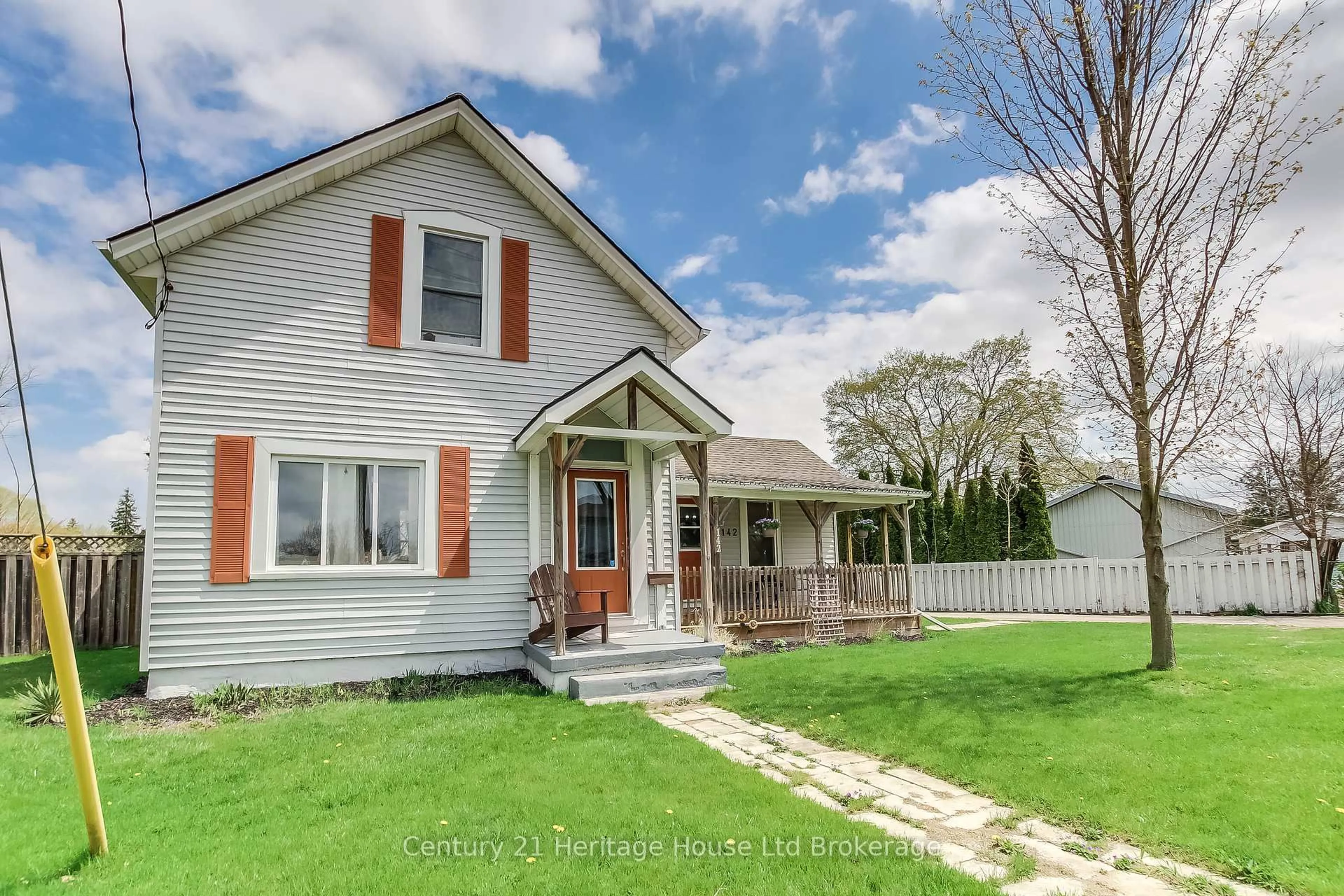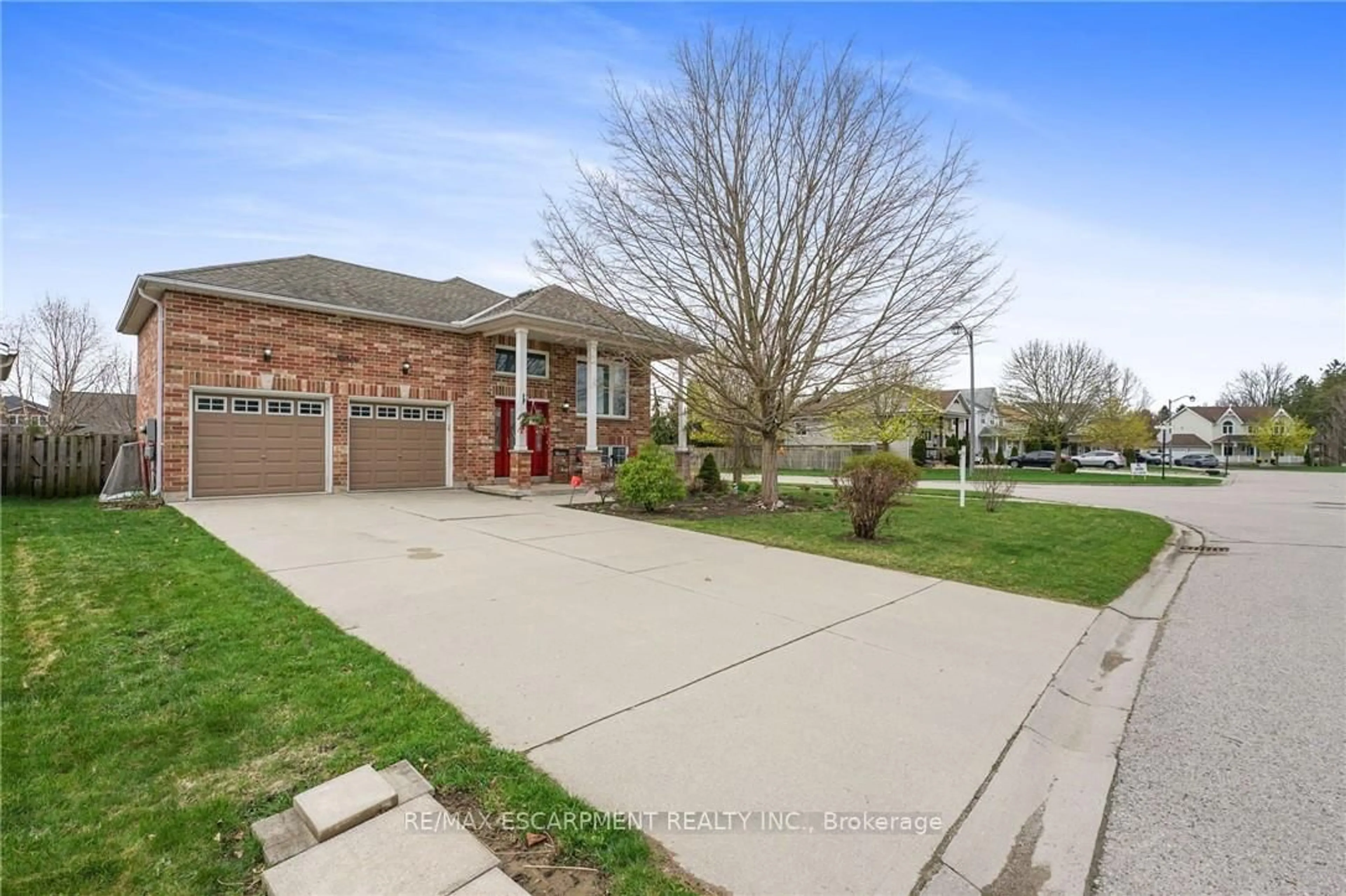Locally known as 'The Tingle Cottage', this traditional 1939 center-hall design was built at the crest of Thames Street South across from Smith Pond Park. An East-West property orientation allows loads of natural light to flow into all principal rooms. The windows have been updated with thermal panes. Hardwood floors span throughout this practical, all on one floor living space. The front family room has large windows and a cozy gas fireplace with traditional mantle surround. The rear dining room has a French single door that provides access directly onto the back deck. The galley kitchen has ample storage space with an efficient flow-through design. Both upstairs bedrooms have two sets of windows and storage closets. The lower level is completely undeveloped with high ceilings, ample storage, cedar lined clothes closet and a comfortable staircase. The rear yard is fenced and has a new raised deck (2025) with a gazebo, providing a private entertaining space overlooking low maintenance landscaped gardens. This cozy sweet home is an Ingersoll classic located in the established Old South neighbourhood with beautiful mature trees, lovely views and nearby walking trails.
Inclusions: DISHWASHER, WATER HEATER







